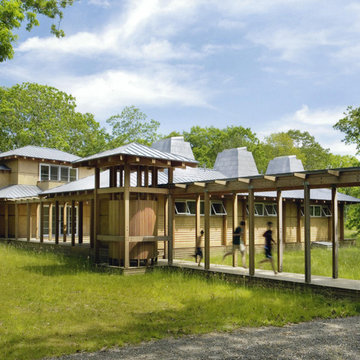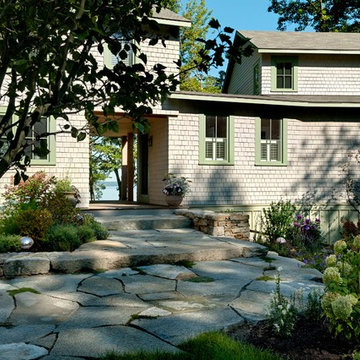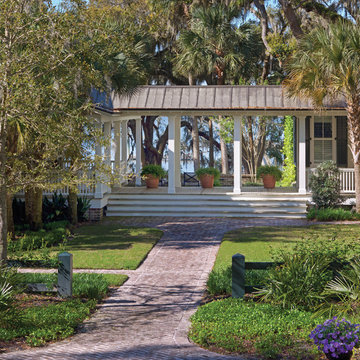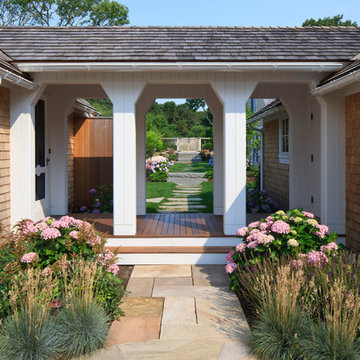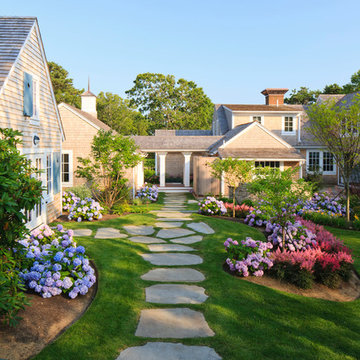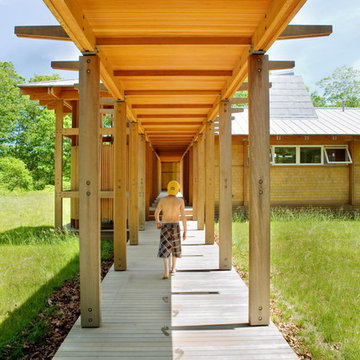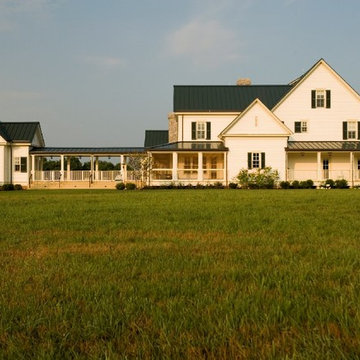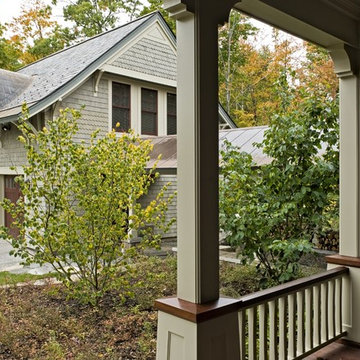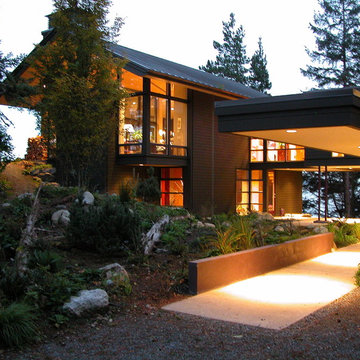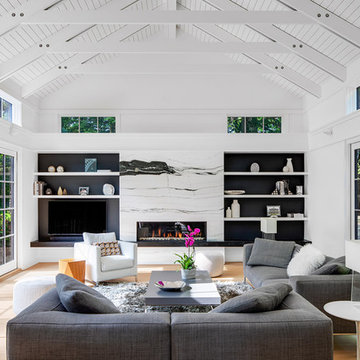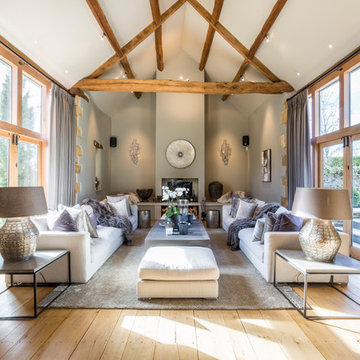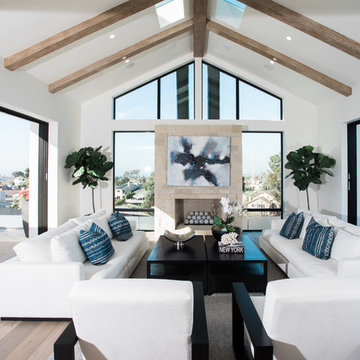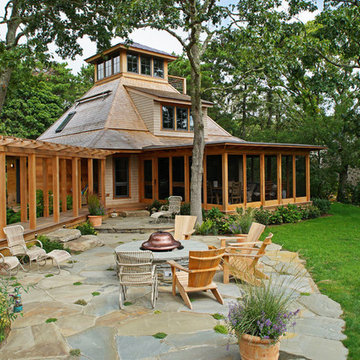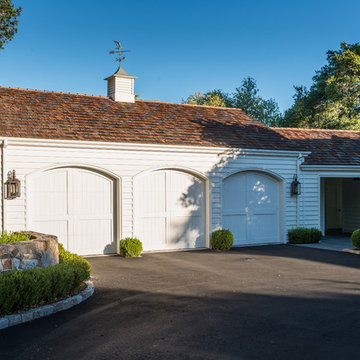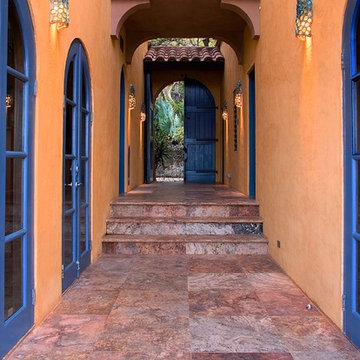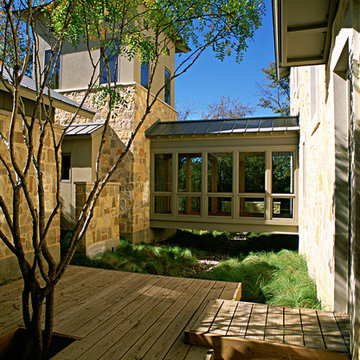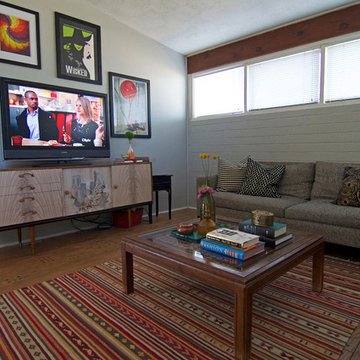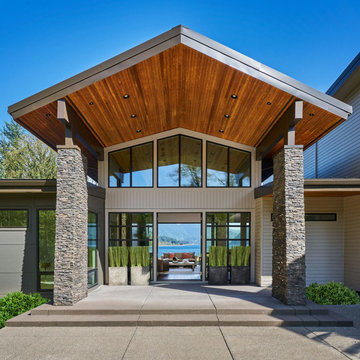277 Home Design Photos
Find the right local pro for your project
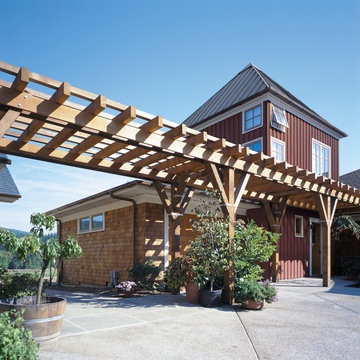
Located on the highest portion of a 20-acre family parcel this residence and guest cottage provide views to a pond below and the hills beyond. The building plan and detailing reflect the client's ongoing interest in their Scandinavian heritage. Like a Swedish farmhouse, the functions of this residence are divided into five buildings, which group around an entry court. These buildings are connected visually by a large trellis and the courtyard's landscaped edge. Careful attention was given to the detailing of natural and painted wood used throughout the house. As with traditional Swedish interiors, rich colors were used for the walls and cabinet surfaces.
Bruce Forster Photography
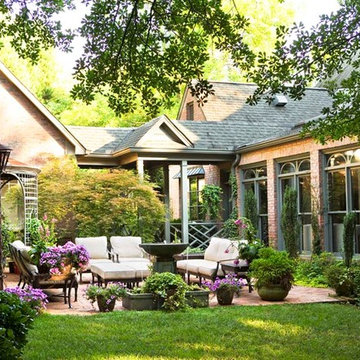
Linda McDougald, principal and lead designer of Linda McDougald Design l Postcard from Paris Home, re-designed and renovated her home, which now showcases an innovative mix of contemporary and antique furnishings set against a dramatic linen, white, and gray palette.
The English country home features floors of dark-stained oak, white painted hardwood, and Lagos Azul limestone. Antique lighting marks most every room, each of which is filled with exquisite antiques from France. At the heart of the re-design was an extensive kitchen renovation, now featuring a La Cornue Chateau range, Sub-Zero and Miele appliances, custom cabinetry, and Waterworks tile.
277 Home Design Photos
3



















