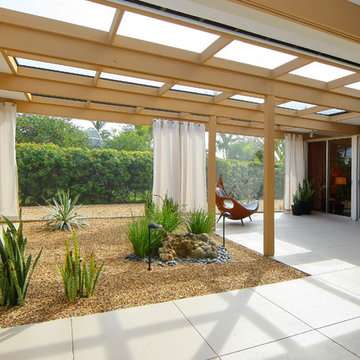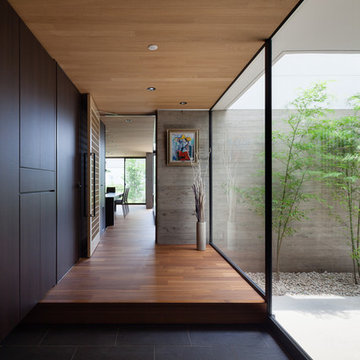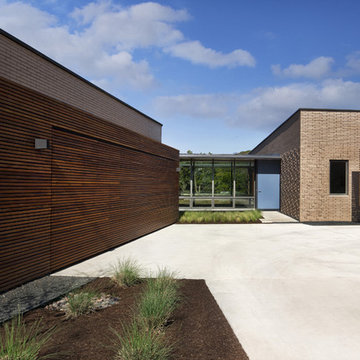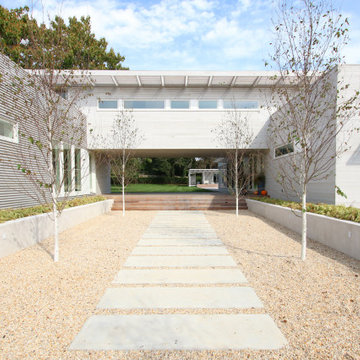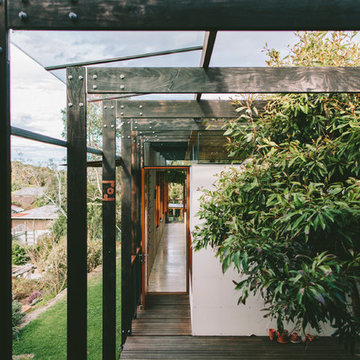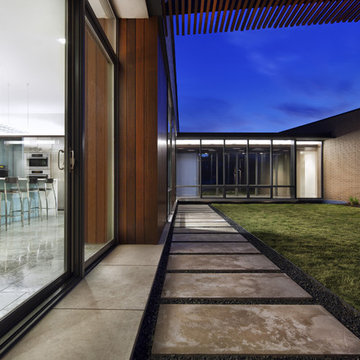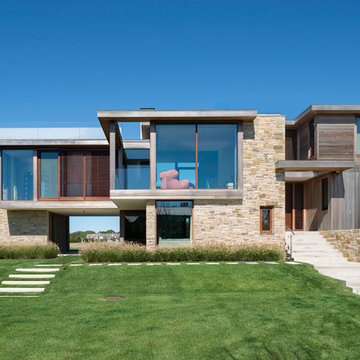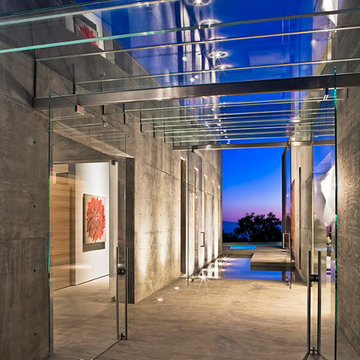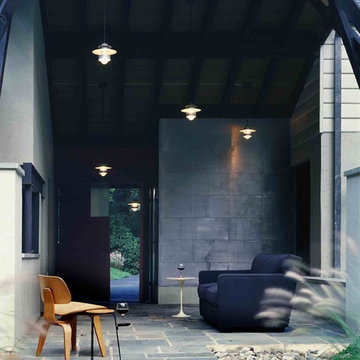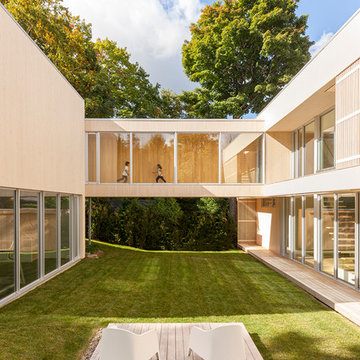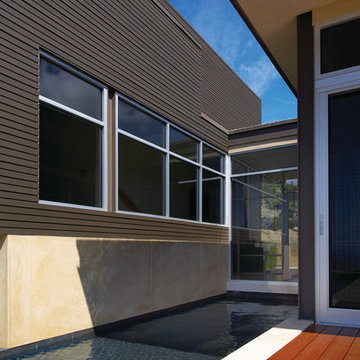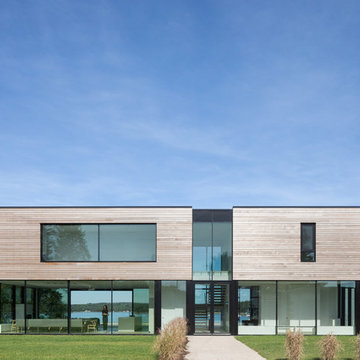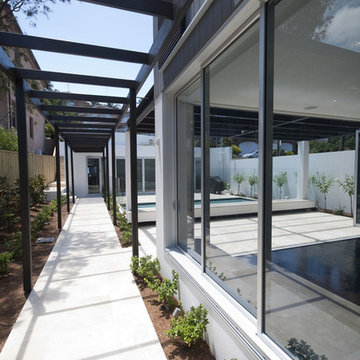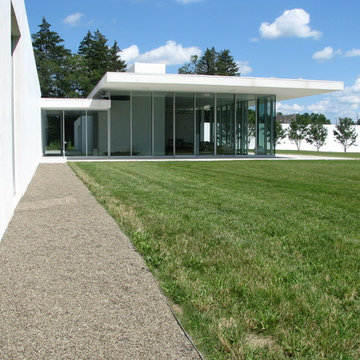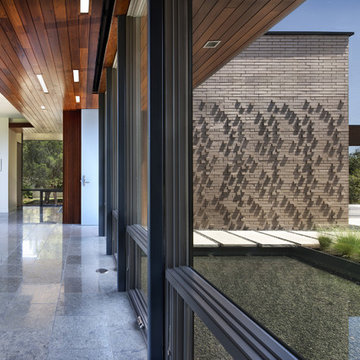19 Modern Home Design Photos

This modern lake house is located in the foothills of the Blue Ridge Mountains. The residence overlooks a mountain lake with expansive mountain views beyond. The design ties the home to its surroundings and enhances the ability to experience both home and nature together. The entry level serves as the primary living space and is situated into three groupings; the Great Room, the Guest Suite and the Master Suite. A glass connector links the Master Suite, providing privacy and the opportunity for terrace and garden areas.
Won a 2013 AIANC Design Award. Featured in the Austrian magazine, More Than Design. Featured in Carolina Home and Garden, Summer 2015.
Find the right local pro for your project
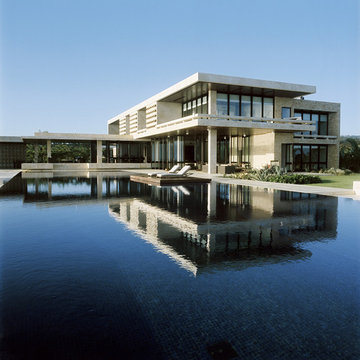
Perimeter overflow all-tile pool with a "floating" lounging area. Architect: Rangr Studio. Photographer: M. Bouwmeester.
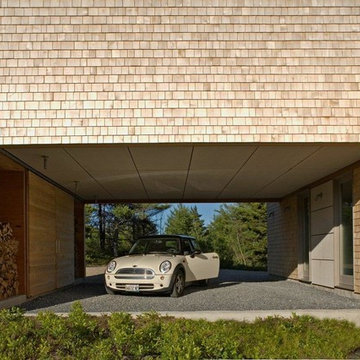
Clients who had lived many years in a treasured 19th century cape sought a significant change in lifestyle. A spectacular site, a restrictive budget, and a desire for an unapologetically contemporary house were parameters which deeply influenced the design solution. The sober expression of the house nevertheless responds intentionally to the climatic demands of its site, and is clad humbly in the most traditional of New England building materials, the local white cedar shingle.
Architect: Bruce Norelius
Builder: Peacock Builders
Photography: Sandy Agrafiotis
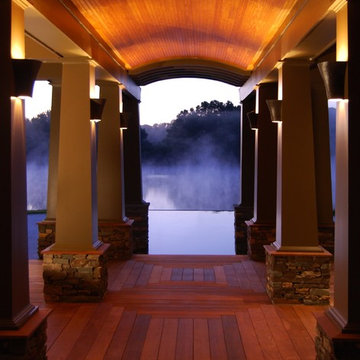
The homeowner captured this spectacular view of the marsh. The Architectural Columns frame the vista at the infinity pool.
19 Modern Home Design Photos
1



















