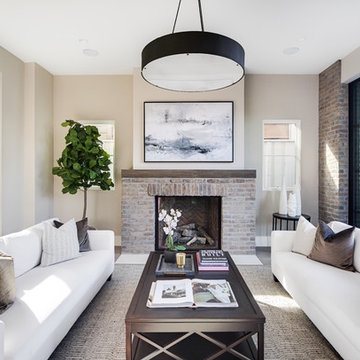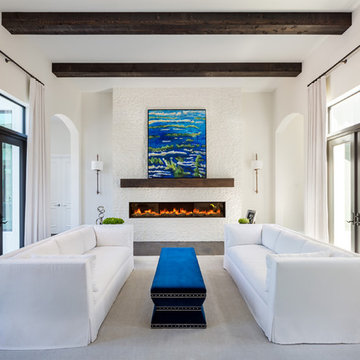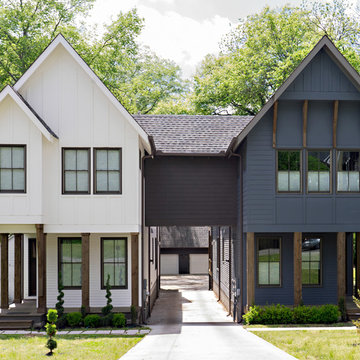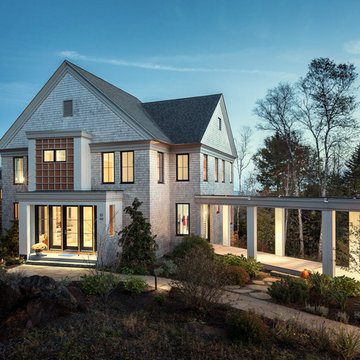7 Transitional Home Design Photos
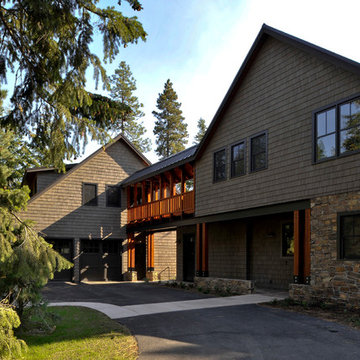
Steel beams support the bridge connecting the main house to the studio above the garage. All parts of the home are made accessible to a wheelchair by an elevator and the bridge. The home is located in the Suncadia resort, with strict design guidelines. The design is a distilled version of "Lodge" architecture, stripped down of the many gratuitous exterior embellishments found in many of the other homes in the community. The home has been been published and was voted a "people's Favorite" on an annual tour of homes in the resort.
Photo: Michael Shopenn
Find the right local pro for your project
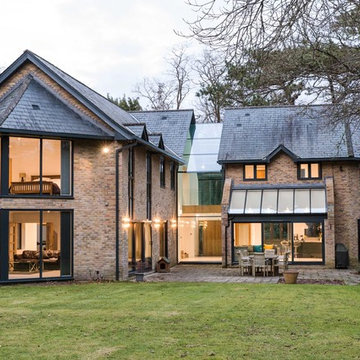
Footprint Architects were called to re-design a private house in Poole.
The design responded appropriately to the surrounding context, and ensured that the changes did not adversely impact on existing surroundings.
Creating a flexible living space that is thermally efficient and takes advantage of the site views. The porch and glazed link replacement has been upgraded to improve its quality and the buildings thermal efficiency.
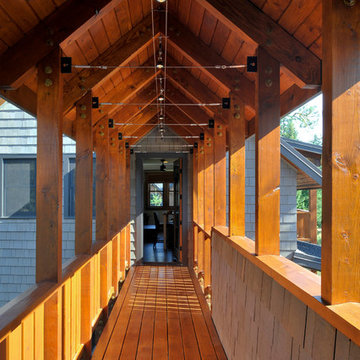
The bridge makes all parts of the house accessible to a wheelchair. Seen here is the entrance to the studio above the garage.
Photo: Michael Shopenn
7 Transitional Home Design Photos
1



















