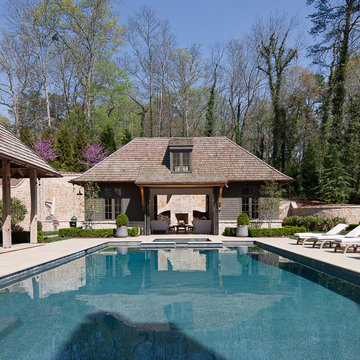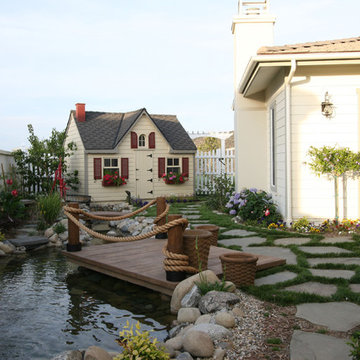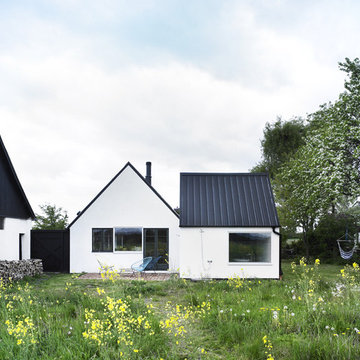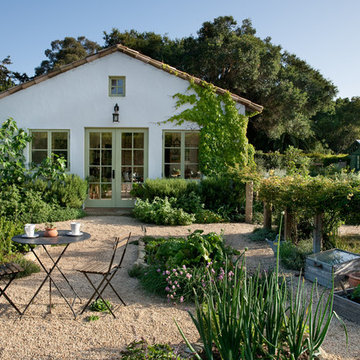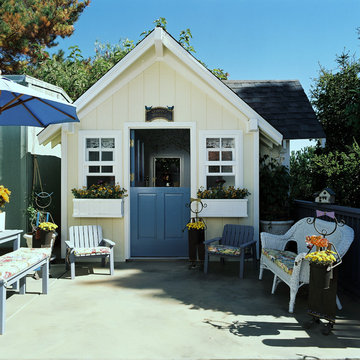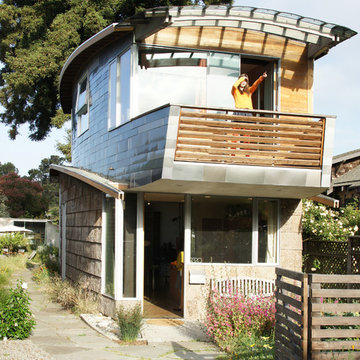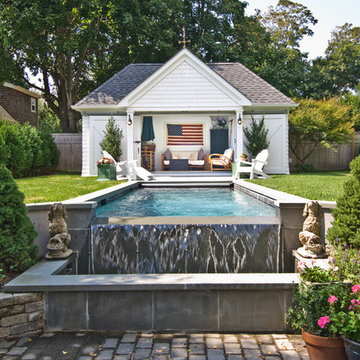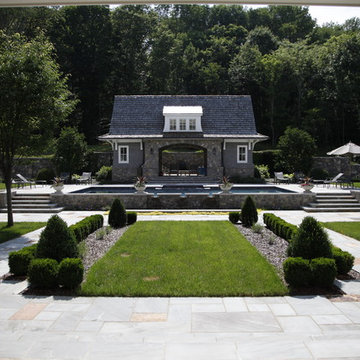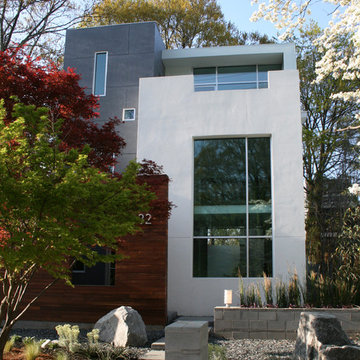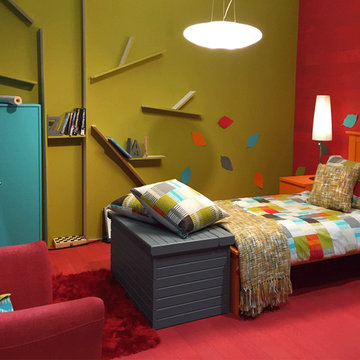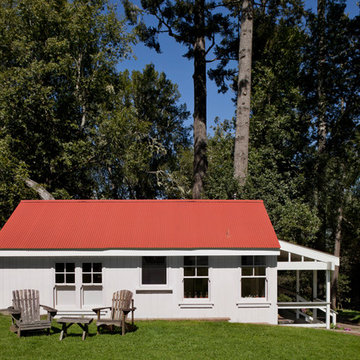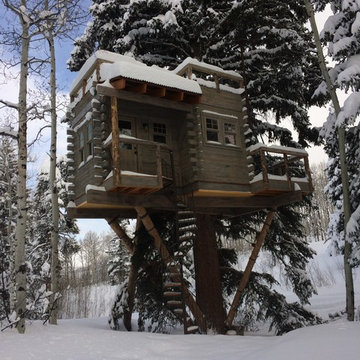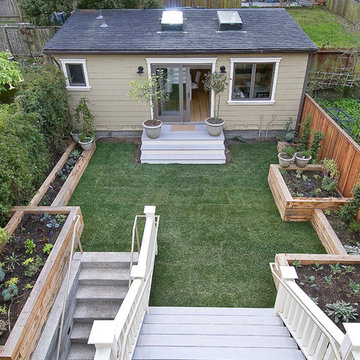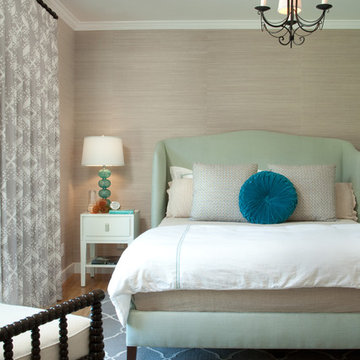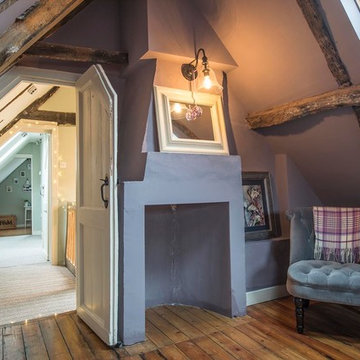Guest House Designs & Ideas
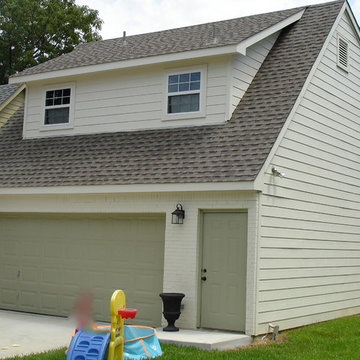
garage with guest quarters above in the TCU area of Ft Worth, 540 sqft guest suite with 3/4 bath and kitchenette, removal of 1930's era garage,
Find the right local pro for your project
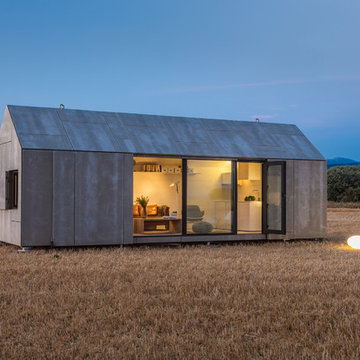
ÁBATON's Portable Home ÁPH80 project, developed as a dwelling ideal for 2 people, easily transported by road and ready to be placed almost anywhere. Photo: Juan Baraja
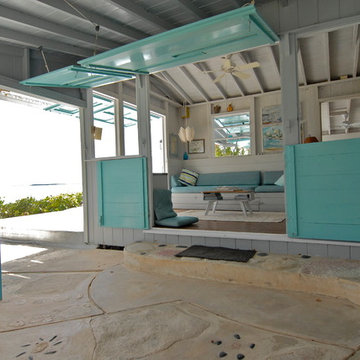
"We were able to scrape up enough two-by-fours, siding and tarpaper for a 20x20 roof, but only enough materials for half that much foundation, floor and walls, so we held up the extra 10 feet of roof with galvanized pipes and made a sandy floor under it. We had neither a bathroom nor kitchen, for it was only a place to sleep.”
Brenda Olde Photography © 2012 Houzz
Guest House Designs & Ideas
23
