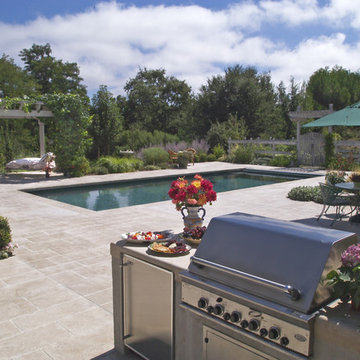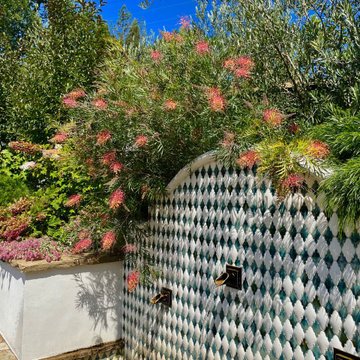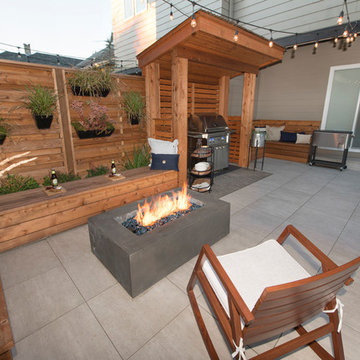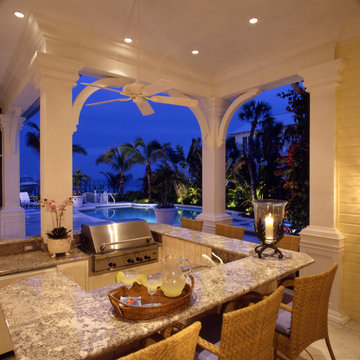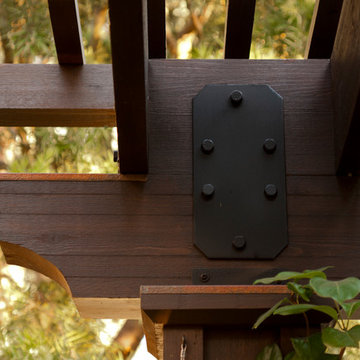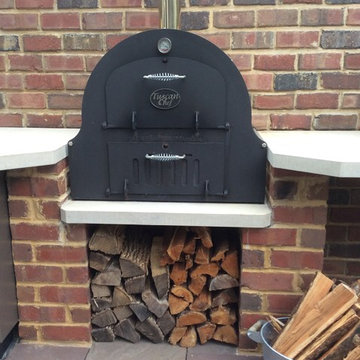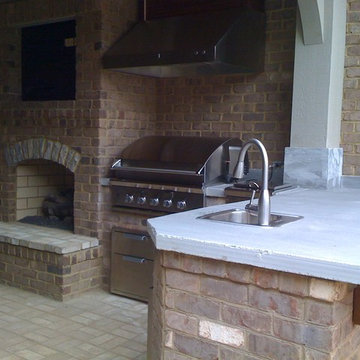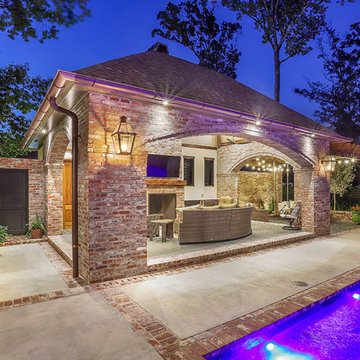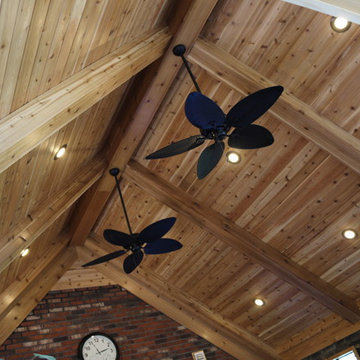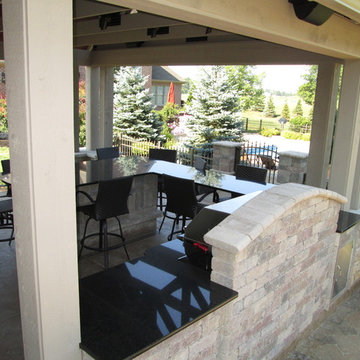Grille Gate Designs & Ideas
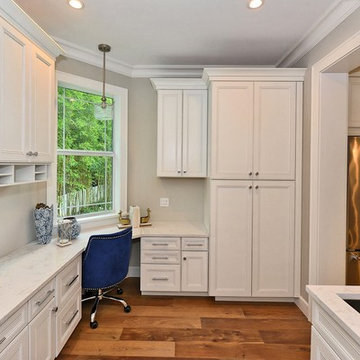
West of Trail coastal-inspired residence in Granada Park. Located between North Siesta Key and Oyster Bay, this home is designed with a contemporary coastal look that embraces pleasing proportions, uncluttered spaces and natural materials.
The Hibiscus, like all the homes in the gated enclave of Granada Park, is designed to maximize the maintenance-free lifestyle. Walk/bike to nearby shopping and dining, or just a quick drive Siesta Key Beach or downtown Sarasota. Custom-built by MGB Fine Custom Homes, this home blends traditional coastal architecture with the latest building innovations, green standards and smart home technology. High ceilings, wood floors, solid-core doors, solid-wood cabinetry, LED lighting, high-end kitchen, wide hallways, large bedrooms and sumptuous baths clearly show a respect for quality construction meant to stand the test of time. Green certification ensures energy efficiency, healthy indoor air, enhanced comfort and reduced utility costs. Smartphone home connectivity provides controls for lighting, data communication and security. Fortified for safer living, the well-designed floor plan features 2,464 square feet living area with 3 bedrooms, bonus room and 3.5 baths. The 20x20 outdoor great room on the second floor has grilling kitchen, fireplace and wall-mounted TV. Downstairs, the open living area combines the kitchen, dining room and great room. Other features include conditioned, standing-height storage room in the attic; impact-resistant, EnergyStar windows and doors; and the floor plan is elevator-ready.
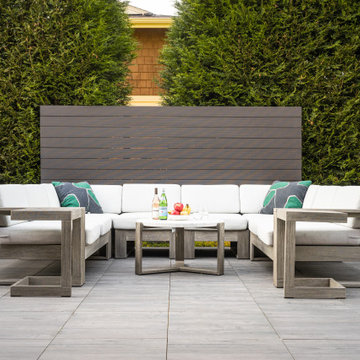
Back yard. Outdoor Rooms to accommodate different programmatic uses for this household consisting of two kids and a dog.
Large Lawn
Hot Tub Deck
Covered Outdoor BBQ
Patio w/Focal Wall
Firepit Area with custom gas firepit and built in bench
Find the right local pro for your project
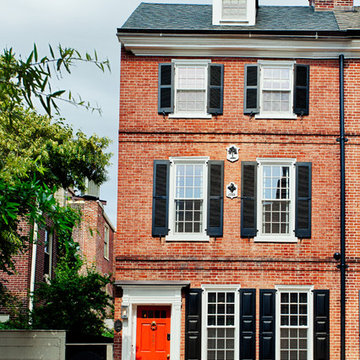
The exterior renovation of this lovely Philadelphia row home was completed within its 18th century Federal Architectural style.
Wonderful black shutters adorn the facade of this home in 3 different sizes and in 2 different styles with the most decorative on the lower level to impress 18th century's passers by.
RUDLOFF Custom Builders, is a residential construction company that connects with clients early in the design phase to ensure every detail of your project is captured just as you imagined. RUDLOFF Custom Builders will create the project of your dreams that is executed by on-site project managers and skilled craftsman, while creating lifetime client relationships that are build on trust and integrity.
We are a full service, certified remodeling company that covers all of the Philadelphia suburban area including West Chester, Gladwynne, Malvern, Wayne, Haverford and more.
As a 6 time Best of Houzz winner, we look forward to working with you on your next project.
Photography by Alicia's Art, LLC
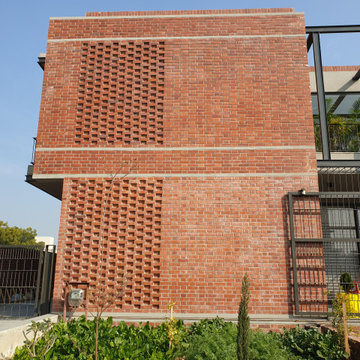
D-14 Residence, Rohtak
One of the significant characteristics of traditional Indian homes has been their connection to the outdoors, that is often mediated through spaces like the verandah. Located in Rohtak, Haryana, the design of the D-14 Residence illustrates an optimal use of the verandah in the contemporary Indian bungalow context and modern living. Occupying a corner plot in a township called the Suncity, the residence is designed for an elderly couple who loves spending time in nature.
The clients aspired to have a house with excellent connectivity to the outside, and shaded landscaped sit-outs. The design intent hence focuses on creating outdoor seating and expansive openings to make the interiors feel open, bringing in natural light and ventilation. The house is planned in a manner that all the significant spaces open onto a verandah on the southwestern edge, bringing in maximum sunlight. The verandah overlooks a wide 15 feet green bed with lush landscaping; this design strategy enables an excellent mediation between the interior and exterior spaces, where the verandah acts as a buffer to curb the harsh sun and exposure to dust.
On the ground floor, a spacious entrance lobby leads one to a double-height family lounge interconnected with the dining space, both of which open out onto the verandah through an extensive opening. Together they form a lively, interactive node in the house which becomes the central point of activity. The verandah, central to the house's layout, is also overlooked by the living room and the master bedroom. It is enclosed with 30ft wide M.S sliding gatesMS grill, ensuring all the doors in these rooms can stay open without worrying about security. The plan allows seamless movement and flow of interaction that is highly interconnected with the outdoors.
A minimalist and artful staircase leads to the first floor of the house. Topped with grey Kharad stone and a railing made up of bent 12 mm dia Mild Steel rods, the staircase opens into another lounge for family seating, which overlooks the double-height lounge on the ground floor. The first floor further accommodates a study, a bedroom for visiting children and grandchildern and the servant's quarter creating an independent unit. An external spiral staircase at the rear end is provisioned as a separate access to the servant's quarters.
Designed in locally-made exposed brick which were sourced from a brick kiln 50km from the site, the house evokes simplicity and rawness of character. Patterned brick jaalis enclose the balconies and open decks, lending a distinctive identity to the facade. Together with the warm grey Kota stone and the landscaped lawns, the house evokes a sense of an earthy and rustic charm.
True to the identity of its inhabitants and surroundings, the D-14 Residence is a creative expression of its cultural and material context. With the verandah as the central planning feature, it is a contemporary reflection of traditional Indian homes and their inherent affinity for the outdoors.
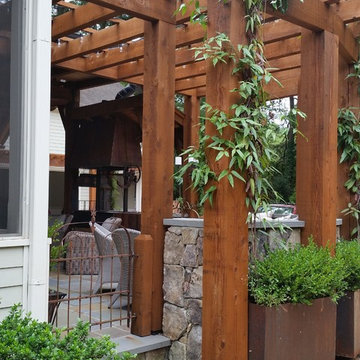
This cutom built Argentine grill is accented with antique plow and wagon wheel crank from my dad's place. The copper hood was made from recycled cooper I bought here in Atlanta. We made each screw by hand and the bottom and vertical trim pieces are recycled bronze kick plates. The small hood over the brasero is made from recycled copper gutters soldered together. What a fun piece to build!
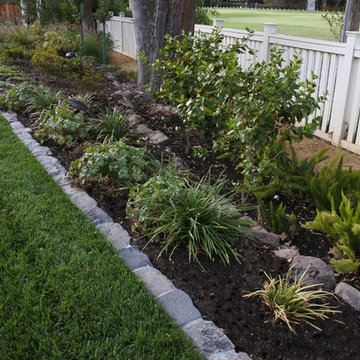
This welcoming and unique property is adjacent to the Diablo Country Club golf course, nestled at the foot of Mt. Diablo. The grounds needed updating to compliment the home's transitional farmhouse-style remodel. We designed a new pavilion for a seamless indoor-outdoor living experience. The pavilion houses a cozy kitchen & grill, sleek bar, TV, ceiling fan, heaters, wall speakers, and inviting dining area. A pergola and trellis flank the modernized swimming pool and spa, the larger pergola featuring a square fire pit. To the expansive lawn we added two natural stone patios, clean gravel and stone pathways, retaining walls and fresh plantings.
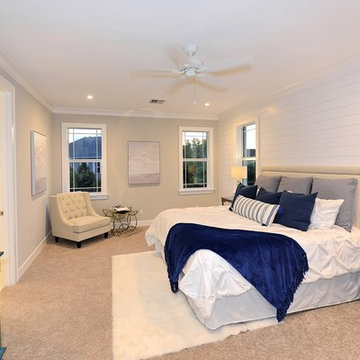
West of Trail coastal-inspired residence in Granada Park. Located between North Siesta Key and Oyster Bay, this home is designed with a contemporary coastal look that embraces pleasing proportions, uncluttered spaces and natural materials.
The Hibiscus, like all the homes in the gated enclave of Granada Park, is designed to maximize the maintenance-free lifestyle. Walk/bike to nearby shopping and dining, or just a quick drive Siesta Key Beach or downtown Sarasota. Custom-built by MGB Fine Custom Homes, this home blends traditional coastal architecture with the latest building innovations, green standards and smart home technology. High ceilings, wood floors, solid-core doors, solid-wood cabinetry, LED lighting, high-end kitchen, wide hallways, large bedrooms and sumptuous baths clearly show a respect for quality construction meant to stand the test of time. Green certification ensures energy efficiency, healthy indoor air, enhanced comfort and reduced utility costs. Smartphone home connectivity provides controls for lighting, data communication and security. Fortified for safer living, the well-designed floor plan features 2,464 square feet living area with 3 bedrooms, bonus room and 3.5 baths. The 20x20 outdoor great room on the second floor has grilling kitchen, fireplace and wall-mounted TV. Downstairs, the open living area combines the kitchen, dining room and great room. Other features include conditioned, standing-height storage room in the attic; impact-resistant, EnergyStar windows and doors; and the floor plan is elevator-ready.
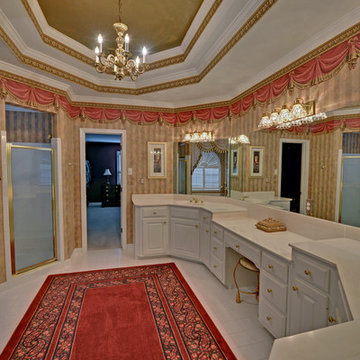
Stuart Wade, Envision Web
St Marlo Country Club
Set on over 900 acres and surrounded by rolling hills and beautiful hardwoods, the St. Marlo Country Club offers luxury living and unparalleled panoramic views from every home. St. Marlo Country Club is in high demand due to its ideal location and award-winning golf course. St Marlo is named one of the Top Ten new golf courses by Golf Digest Magazine and designed by Dennis Griffiths the 200-acre golf course promises a great day for players of all levels.
St Marlo is located in South Forsyth County and the newly established area of Johns Creek (though not within the Johns Creek City Limits) an area known for its lower taxes, great healthcare and highly acclaimed public and private schools, St. Marlo Country Club offers elegant European and Traditional style homes from the mid $500s to over $3 million. And every St. Marlo home for sale offers all the benefits of a country club setting including 24-hour gated access and security, Junior Olympic-size pool, cabana with grilling area, 9 lighted tennis courts, soccer field, volleyball, basketball court and a enormous Clubhouse with banquet room used for Father/Daughter Dances, Weddings, and other events. Restaurant, Golf Pro shop and more!
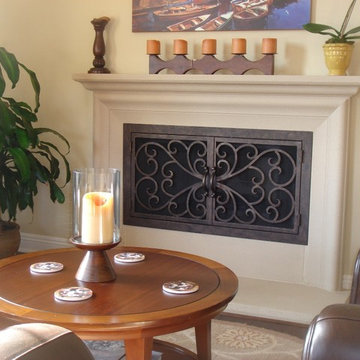
AMS Fireplace offers a unique selection of iron crafted fireplace doors made to suit your specific needs and desires. We offer an attractive line of affordable, yet exquisitely crafted, fireplace doors that will give your ordinary fireplace door an updated look. AMS Fireplace doors are customized to fit any size fireplace opening, and specially designed to complement your space. Choose from a variety of finishes, designs, door styles, glasses, mesh covers, and handles to ensure 100% satisfaction.
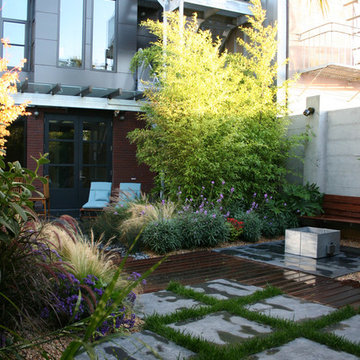
With the inspiration to build a home around the beauty of its backyard, design started outside, and worked its way in. This concept spawned a home where a contemporary style seamlessly connects to a beautifully landscaped backyard.
The staircase contributes to the overall aesthetic through using light wood tones and a glass guardrail to maintain open lines of sight through the home. Similar design ideals are used throughout the space for the home to function as a frame from which the backyard can be admired.
A rooftop deck was also added for entertaining, complete with a built in barbecue and jacuzzi, where residents can admire views of the Golden Gate Bridge.
Grille Gate Designs & Ideas
101
