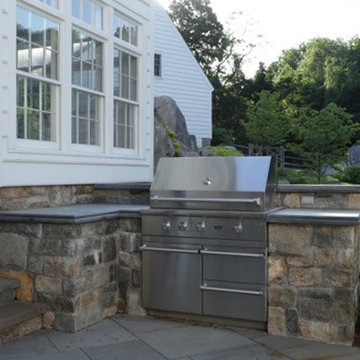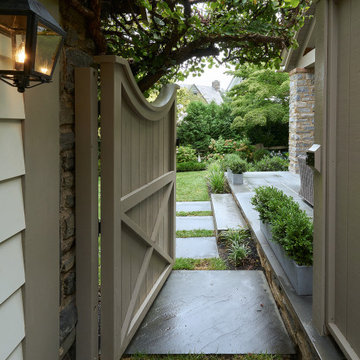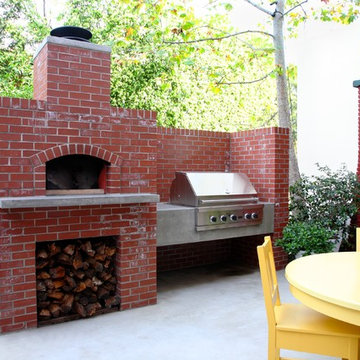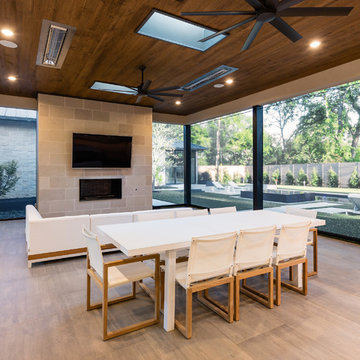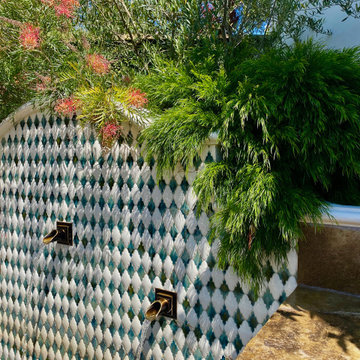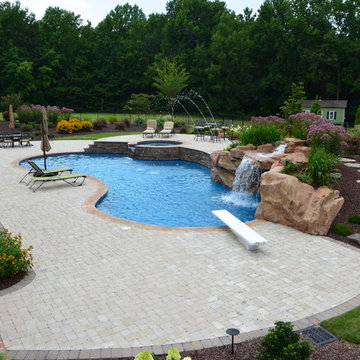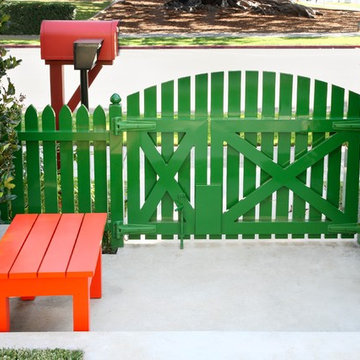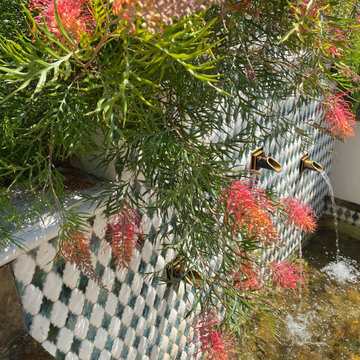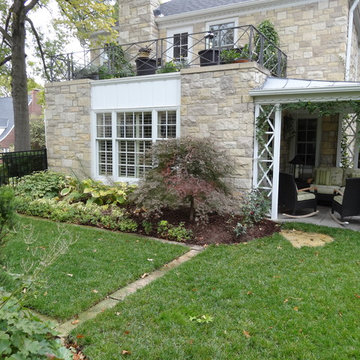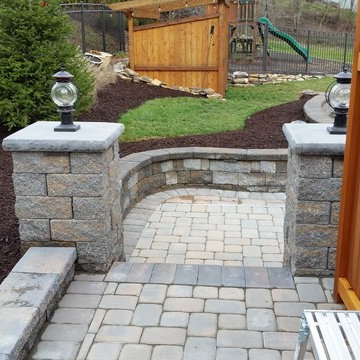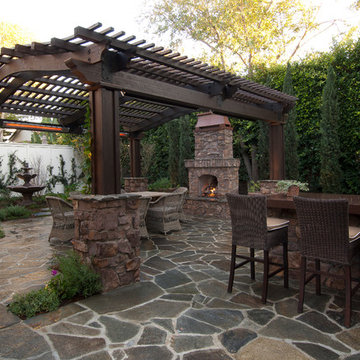Grille Gate Designs & Ideas
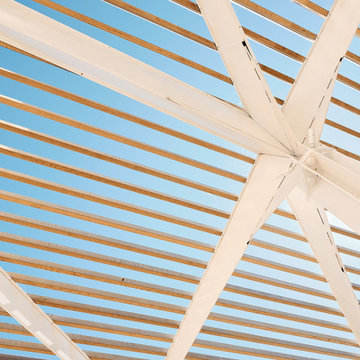
With a panoramic view across the San Francisco Bay, from San Jose to the Golden Gate Bridge, Pitcher’s Prow, a landscape for a professional baseball player, emerges prow-like from a hillside site in Oakland, California. Nestled against the existing house, a plunge pool and upper and lower seating and entertainment terraces cascade downward as a series of concrete and cedar planes. A steel pergola pinwheels its cantilevered triangular arms outward to shade the built-in grilling and upper seating area at the top of the site.
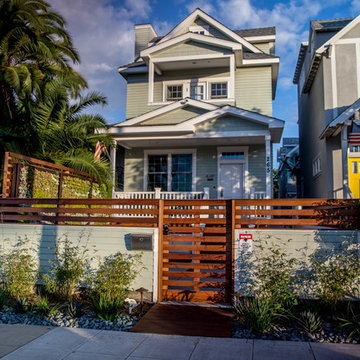
Curb appeal can make a home stand out, just as this new entry way for this courtyard area on Coronado Island.Bamboo will grow to create more privacy, and the cobble banding along the sidewalk keeps the public space clear of debris.
Find the right local pro for your project
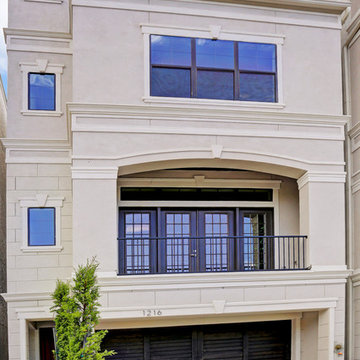
CARNEGIE HOMES
Features
•Traditional 4 story detached home
•Custom stained red oak flooring
•Large Living Room with linear fireplace
•12 foot ceilings for second floor living space
• Balcony off of Living Room
•Kitchen enjoys large pantry and over sized island
•Master Suite on 3rd floor has a coffered ceiling and huge closet
•Fourth floor has bedroom with walk-in closet
•Roof top terrace with amazing views
•Gas connection for easy grilling at roof top terrace
•Spacious Game Room with wet bar
•Private gate encloses driveway
•Wrought iron railings
•Thermador Premium appliances
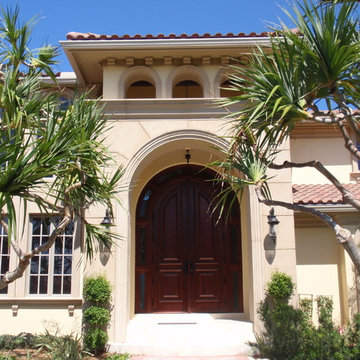
Two-story entryway and features recessed arches and celtic motifs. columns of twisted fluting
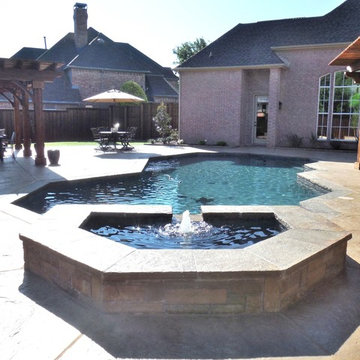
This is the view from the driveway gate and shows the pool and decking refurbishment.
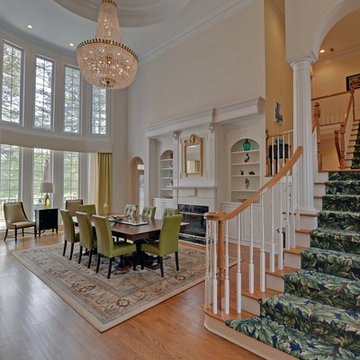
Stuart Wade, Envision Virtual Tours, Inc.
St Ives Country Club
Enjoy luxury living steeped with history at St. Ives Country Club in Duluth, Georgia. St. Ives Country Club, a popular place of interest in this community, is a gated, golf and country club community that offers residents the highly desired modern-day amenities and social environment while keeping with the tradition and history of the Club. Residents enjoy an elegant and spacious clubhouse, 5-star dining experience and unique bar area with flat screen TVs and rich mahogany detail, as well as a unique men’s grill – the perfect location to relax after a long game.
St. Ives Country Club offers the highest caliber country club experience with catering services, swimming programs, a new 40 foot pool slide for the kids, and poolside cabana for food and drinks. The community also has golf and tennis pros to assist any club member that wants to sharpen up on their skills. And it’s all available in a friendly, personalized environment. St. Ives residents enjoy a play field, brunch with Santa, Thanksgiving and Christmas Day Brunch, a Golf Pro Shop and a Card Room.
And with its central location, St. Ives Country Club gives residents an easy commute to anywhere in the metro Atlanta area. And with the acclaimed Tom Fazio designed St. Ives golf course on-site, you’re never more than a few minutes away from the action.
Plus, with the opening of a new phase in St Ives with 16 homesites available, there is a rare opportunity for new construction on 1/3 to 1/2 acre lots. Homes starting at just $899,000. Browse the current homes for sale at St. Ives Country Club
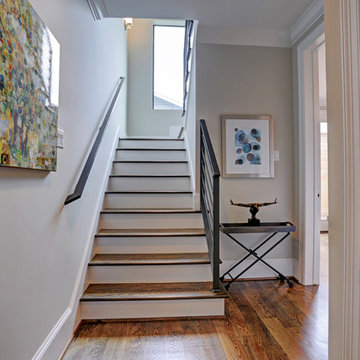
CARNEGIE HOMES
Features
•Traditional 4 story detached home
•Custom stained red oak flooring
•Large Living Room with linear fireplace
•12 foot ceilings for second floor living space
• Balcony off of Living Room
•Kitchen enjoys large pantry and over sized island
•Master Suite on 3rd floor has a coffered ceiling and huge closet
•Fourth floor has bedroom with walk-in closet
•Roof top terrace with amazing views
•Gas connection for easy grilling at roof top terrace
•Spacious Game Room with wet bar
•Private gate encloses driveway
•Wrought iron railings
•Thermador Premium appliances
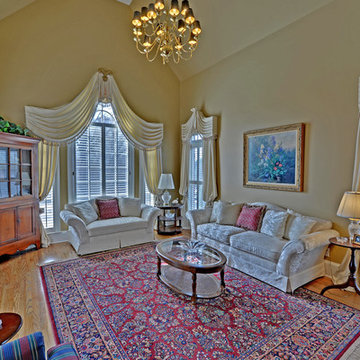
Stuart Wade, Envision Web
St Marlo Country Club
Set on over 900 acres and surrounded by rolling hills and beautiful hardwoods, the St. Marlo Country Club offers luxury living and unparalleled panoramic views from every home. St. Marlo Country Club is in high demand due to its ideal location and award-winning golf course. St Marlo is named one of the Top Ten new golf courses by Golf Digest Magazine and designed by Dennis Griffiths the 200-acre golf course promises a great day for players of all levels.
St Marlo is located in South Forsyth County and the newly established area of Johns Creek (though not within the Johns Creek City Limits) an area known for its lower taxes, great healthcare and highly acclaimed public and private schools, St. Marlo Country Club offers elegant European and Traditional style homes from the mid $500s to over $3 million. And every St. Marlo home for sale offers all the benefits of a country club setting including 24-hour gated access and security, Junior Olympic-size pool, cabana with grilling area, 9 lighted tennis courts, soccer field, volleyball, basketball court and a enormous Clubhouse with banquet room used for Father/Daughter Dances, Weddings, and other events. Restaurant, Golf Pro shop and more!
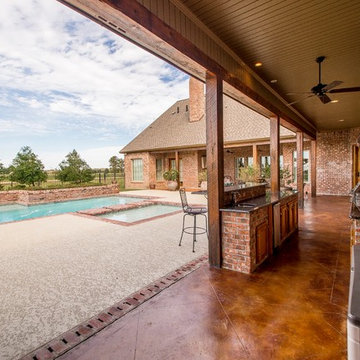
Beautiful back patio around pool in exclusive gated community.
Grille Gate Designs & Ideas
100
