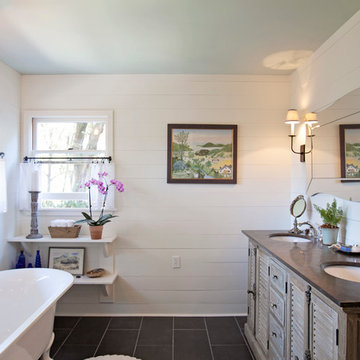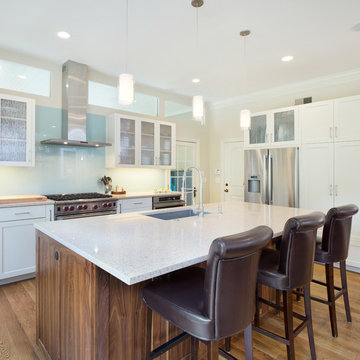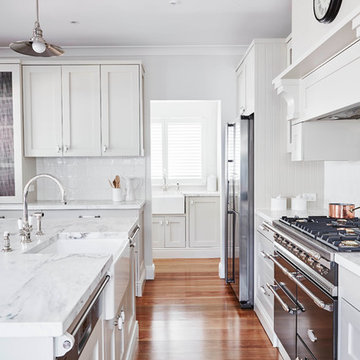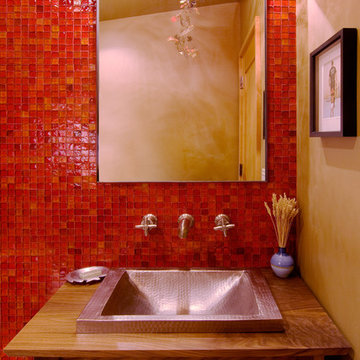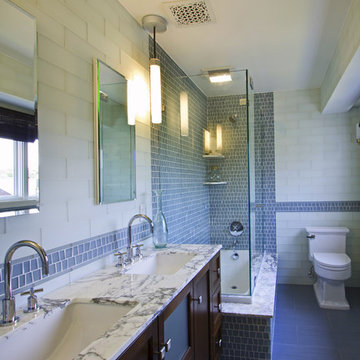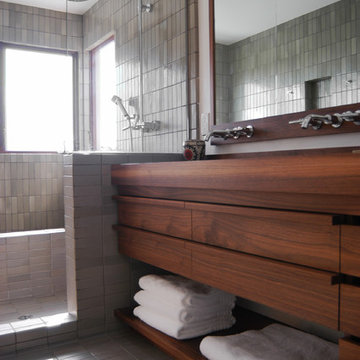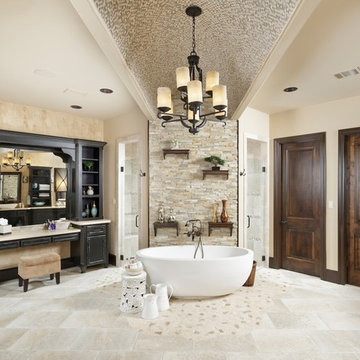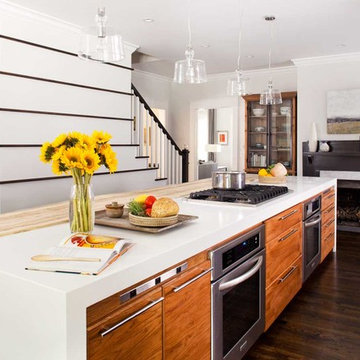Glass Wall Panel Designs & Ideas
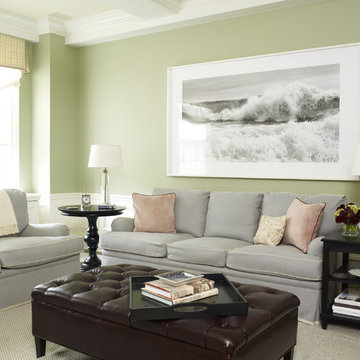
This family room features a tufted leather ottoman, blue sofas, green walls, paneling, oversized art work, a tailored window valance, wooden end tables with a dark wood finish and glass table lamps.
Photo by Rick Lew
Find the right local pro for your project
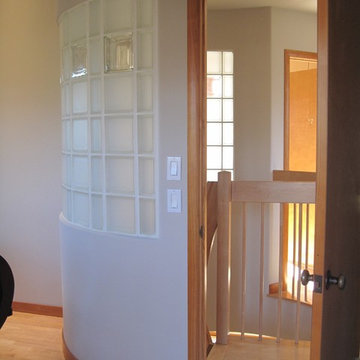
Round walls circle a helix spiral stair. Glass blocks allow light to enter from a sun tube centered over the stair. Some glass blocks are sand blasted for privacy.
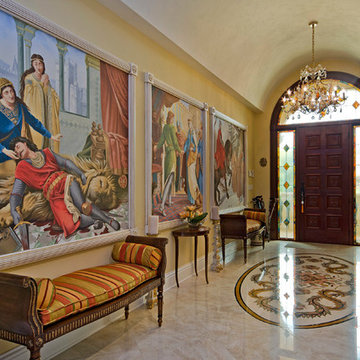
chandelier, marble floor, stained glass, floor medallion, arched window, wall mural, upholstered benches, decorative credenza, arched ceiling, cathedral ceiling, wall trim, framed art, art light, table lamp, grand, renaissance
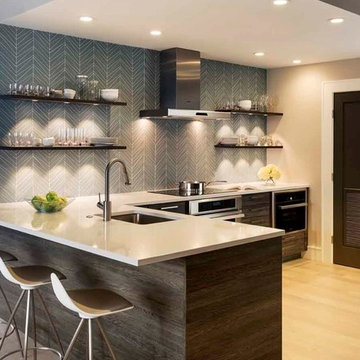
This top-floor loft space hadn't changed since the original development in the 1980's. We completely transformed the space adding a European SieMatic kitchen with an eye-popping glass backsplash, Scandinavian-style wide-plank flooring, a new master bath and custom closets. Now, it's a contemporary space befitting this new vital and booming Boston neighborhood.
Eric Roth Photography
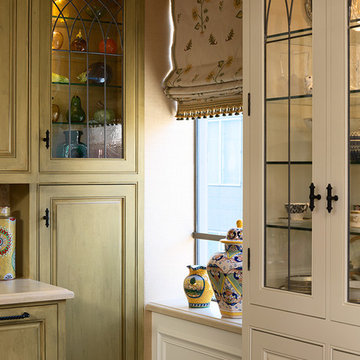
Custom cabinets, leaded glass doors and a decorative paint finish adds character to the kitchen which is part of the great room.
Photography: Andrew McKinney
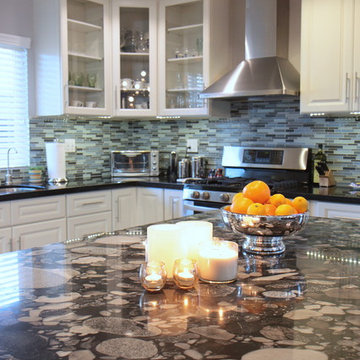
Kitchen - part of a full-house remodel in Culver City, CA.
Island: Black & White Mosaic/Black & White Marinace Granite
Counters: Black Pearl Granite
Photo: NS
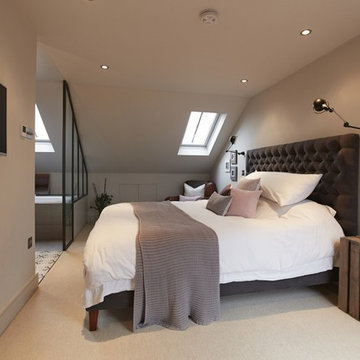
Start to finish loft conversion. Crittal style windows, walk through double shower and bespoke industrial style glass wall between bedroom and bathroom. A separate dressing room has fully fitted cabinetry finished in 'Mole's breath' and leather strap handles.
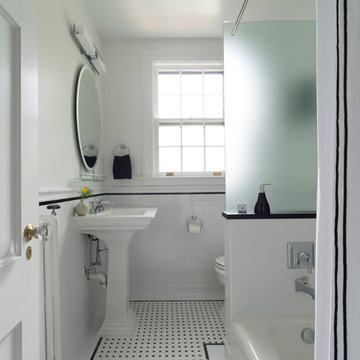
Michael K. Wilkinson
Though the footprint of the hall bath did not change, we did gut the entire room. The client had the idea of a classic black and white look for this bathroom. The designer added add interest with a thin black border on the white tile chair rail. The same thin border was also used on the floor to create a basket weave tile inset. A strip of Absolute Black granite tops off the white knee wall that separates the tub and toilet. Relocating plumbing is always a challenge in existing apartments. That is why we try to work with existing stacks and pipes. In this case, the new tub filler faucet was relocated 12-inches from the existing location and placed on the knee wall.
To accommodate the small footprint of the bathroom we used a 24-inch pedestal sink, round (not elongated) toilet and tub that is 4-feet 6-inches long (rather than a 5-foot standard tub. However, the new tub is 32-inches wide (the old one was narrower) which is more convenient for a shower tub.
A frosted glass panel was placed on the knee wall to give the owners privacy while taking a shower—as you can see the window is across from the tub. A new showerhead was reinstalled in place of the existing one. We used a special rod with a cap–in addition to its use as a curtain rod, it also acts as a support for the glass panel.

Linda Oyama Bryan, photographer
Raised panel, white cabinet kitchen with oversize island, hand hewn ceiling beams, apron front farmhouse sink and calcutta gold countertops. Dark, distressed hardwood floors. Two pendant lights. Cabinet style range hood.
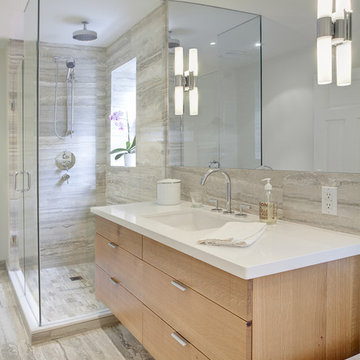
Interior design by Meghan Carter Design, http://www.meghancarterdesign.com
Glass Wall Panel Designs & Ideas
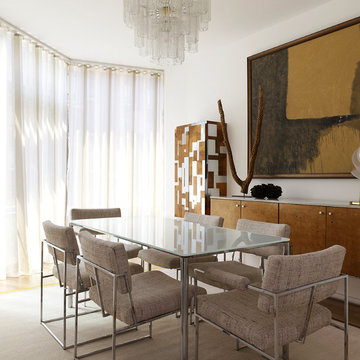
In this renovation, a spare bedroom was removed to expand the living and dining space. The dining room features a Paul Evans cabinet and a Venini chandelier.
Featured in Interior Design, Sept. 2014, p. 216 and Serendipity, Oct. 2014, p. 30.
Renovation, Interior Design, and Furnishing: Luca Andrisani Architect.
Photo: Peter Murdock
147
