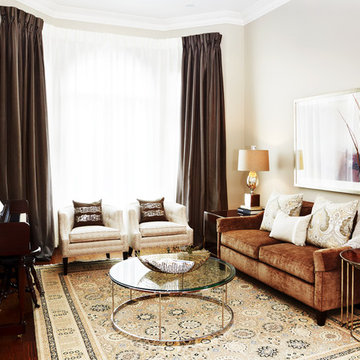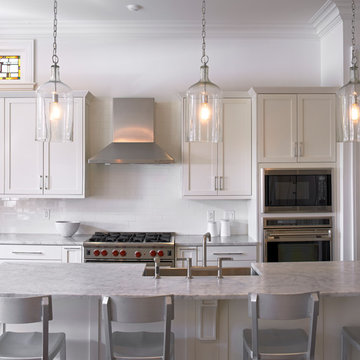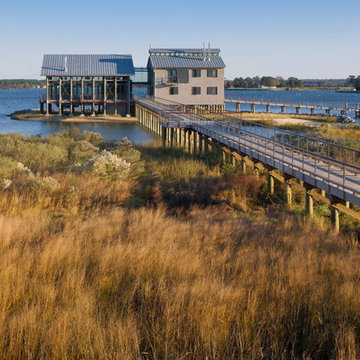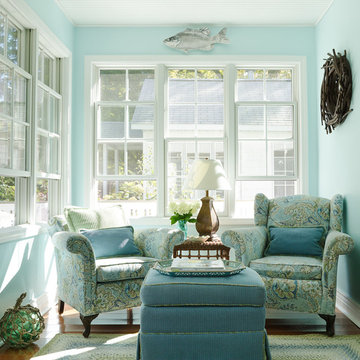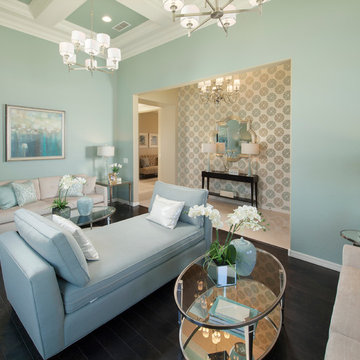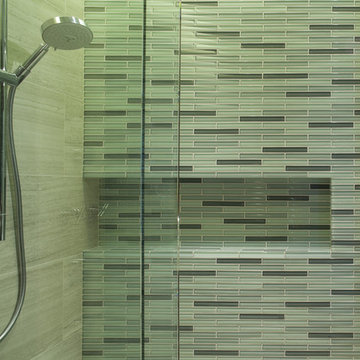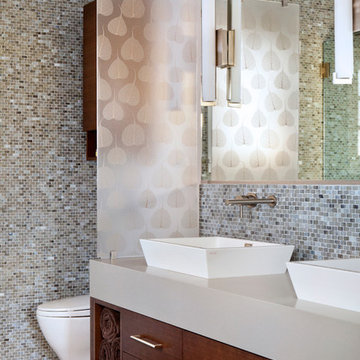Glass Wall Panel Designs & Ideas
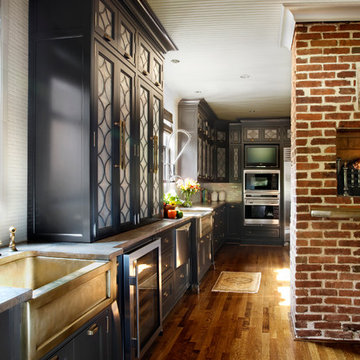
An antique Chinese frieze hangs above this kitchen’s original fireplace. Bronze farm sinks, bronze hardware and a bronze raised bar are accented by fossil limestone countertops; a subzero wine refrigerator, dishwasher drawers, a Wolf gas, five-burner cooktop and a restaurant-style faucet of brushed nickel, giving this kitchen a gourmet touch. The flatscreen television on an articulating arm makes it even more tempting to spend hours in this family’s favorite spot!
An original brick fireplace and woven wood blinds add warmth alongside the many stainless steel appliances. A light tile backsplash, ceiling, lights, and glass leaded cabinet fronts provide a good contrast that keeps the kitchen, with its dark cabinets, from being heavy and oppressive.
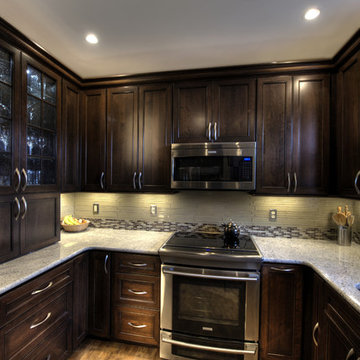
A beverage center on the left includes glass-door cabinetry for glassware storage, and a liquor cabinet on the counter, whose doors open to the sides and slide into the cabinet.
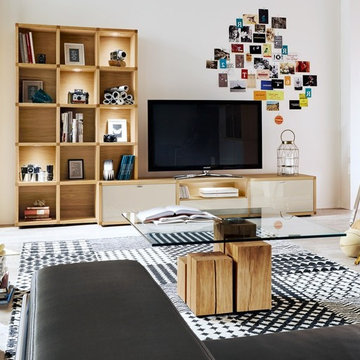
Features:
Wood Veneer Frame
2 Frame Finishes
9 Front finishes
The rear panels are in the chosen frame finish
The lacquer lamination surfaces in high gloss and matt are very scratch-resistant because of the UV-lacquer
The single pane safety, clear glass doors are glue-processed with high quality fittings
All doors and drawers have a soft close mechanism, drawers are full pull-outs
LED lighting optional, regulate your lighting atmosphere with a transmit dimmer and infrared repeater
Dimensions:
W 117.70" x D 20"/12.20" x H 74.80"
Find the right local pro for your project
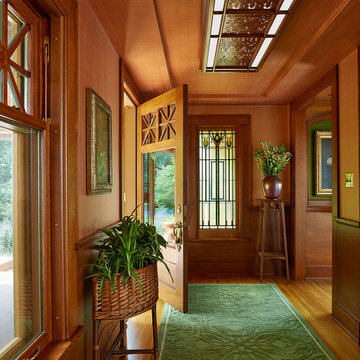
Architecture & Interior Design: David Heide Design Studio
Photos: Susan Gilmore Photography
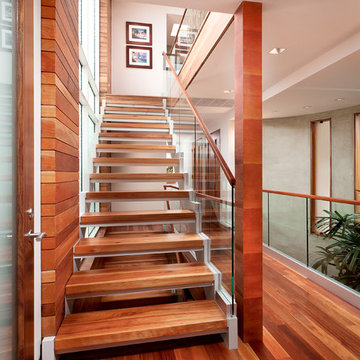
Entry hall with metal and wood staircase to third floor. Glass railings provide an opening feeling between floors. Lyptus is used for the flooring and african mahogany for the walls.
Photographer: Clark Dugger
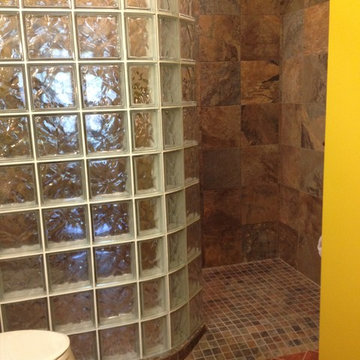
This glass block wall was prefabricated in sections and then installed on the site to save time and money. The waterproof ready for tile base was custom designed to fit this glass block wall.

A growing family and the need for more space brought the homeowners of this Arlington home to Feinmann Design|Build. As was common with Victorian homes, a shared bathroom was located centrally on the second floor. Professionals with a young and growing family, our clients had reached a point where they recognized the need for a Master Bathroom for themselves and a more practical family bath for the children. The design challenge for our team was how to find a way to create both a Master Bath and a Family Bath out of the existing Family Bath, Master Bath and adjacent closet. The solution had to consider how to shrink the Family Bath as small as possible, to allow for more room in the master bath, without compromising functionality. Furthermore, the team needed to create a space that had the sensibility and sophistication to match the contemporary Master Suite with the limited space remaining.
Working with the homes original floor plans from 1886, our skilled design team reconfigured the space to achieve the desired solution. The Master Bath design included cabinetry and arched doorways that create the sense of separate and distinct rooms for the toilet, shower and sink area, while maintaining openness to create the feeling of a larger space. The sink cabinetry was designed as a free-standing furniture piece which also enhances the sense of openness and larger scale.
In the new Family Bath, painted walls and woodwork keep the space bright while the Anne Sacks marble mosaic tile pattern referenced throughout creates a continuity of color, form, and scale. Design elements such as the vanity and the mirrors give a more contemporary twist to the period style of these elements of the otherwise small basic box-shaped room thus contributing to the visual interest of the space.
Photos by John Horner
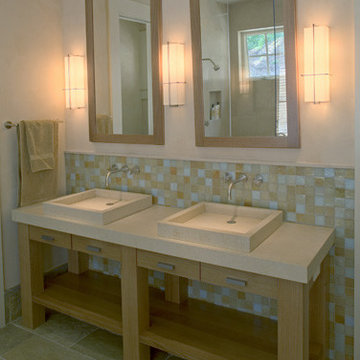
Master Bath vanity with custom stone sinks on "table-style cabinet". Glass wall tile made from melted beer bottles.
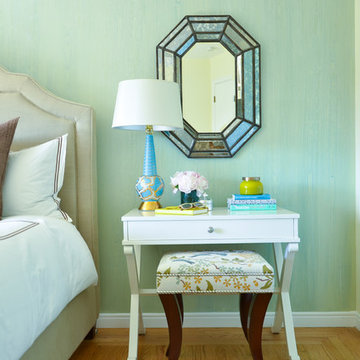
Casual elegant bedroom with upholstered headboard, decorative wall treatment, dressing table and 1960's vintage turquoise lamp. Custom bookshelf and window seat and tailored linen roman shade.
Liily Dong Photography
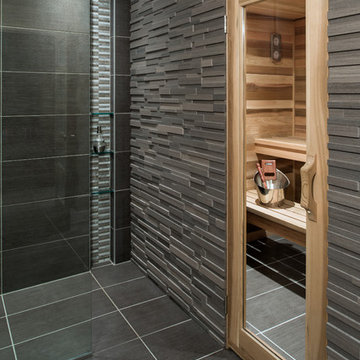
This stunning stone wall connects the custom sauna to the walk-in shower featuring a stunning glass shelf niche and linear floor drain,

Newly designed kitchen in remodeled open space Ranch House: custom designed cabinetry in two different finishes, Caesar stone countertop with Motivo Lace inlay, stainless steel appliances and farmhouse sink, polished concrete floor, hand fabricated glass backsplash tiles and big island.
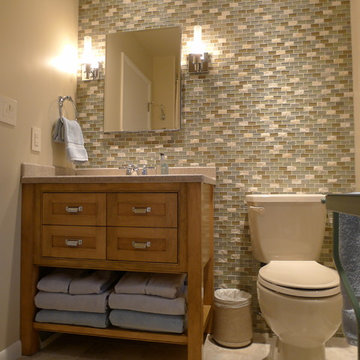
This hall bath was gutted apart from the existing tub/shower and had no storage at all. I added a recessed mirrored cabinet and designed the vanity to have open shelf storage below, all this gives reflection and depth, making the small room seem more spacious. Also adding a contrast wall in stone and glass tiles gives visual depth. I added recessed lighting, shower lights and wall sconces. The small metal freestanding table is handy for guests and extra goodies!
Glass Wall Panel Designs & Ideas
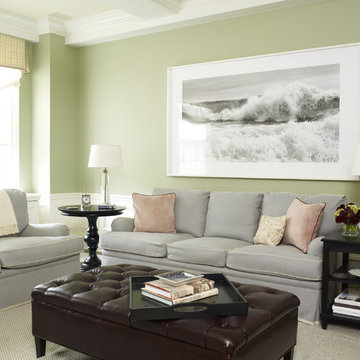
This family room features a tufted leather ottoman, blue sofas, green walls, paneling, oversized art work, a tailored window valance, wooden end tables with a dark wood finish and glass table lamps.
Photo by Rick Lew
146
