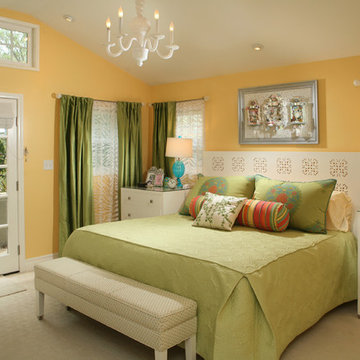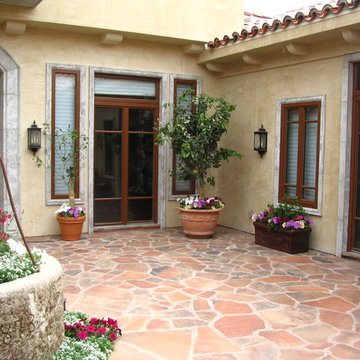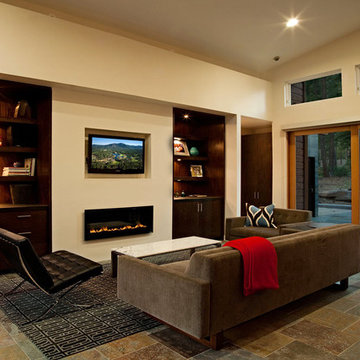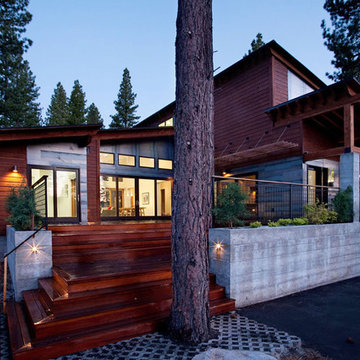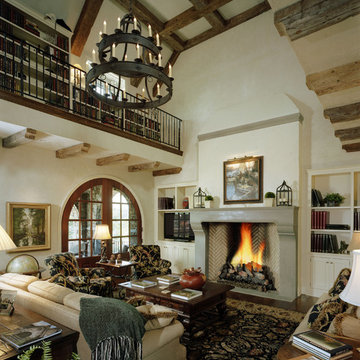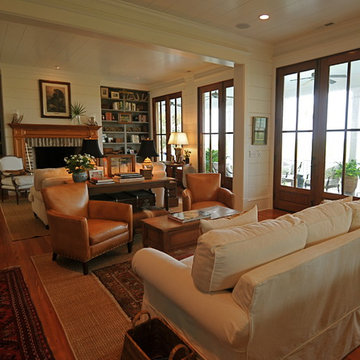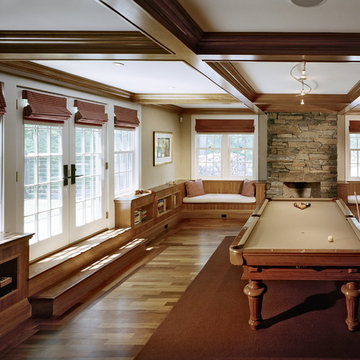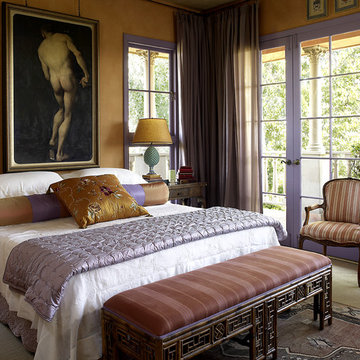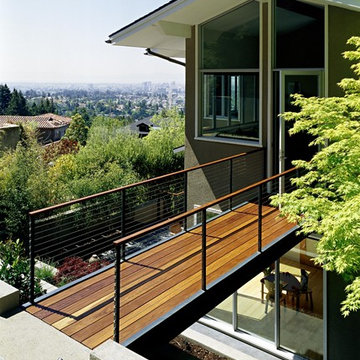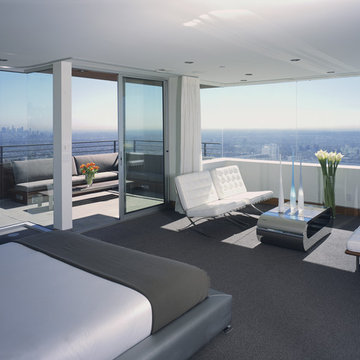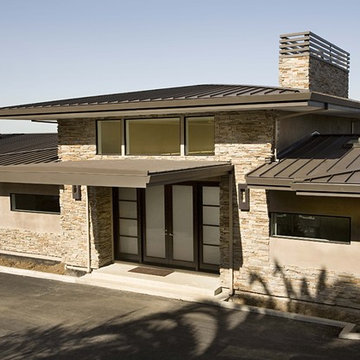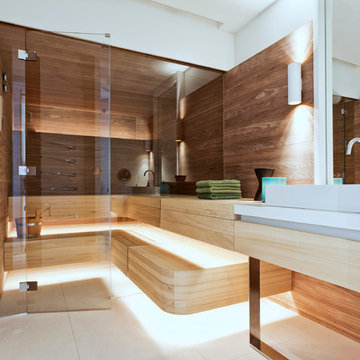Glass Door Designs & Ideas
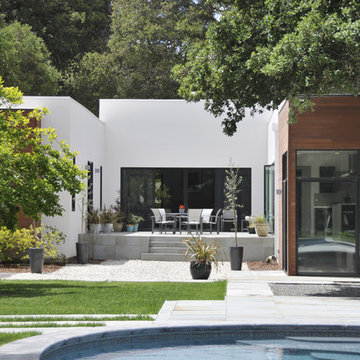
While we appreciate your love for our work, and interest in our projects, we are unable to answer every question about details in our photos. Please send us a private message if you are interested in our architectural services on your next project.

Please visit my website directly by copying and pasting this link directly into your browser: http://www.berensinteriors.com/ to learn more about this project and how we may work together!
Lavish master bedroom sanctuary with stunning plum accent fireplace wall. There is a TV hidden behind the art above the fireplace! Robert Naik Photography.
Find the right local pro for your project
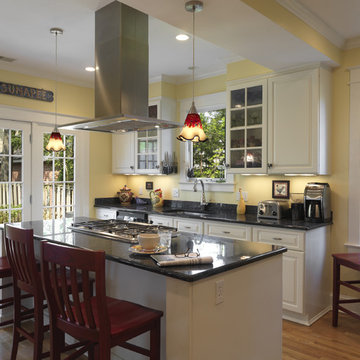
Case Design/Remodeling Inc.
Bethesda, MD
Project Designer David Vogt
http://www.houzz.com/pro/dvogt/dave-vogt-case-design
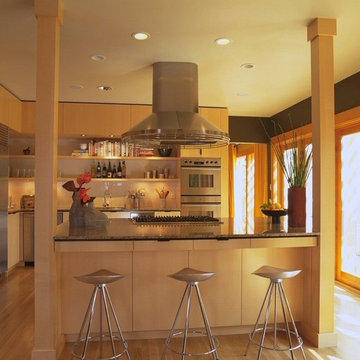
For this remodel and addition to a house in Marin County our clients from the Washington D.C. area wanted to create a quintessentially Californian living space. To achieve this, we expanded the first floor toward the rear yard and removed several interior partitions creating a large, open floor plan. A new wall of French doors with an attached trellis flood the entire space with light and provide the indoor-outdoor flow our clients were seeking. Structural wood posts anchor a large island that defines the kitchen while maintaining the open feel. Dark Venetian plaster walls provide contrast to the new maple built-ins. The entry was updated with new railings, limestone floors, contemporary lighting and frosted glass doors.
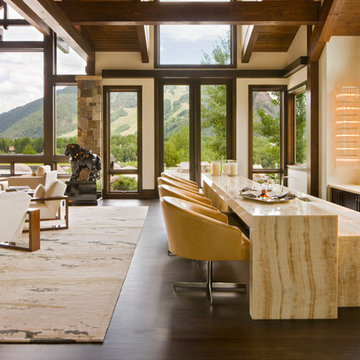
Marble bar in Great Room by Charles Cunniffe Architects http://cunniffe.com/projects/willoughby-way/ Photo by David O. Marlow
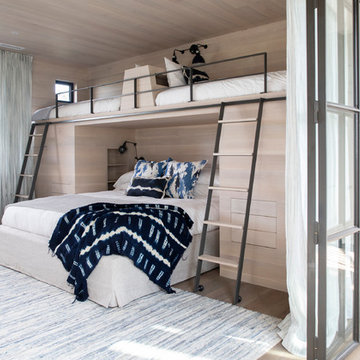
Builder: Epic Development
Architecture: Anderson Studio of Architecture & Design
Photography: Brennan Wesley
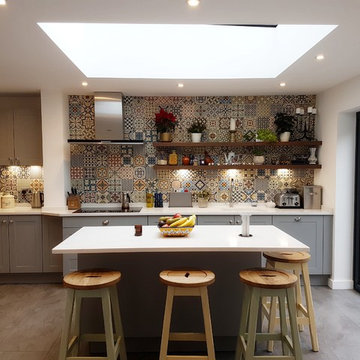
Emma and her architect-husband Mick had designed and extended their home, adding more space and light to their kitchen.
Being a keen chef, Emma wanted a totally unique kitchen that was going to reflect her gastronomic and colourful personality.
“I didn’t want my kitchen to be the same as anyone else’s. Now when my friends visit our new kitchen they say, ‘this room is so you!’ – I’m delighted with it!
“I explained to our designer Sue that I wanted a totally unique kitchen and she suggested lots of ways in which we could achieve that personal touch. Sue showed us beautiful wallpaper patterns that could be replicated in tiling and that’s where the idea for the bohemian tiles came from.
“We were working to a tight budget and Sue was so accommodating for this, by suggesting ways in which we could cut our costs without compromising our personalised design. It was refreshing to have that honesty in a supplier.
“We are so pleased with the outcome and the service provided, K&B Studios went out of their way to support us throughout the whole process and make sure we got the stylish, individual kitchen that we wanted.”
Glass Door Designs & Ideas
74



















