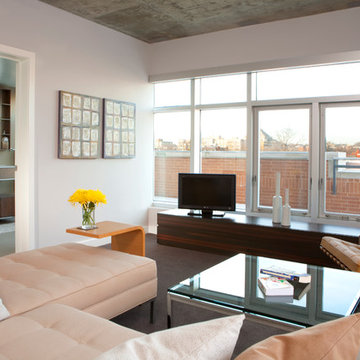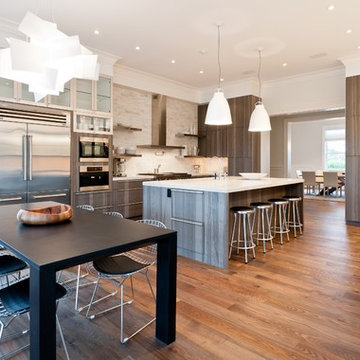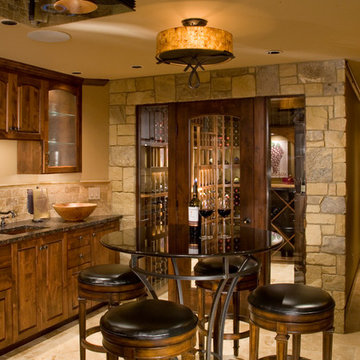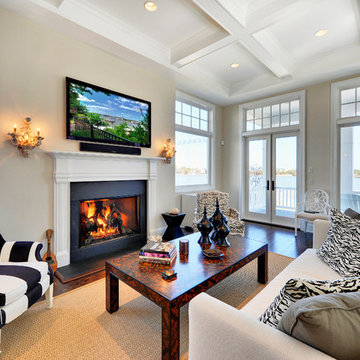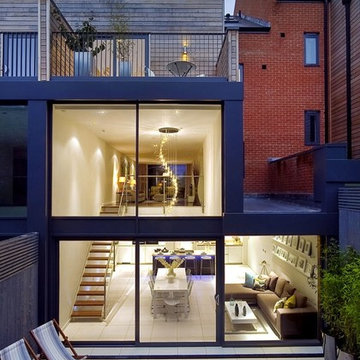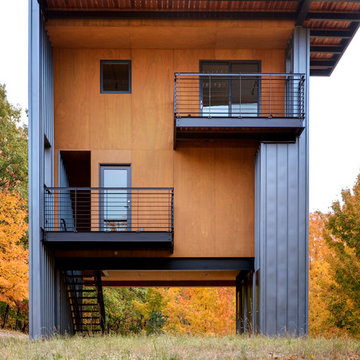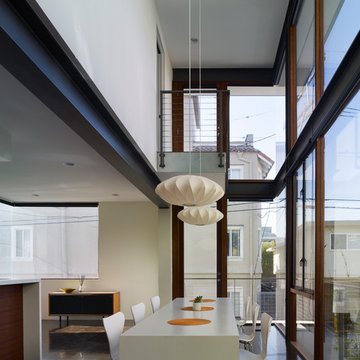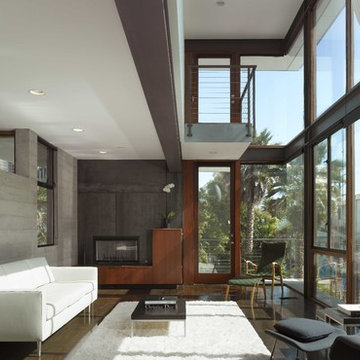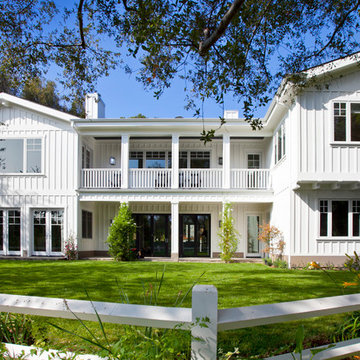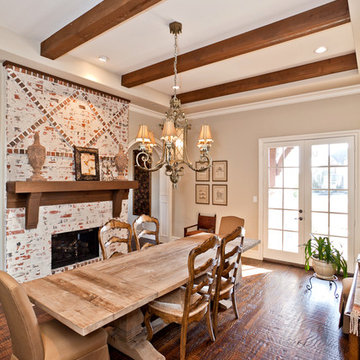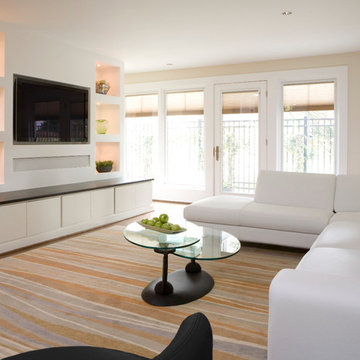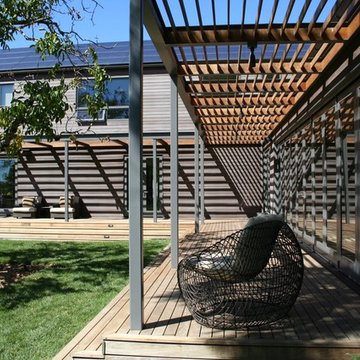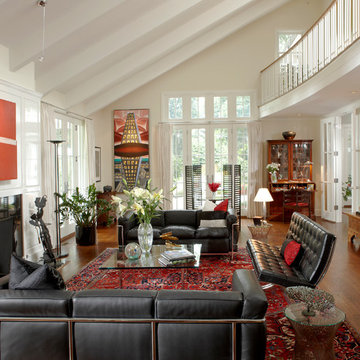Glass Door Designs & Ideas
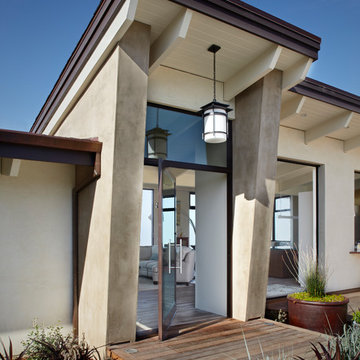
Creating a distinct entry was important for both aesthetic and practical reasons. This new, elegant entry helps direct guests to the front door.
Find the right local pro for your project
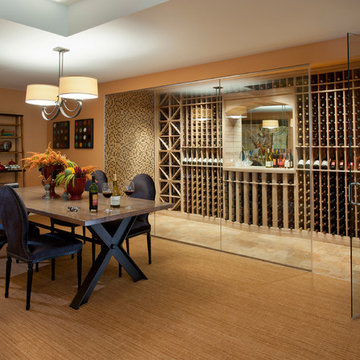
Philadelphia Magazine's Design Home 2012 incorporated over 40 sponsors showcasing the latest styles and products in one home overseen by the interior design team at WPL. Builder: Bentley Homes; Architect: McIntyre+Capron
Jay Greene Photography
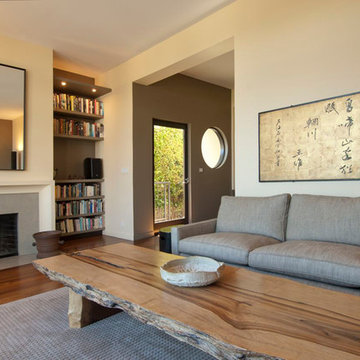
Quiet living room setting overlooking the city.
Builder: Avant Canyon Construction.
Indivar Sivanathan Photo & Design
Photographer: Indivar Sivanathan Photo & Design
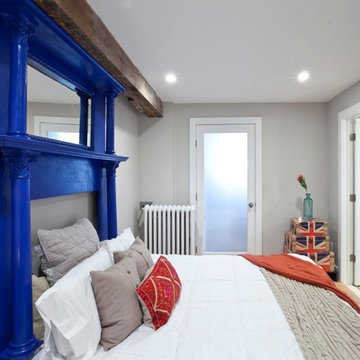
This formerly dark and dingy basement has been transformed into a beautiful garden living space. The bathroom has clean lines and a modern flair, while the bedroom has a patriotic color scheme. The headboard - a traditional fireplace mantel repurposed with a coat of blue paint - marries the 100-year-old row homes history with a contemporary vibe. The living space features exposed plumbing pipe shelving underneath the stairs, and a picture frame fold down table to maximize the small space, while a leather sofa and exposed brick bring masculinity, warmth, and design to the room.
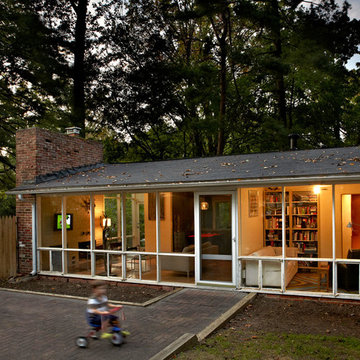
Architects Modern
This mid-century modern home was designed by the architect Charles Goodman in 1950. Janet Bloomberg, a KUBE partner, completely renovated it, retaining but enhancing the spirit of the original home. None of the rooms were relocated, but the house was opened up and restructured, and fresh finishes and colors were introduced throughout. A new powder room was tucked into the space of a hall closet, and built-in storage was created in every possible location - not a single square foot is left unused. Existing mechanical and electrical systems were replaced, creating a modern home within the shell of the original historic structure. Floor-to-ceiling glass in every room allows the outside to flow seamlessly with the interior, making the small footprint feel substantially larger. photos: Greg Powers Photography
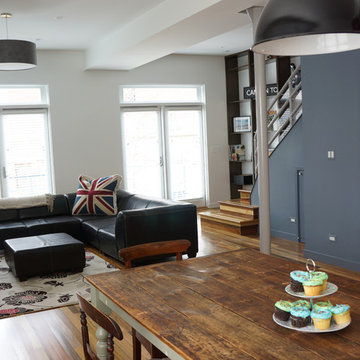
The renovation of this single family home rethought the layout opening up new space and access to natural light. The floor and main staircase are composed of reclaimed shipping crates, originally of Tropical hardwoods, which lend a beautiful variation in color and pattern to the flooring—and influenced a monochrome palette for the rest of the house. Other materials of note include salvaged pendant lights from architectural anarchy, and a dining table from Gathering Moss in London.
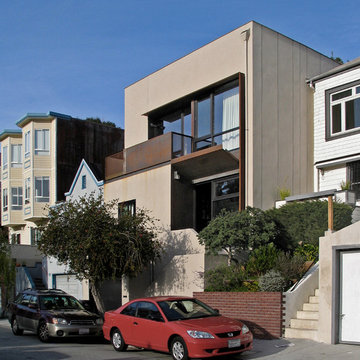
This project added a new second story to this 1940s era home in San Francisco's Glen Park neighborhood. The new addition was blended into the existing design, and is expressed as the larger rectangular volume wrapping around the top of the existing house.
Photo by AAA Architecture
Glass Door Designs & Ideas
71



















