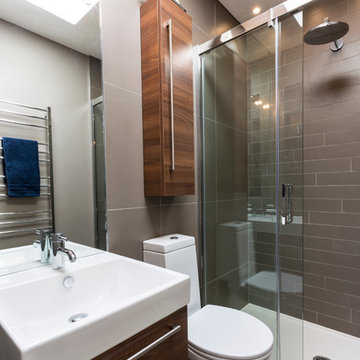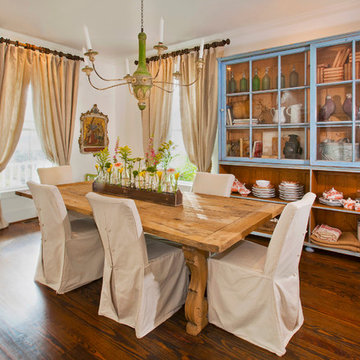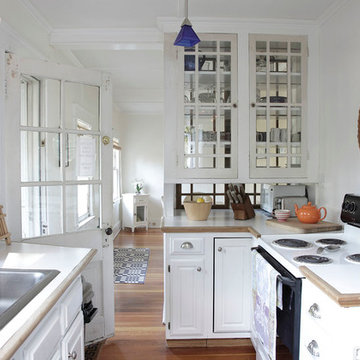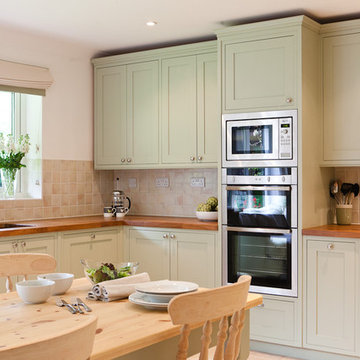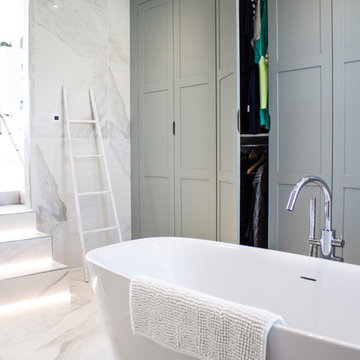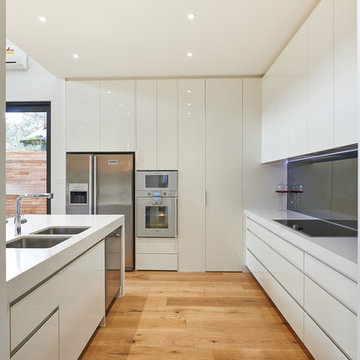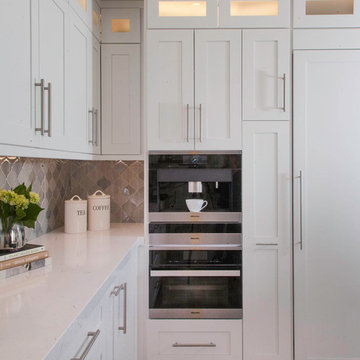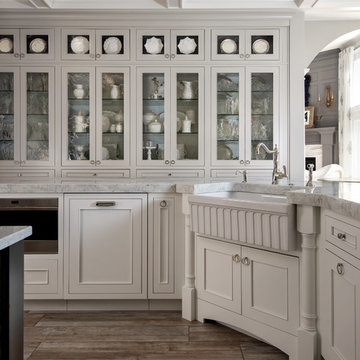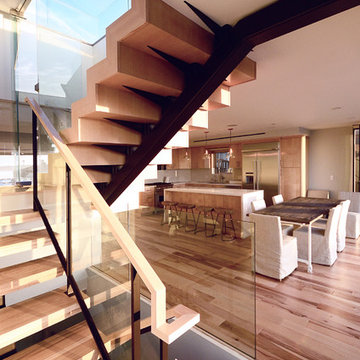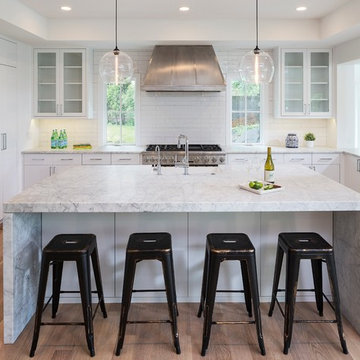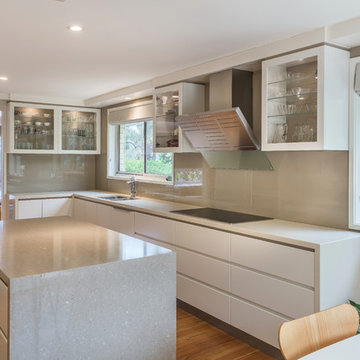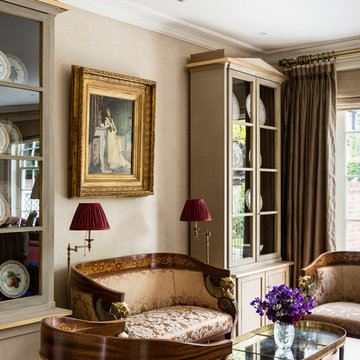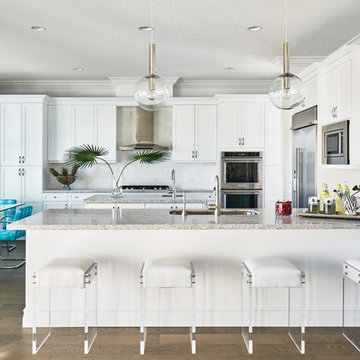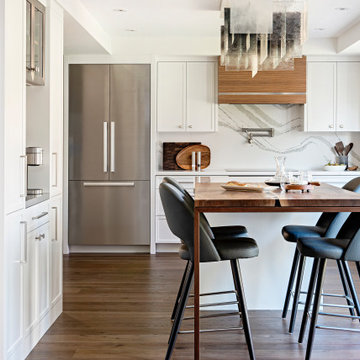Glass Cupboard Designs & Ideas

As part of a large open-plan extension to a detached house in Hampshire, Searle & Taylor was commissioned to design a timeless modern handleless kitchen for a couple who are keen cooks and who regularly entertain friends and their grown-up family. The kitchen is part of the couples’ large living space that features a wall of panel doors leading out to the garden. It is this area where aperitifs are taken before guests dine in a separate dining room, and also where parties take place. Part of the brief was to create a separate bespoke drinks cabinet cum bar area as a separate, yet complementary piece of furniture.
Handling separate aspects of the design, Darren Taylor and Gavin Alexander both worked on this kitchen project together. They created a plan that featured matt glass door and drawer fronts in Lava colourway for the island, sink run and overhead units. These were combined with oiled walnut veneer tall cabinetry from premium Austrian kitchen furniture brand, Intuo. Further bespoke additions including the 80mm circular walnut breakfast bar with a turned tapered half-leg base were made at Searle & Taylor’s bespoke workshop in England. The worktop used throughout is Trillium by Dekton, which is featured in 80mm thickness on the kitchen island and 20mm thickness on the sink and hob runs. It is also used as an upstand. The sink run includes a Franke copper grey one and a half bowl undermount sink and a Quooker Flex Boiling Water Tap.
The surface of the 3.1 metre kitchen island is kept clear for when the couple entertain, so the flush-mounted 80cm Gaggenau induction hob is situated in front of the bronze mirrored glass splashback. Directly above it is a Westin 80cm built-in extractor at the base of the overhead cabinetry. To the left and housed within the walnut units is a bank of Gaggenau ovens including a 60cm pyrolytic oven, a combination steam oven and warming drawers in anthracite colourway and a further integrated Gaggenau dishwasher is also included in the scheme. The full height Siemens A Cool 76cm larder fridge and tall 61cm freezer are all integrated behind furniture doors for a seamless look to the kitchen. Internal storage includes heavyweight pan drawers and Legra pull-out shelving for dry goods, herbs, spices and condiments.
As a completely separate piece of furniture, but finished in the same oiled walnut veneer is the ‘Gin Cabinet’ a built-in unit designed to look as if it is freestanding. To the left is a tall Gaggenau Wine Climate Cabinet and to the right is a decorative cabinet for glasses and the client’s extensive gin collection, specially backlit with LED lighting and with a bespoke door front to match the front of the wine cabinet. At the centre are full pocket doors that fold back into recesses to reveal a bar area with bronze mirror back panel and shelves in front, a 20mm Trillium by Dekton worksurface with a single bowl Franke sink and another Quooker Flex Boiling Water Tap with the new Cube function, for filtered boiling, hot, cold and sparkling water. A further Gaggenau microwave oven is installed within the unit and cupboards beneath feature Intuo fronts in matt glass, as before.
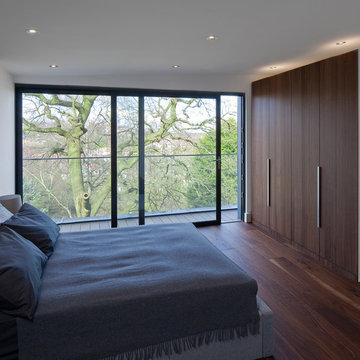
The new bedroom is filled with light by introducing a full width and height picture frame window with sliding doors. the glass balustrade behind allows the unobstructed views across London
Find the right local pro for your project
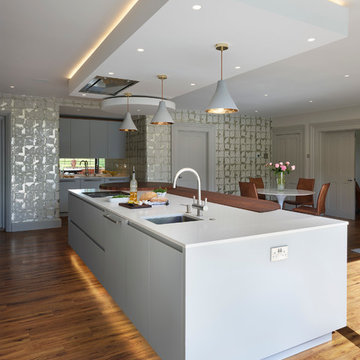
This elegant glass kitchen project was a complete refurbishment of an existing kitchen in Soulbury, Buckinghamshire.
For this project our client wanted to create a simple, elegant kitchen with clean lines that retained a sense of warmth and luxury.
To achieve their desired appearance we created a new range of glass kitchens with timber accents to soften the design.
Our client opted for a soft, warm grey in a satin glass which feels modern but not sterile.
The innovation in the product comes from our use of mitred glass end panels which means no unsightly edges on view.
The built-in tea cupboard with push-away doors allows for additional work space and functionality while keeping clutter hidden away and retaining the clean lines of the tall cabinetry.
The walnut accents extend to the island, with varying heights to break up what could be a monolithic block.
This kitchen is available in gloss or matt glass with a choice of 1,600 colours with or without timber detailing.
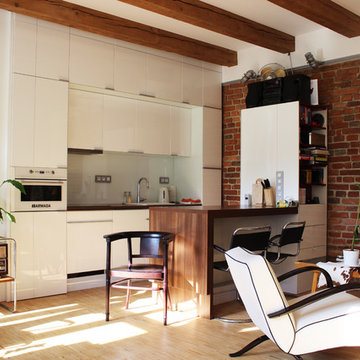
Martin Hulala © 2013 Houzz
http://www.houzz.com/ideabooks/10739090/list/My-Houzz--DIY-Love-Pays-Off-in-a-Small-Prague-Apartment
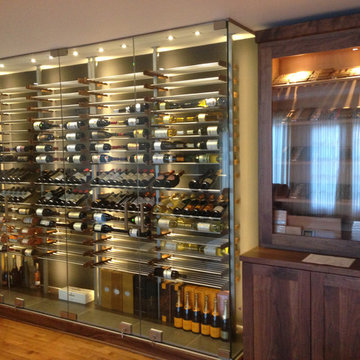
The Millesime wine rack is available at 12° en cave and in the best wine cellar specialists in Vancouver, Winnipeg and Toronto, as well as on our website: www.millesimewineracks.com - 12° en cave 7755 Boulevard Saint-Laurent 1-844-772-5722
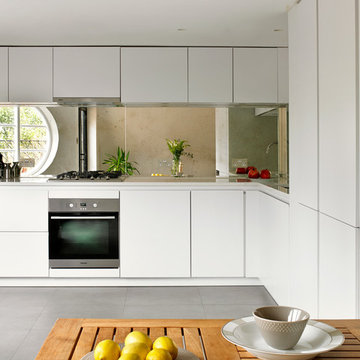
A complete refurbishment of a penthouse mansion block apartment which included sound insulation to allow for wide oak floor boards, bespoke cabinetry and room dividers to maximise this space for a family of 4 and luxury fittings throughout. Matt lacquered German units, marbled composite worktops and Miele appliances make for a smart and fresh kitchen. Moroccan floor tiles and Crosswater fittings create luxury bathrooms and bespoke extra height internal doors add a sense of glamour to the rooms.
Glass Cupboard Designs & Ideas
76
