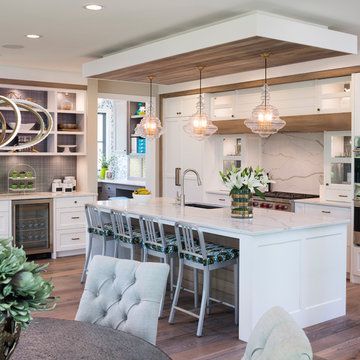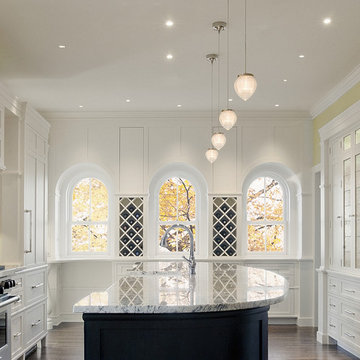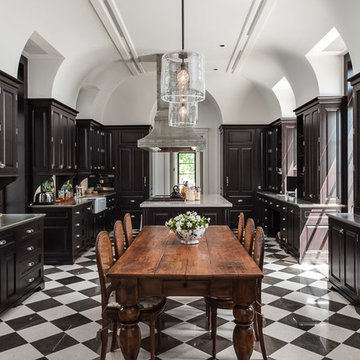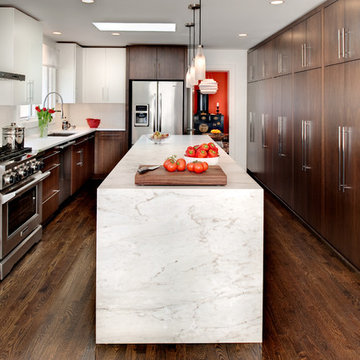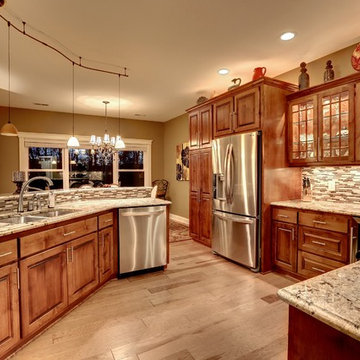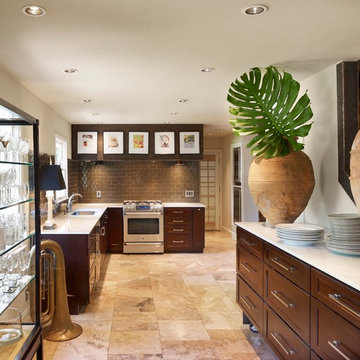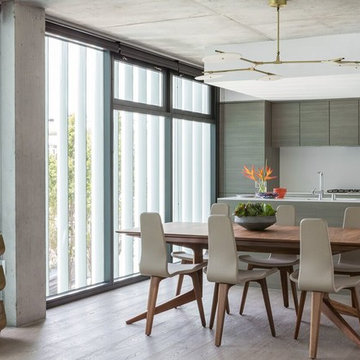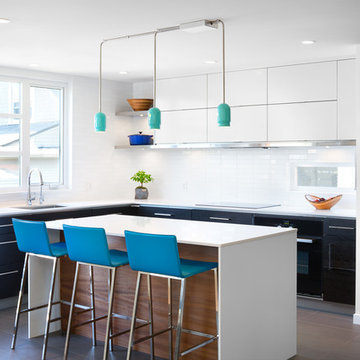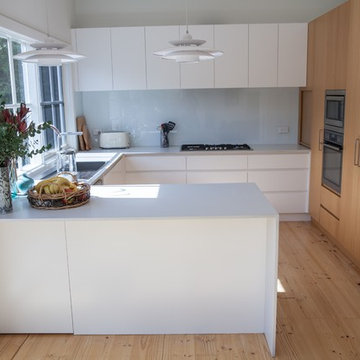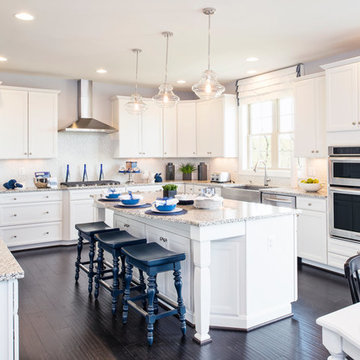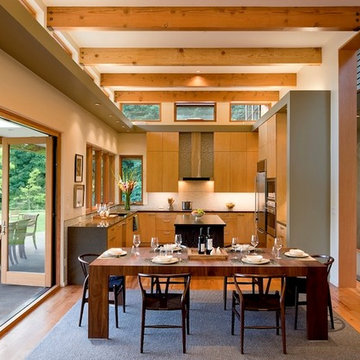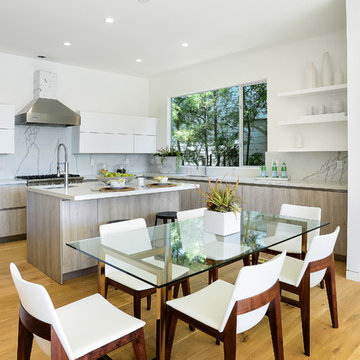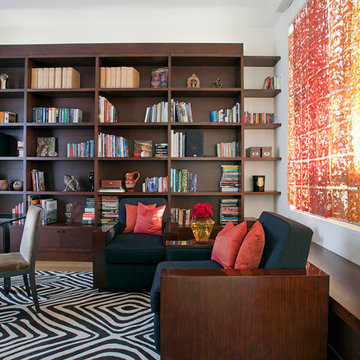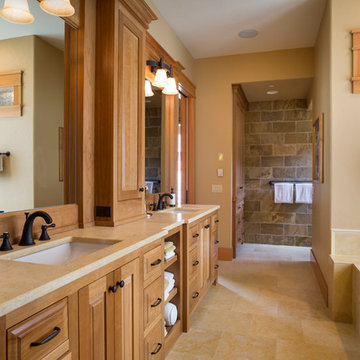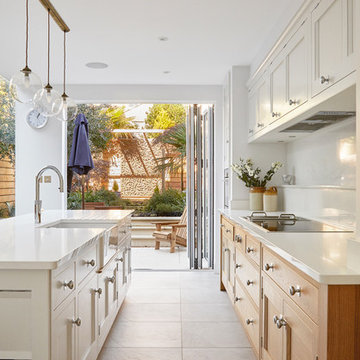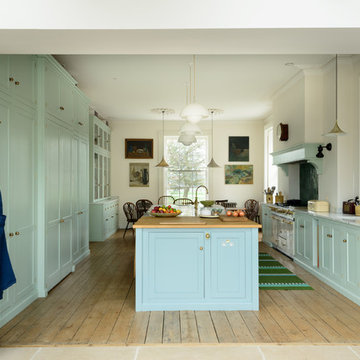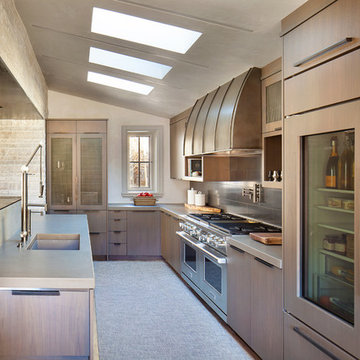Glass Cupboard Designs & Ideas
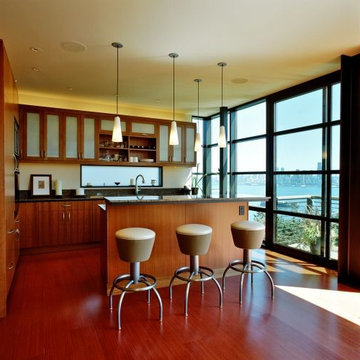
An old WWII era house in West Seattle with a very small footprint had one obvious recommendation for a buyer who called us in 2005; a sweeping view of the City of Seattle. The view from the existing house took in Magnolia and Alki Point to the north, the skyscrapers of downtown Seattle, the bustle of Harbor Island, and Mt. Rainer to the south. Working with the existing footprint and foundation, and adding a garage to the west, we created an urban residence of 3925 square feet. A glass curtain wall that stretches across the east side of the house and turns the south and north corners was dictated by the view; any walls used would have blocked the view to the City of Seattle. A basement designed to house office, theater, an exercise room, and a guest suite supports a main floor with kitchen, dining, and living areas in one open space. Commercial sliding doors allow a 21 foot by 9 foot opening to a cantilevered deck and makes the deck a part of the living space. A glass skylight and window walls bisect the house to create a stair core that brings natural daylight into the interiors and serves as the spine of the house. The upper level includes bedroom-bathroom suites. A west courtyard garden lends outdoor space to a home that sits above a steep east hillside. Exposed structural steel allowed the exterior walls of the City View Residence to be 55% glass. Portland cement stucco and zinc-coated steel panels side the opaque walls and modulate the scale of the house. A roof plane of sealed Douglas fir rafters and fir plywood caps the house with a warm natural material and shelters the walls.A warm pallet of American Cherry cabinetry, bamboo flooring, natural limestone and granite creates a comfortable interior.
The City View Residence was a collaboration of Rhodes Architecture + Light, Swenson Say Faget Engineering, LightWire, and the owners and was completed in 2006 by Mark Madison of Bob Talbot Construction.
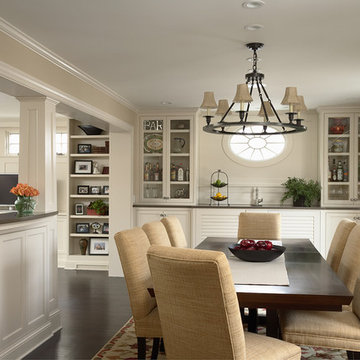
This home was completely renovated, including an addition. It was transformed from a Colonial style to Greek Revival, which was more fitting for the neighborhood. The dining room is separated from the kitchen by an island that provides extra workspace and a visually pleasing design element. The oval window is an interesting focal point of the room, and sits above a drink station which includes storage, a sink, and two drink coolers (in the cabinet below the sink). Photo by Susan Gilmore.
Find the right local pro for your project
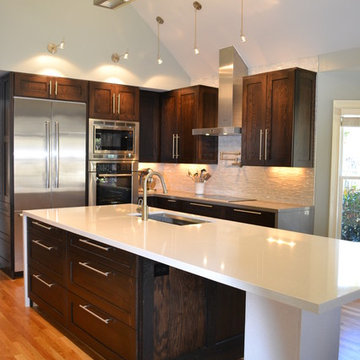
Completely renovated modern kitchen. Custom oak cabinets stained dark walnut, Silestone countertops, Bosch appliances, Hansgrohe plumbing fixtures, glass and marble full height backsplash.
Glass Cupboard Designs & Ideas
203
