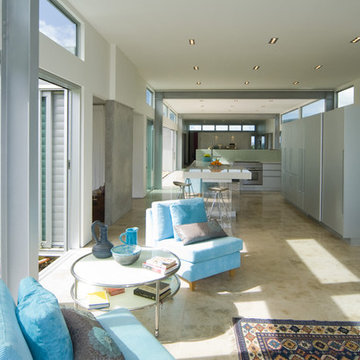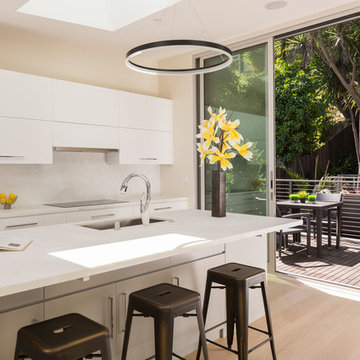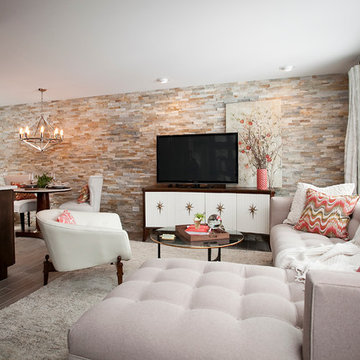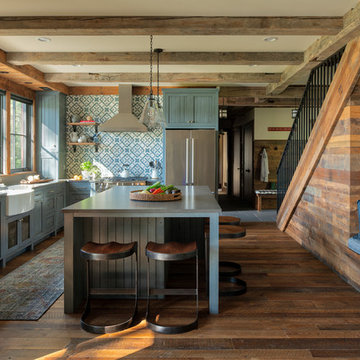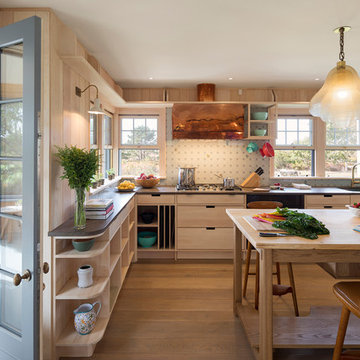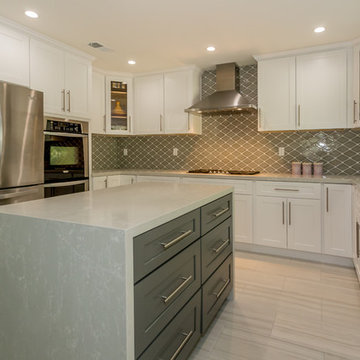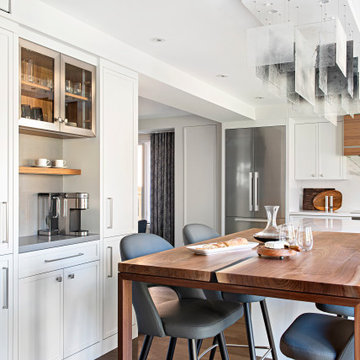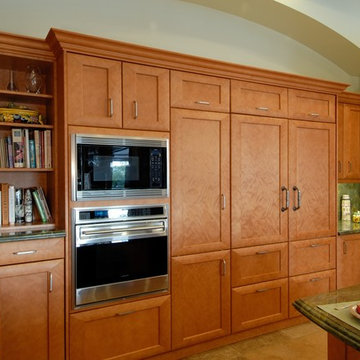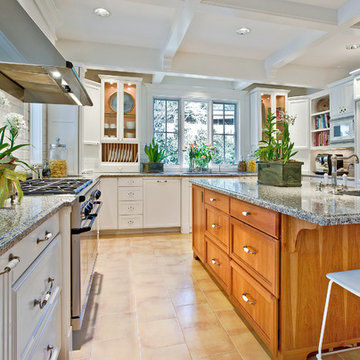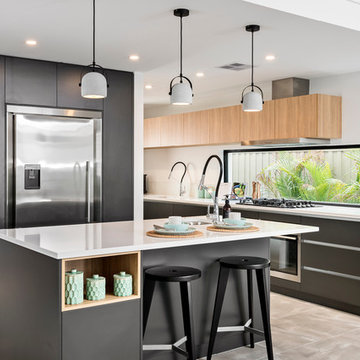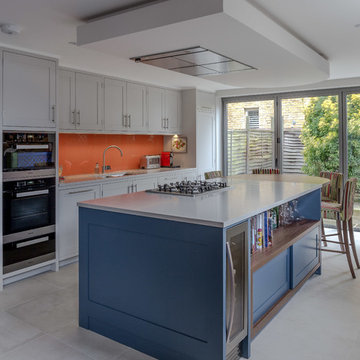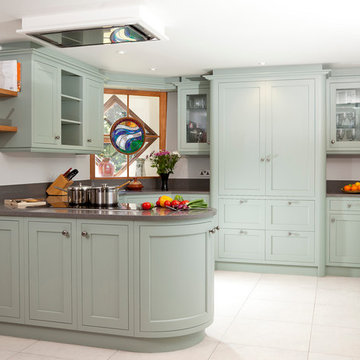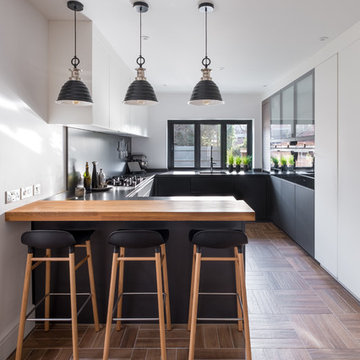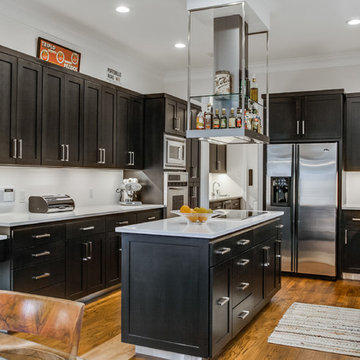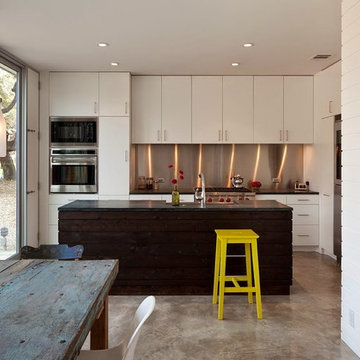Glass Cupboard Designs & Ideas

This open plan property in Kensington studios hosted an impressive double height living room, open staircase and glass partitions. The lighting design needed to draw the eye through the space and work from lots of different viewing angles
Photo by Tom St Aubyn
Find the right local pro for your project
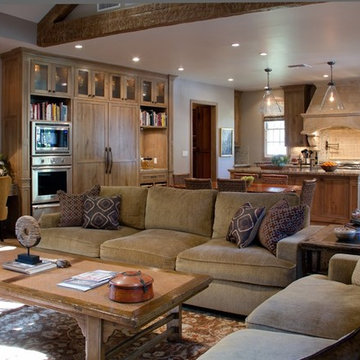
Kitchen and Great Room Remodel
Photos by Erika Bierman
www.erikabiermanphotography.com
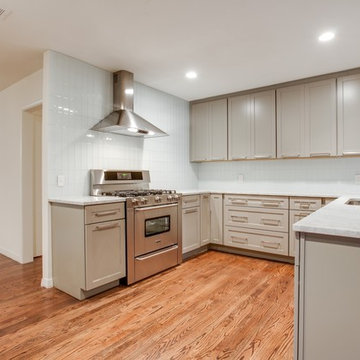
Our White Glass Subway tile was used vertically in this gorgeous kitchen which gives it a very new and modern look.
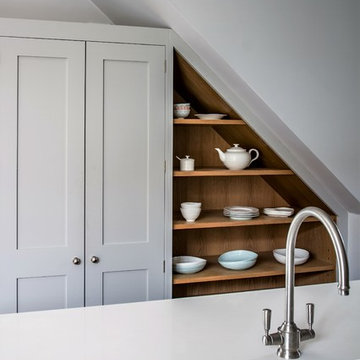
A beautiful oak shaker style double larder painted in Farrow & Ball Pavilion Gray sits next to bespoke under-stair cabinetry which displays ceramics. Also visible is the Bianco Puro worktop on the centre island with a Shaws classic double sink and Abode Hargrave Brushed Nickel tap.
Charlie O'Beirne
Glass Cupboard Designs & Ideas
200
