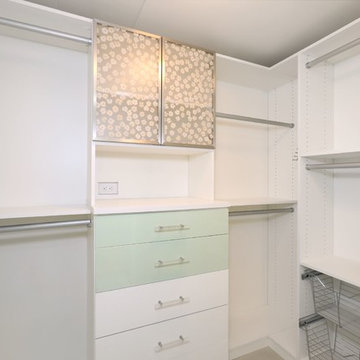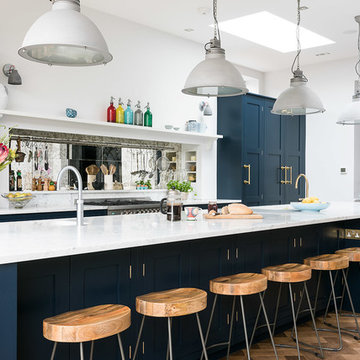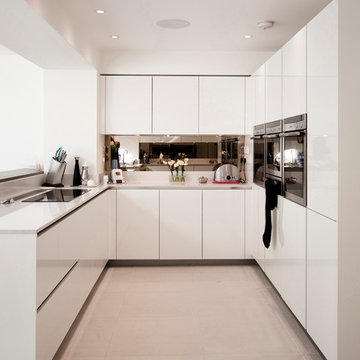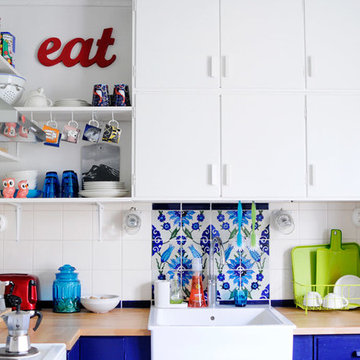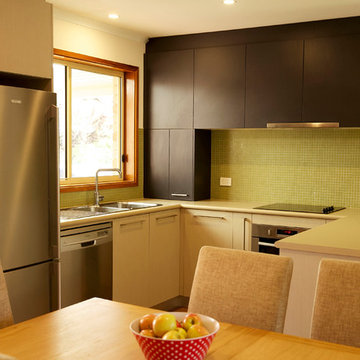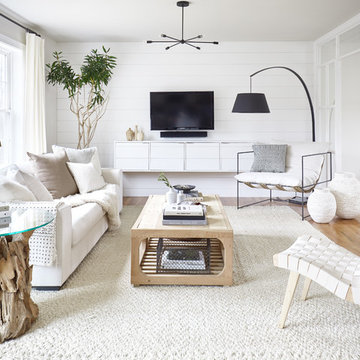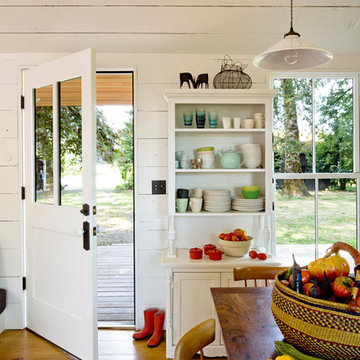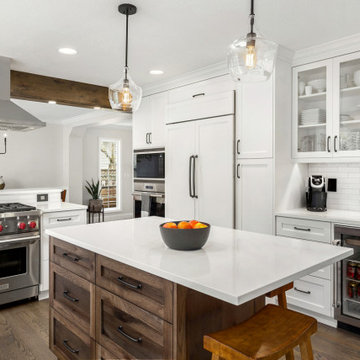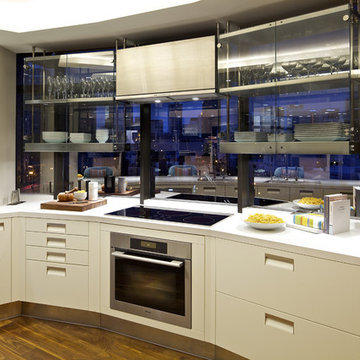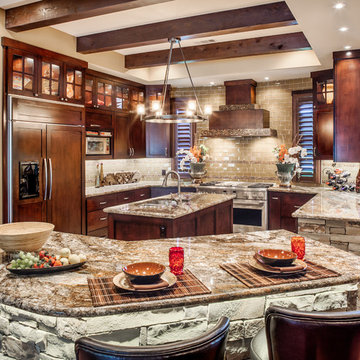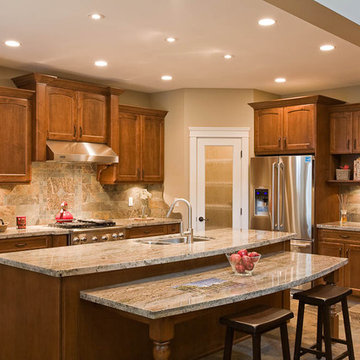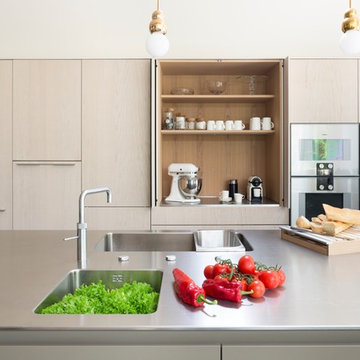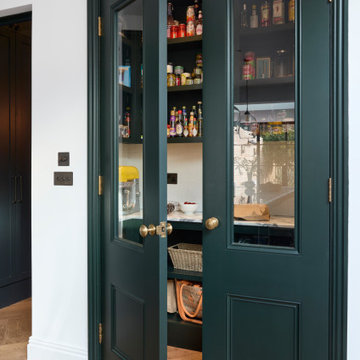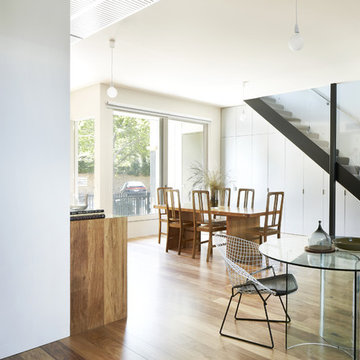Glass Cupboard Designs & Ideas
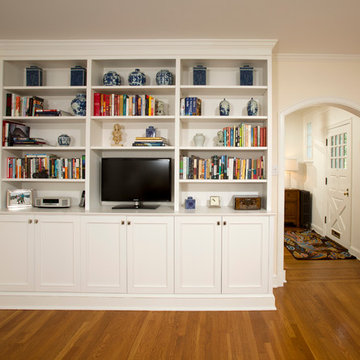
Built in bookshelves and radiator cover as part of a full house renovation

transFORM’s custom-designed laundry room welcomes you in and invites you to stay a while. This unit was made from white melamine and complementing candlelight finishes. Shaker style doors were further enhanced with frosted glass inserts, which create and attractive space for a dreaded chore. Lift up cabinet doors provide full access to upper cabinets that are hard to reach. The sliding chrome baskets and matching hardware reflect the metallic look of the washer/dryer and tie the design together. Drying racks allow you to hang and drip-dry your clothes without causing a mess or taking up space. Tucked away in the drawer is transFORM’s built-in ironing board, which can be pulled out when needed and conveniently stowed away when not in use. With deep counter space and added features, your laundry room becomes a comfortable and calming place to do the household chores.
Find the right local pro for your project
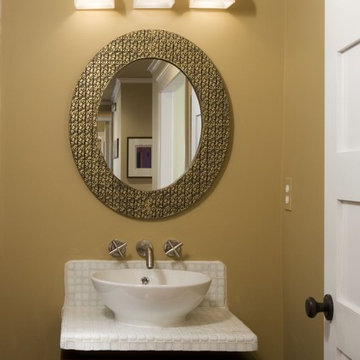
The unexpected tin ceiling in this contemporary powder room renovation mixes different period elements with the recycled glass counter top, vessel sink, and walnut flooring. The Moroccan style mirror adds a warm contrast to the clean lined shaker moulding.

The configuration of a structural wall at one end of the bathroom influenced the interior shape of the walk-in steam shower. The corner chases became home to two recessed shower caddies on either side of a niche where a Botticino marble bench resides. The walls are white, highly polished Thassos marble. For the custom mural, Thassos and Botticino marble chips were fashioned into a mosaic of interlocking eternity rings. The basket weave pattern on the shower floor pays homage to the provenance of the house.
The linen closet next to the shower was designed to look like it originally resided with the vanity--compatible in style, but not exactly matching. Like so many heirloom cabinets, it was created to look like a double chest with a marble platform between upper and lower cabinets. The upper cabinet doors have antique glass behind classic curved mullions that are in keeping with the eternity ring theme in the shower.
Photographer: Peter Rymwid
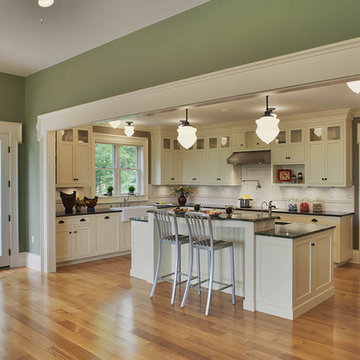
Deep - Green addition (ICF and SIPs, geo-thermal heating) and full renovation to an existing Italianate farmhouse outside of Manchester. The project added a new kitchen family room study and master suite and renovated the existing house augmenting existing insulation and adding high velocity forced air where radiant floors were not feasible. Design: KSF Architects; Builder: Meadowlark Builders
Glass Cupboard Designs & Ideas
107
