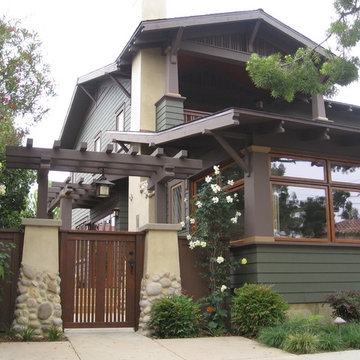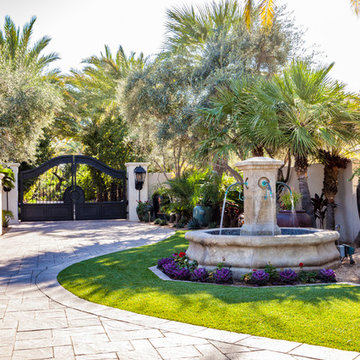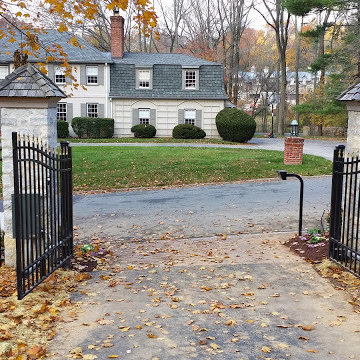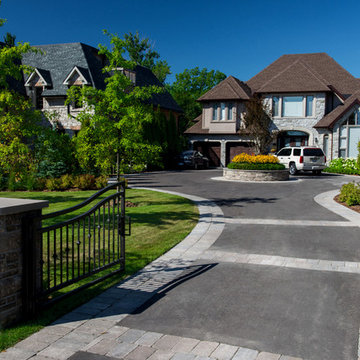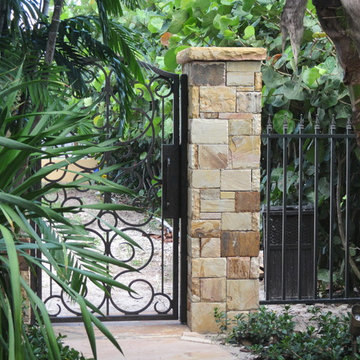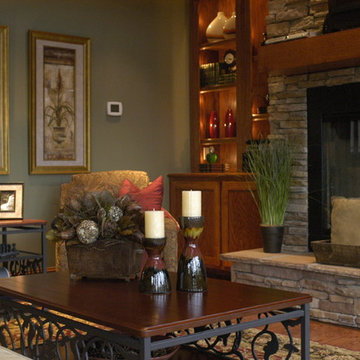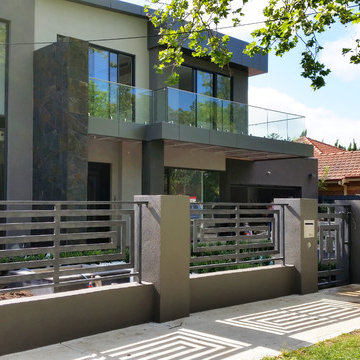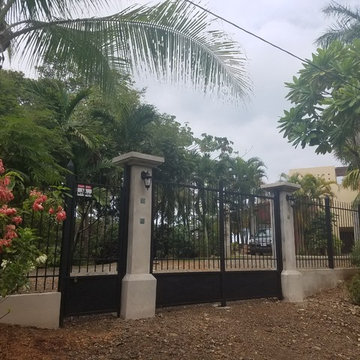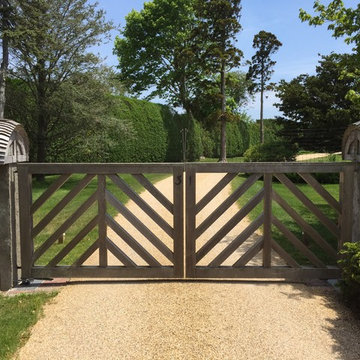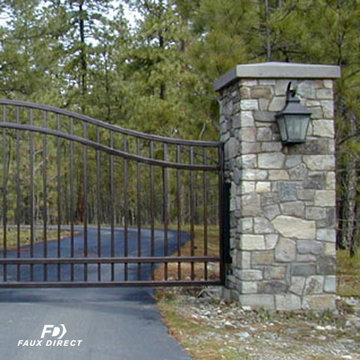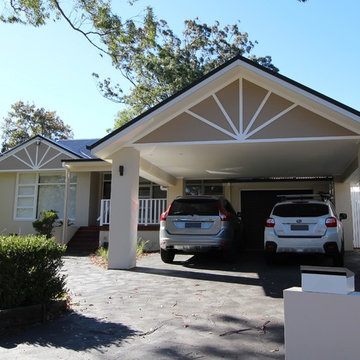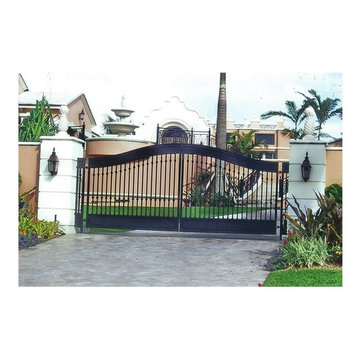Gate Pillar Designs & Ideas
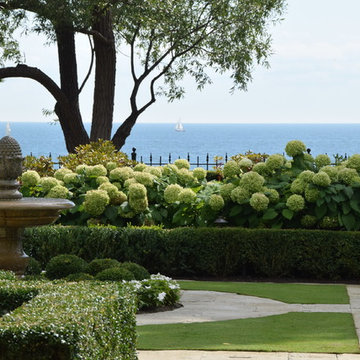
The garden had lush rhododendrons, hydrangeas and established boxwood hedges. These became the framework of the garden as we created a more open connection from the pool area to the lawn area.
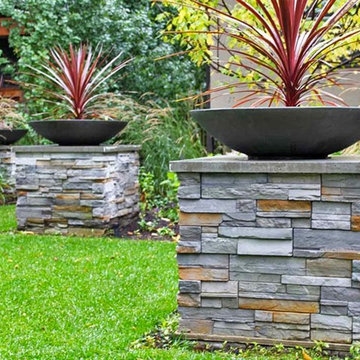
This small inner city residence get a modern landscape update from front to back. The front garden design included the use of low, stone clad columns and an iron rail fence to help separate the public street from the private residence. Clean, simple lines between the lawn area and planting along with the use of ornamental grasses create an inviting entry to the property. The new stainless steel front door acts as the focal point and sets the tone for the use of stainless steel in the rear garden. The rear garden features a modern cooking and dining area complimented with a conversation seating area complete with built-in seating, linear fire pit, planters, overhead shade structure and cable wire railing. The deck steps down to a lower grassed area for the family pet and entry to the garage. A decorative modern fence provides a screen to the rear alley and surrounding neighbors while new trees were added to soften up the landscape and provide added shade.
Find the right local pro for your project
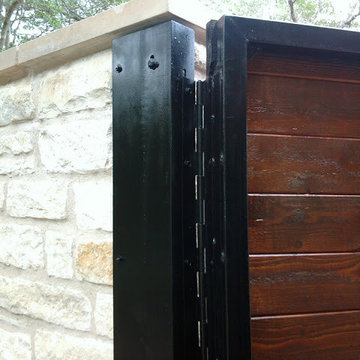
Cedar Park Overhead Doors built the gate's geometric cladding to match the custom garage door it built and installed at this home. This gate is cedar wood with a Sikkens cedar stain; the geometric design and trim are dark oak stained.
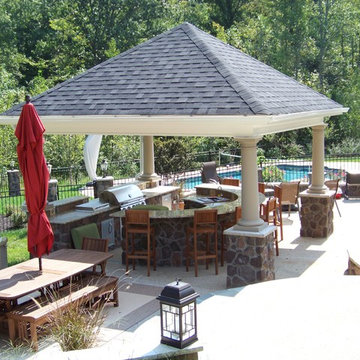
"The Glens was designed as an outdoor entertainment, recreation, and retreat space for the client. The design began with a thorough evaluation of existing structures, vegetation, and topography to provide the clients with a clear understanding of the site and the phaes of the installation. The plan includes siting the wood deck, swimming pool, outdoor pavilion / kitchen area, sports court, gardens, car park, and drainage."
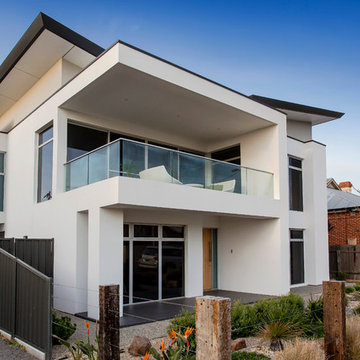
Modern beach side home with butterfly roof, cantilevered canopies and commercial grade aluminium windows. A collaboration between Designtech Studio and Finesse Built.
Photo: Scott Harding- hardimage@internode.on.net
Builder: Finesse Built
Landscaping: Green Team- Building and Consulting
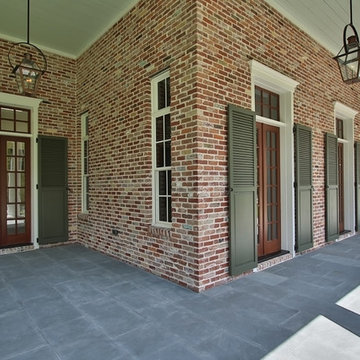
15' tall planked ceilings with ceiling mounted gas fixtures. French doors with transoms and operable shutters.
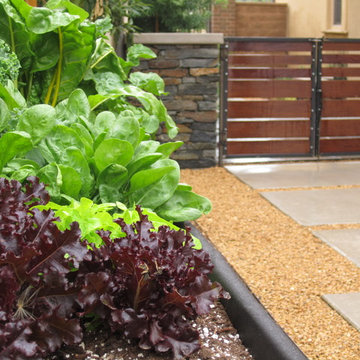
Side yard with raised trough for herbs and veggies. Modular concrete pads in decorative gravel transitioning through Ipe gates with raw steel framing.
Dominic Masiello
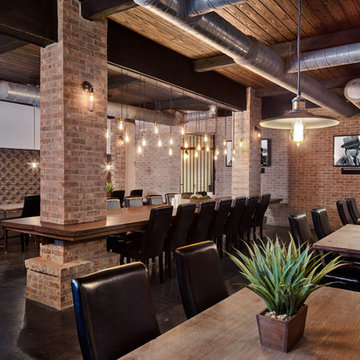
Complete renovation of a historic 1935 cellar to create a great space for entertaining.
Photography: Chad Baumer
Gate Pillar Designs & Ideas
40
