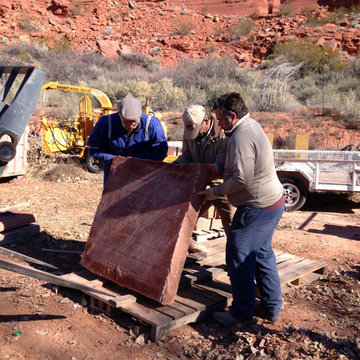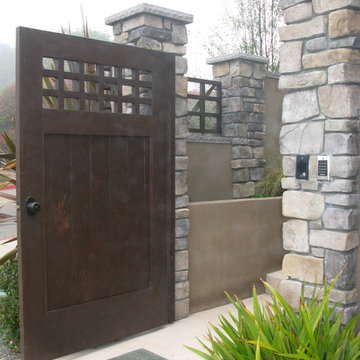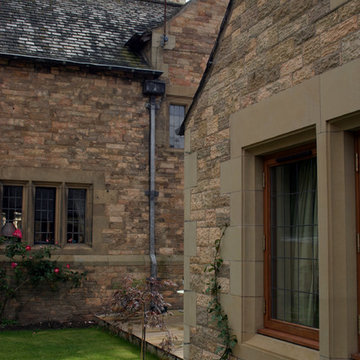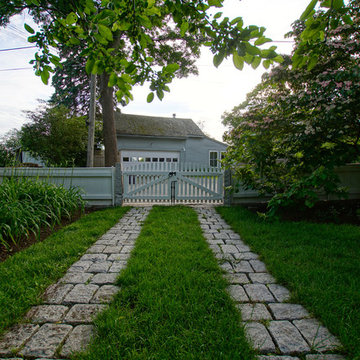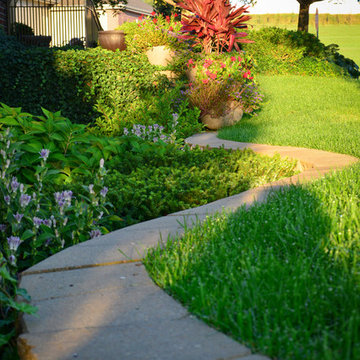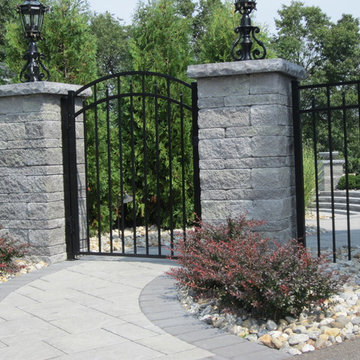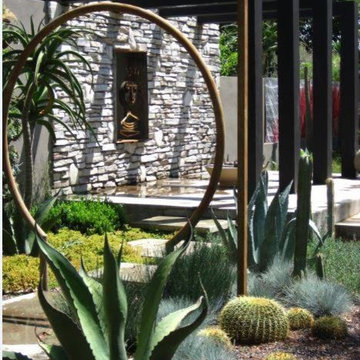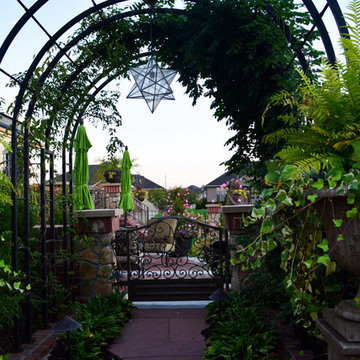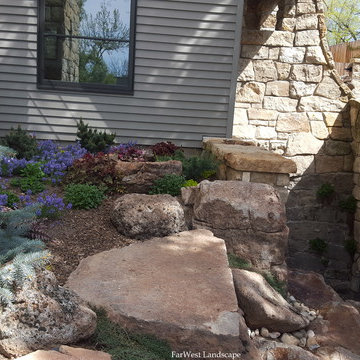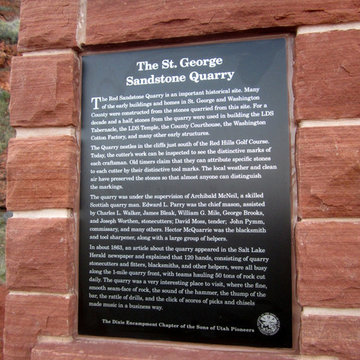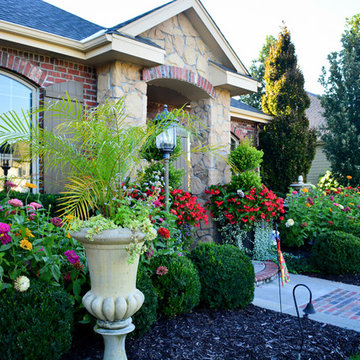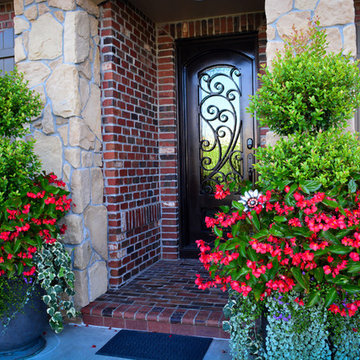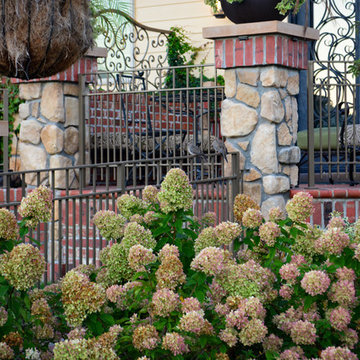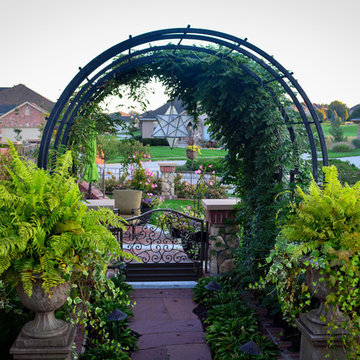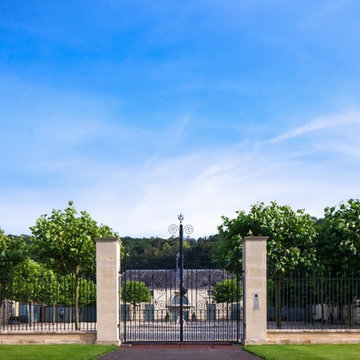Gate Pillar Designs & Ideas
Find the right local pro for your project
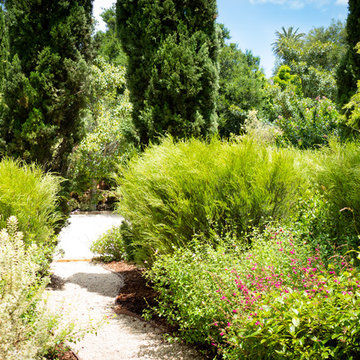
Tired of freezing bleak winters, this client decided to split her time between Michigan and Southern California. She bought this bright, airy home that epitomizes West Coast living, but the prior owner had not done anything to maintain the garden in many years. The grounds were filled with poorly placed and sickly-looking plants. The new homeowner wanted her garden to be a respite from subzero temperatures, filled year-round with flowers. Deciding what to keep, what to move and what to add, we came up with a plant pallet full of California and Mexico natives, and lots of succulents as well. We added over 1000 plants, filling this property with lush, year-round color that is undeniably Southern Californian.
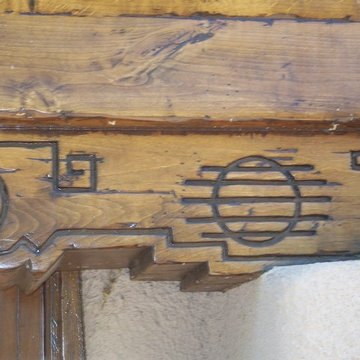
navajo inspired entry beams and corbels, marine finish built to withstand the extreme phoenix temperatures and UVs
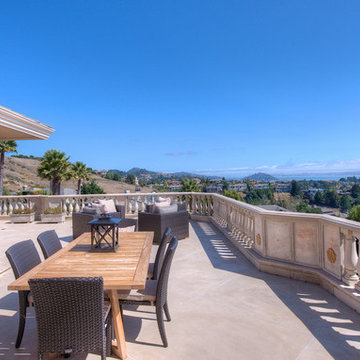
This gated contemporary home has grand double entry doors which allow you to enjoy San Francisco city views that are framed in the dining room windows. Enjoy candlelight and wine dinners in the elegant dining room with hardwood floors and high ceilings. Romantic living room with fireplace and French doors opening to adjoining terrace that overlooks the lovely gardens. The ‘cooks kitchen,' is designed for people who like to cook and entertain at the same time. Kitchen opens to the family room with comfy sofa and flat screen T.V. Kitchen includes gas cook top, large double ovens, dual dishwashers, spectacular views and easy access to the garage. Master bedroom has walk-in closets, oversize shower and romantic spa-tub with views and fireplace. All day sun completes this special property that connects to the Ring Mountain Preserve for added privacy and hiking.
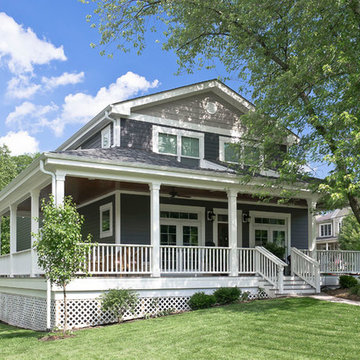
Existing brick ranch, total gut of first floor with second floor addition on corner lot with tight setback restrictions. Relocated front door, new southern plantation style porch and French doors.
Photos by Kmiecik Imagery.
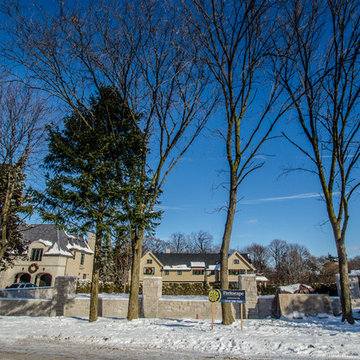
The owner of this home contacted us near the end of the year in 2017 to create a wall to match the one we had done in the spring. Naturally we were excited to continue our wall from one property to the next. This wall features split faced limestone walling stone with custom precast limestone caps and pillars. It also has automatic gates, integrated lighting and integrated electrical outlets. it will soon feature metal feature work and detailed plantings.
Gate Pillar Designs & Ideas
106
