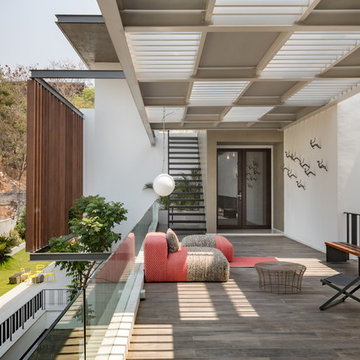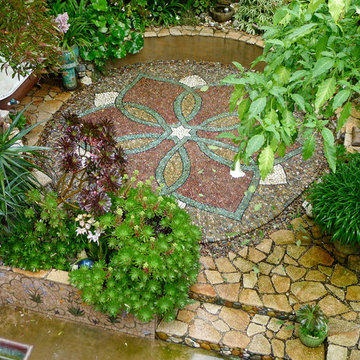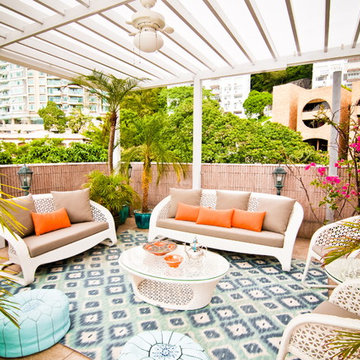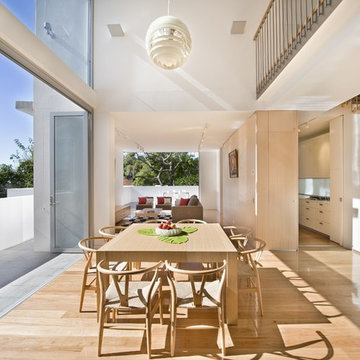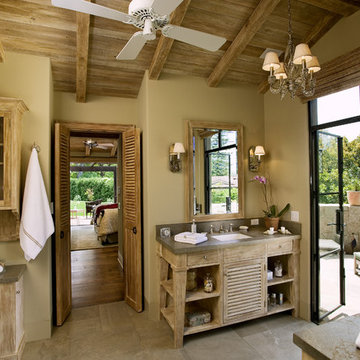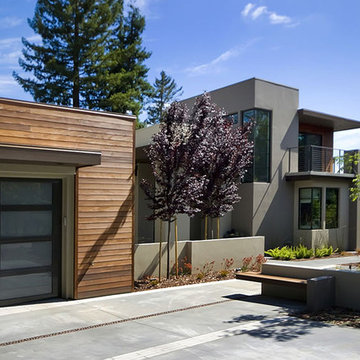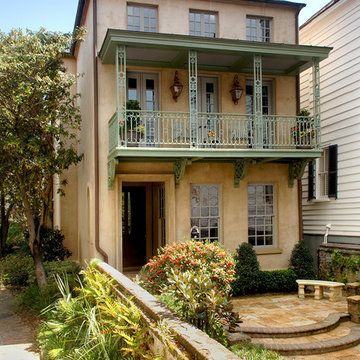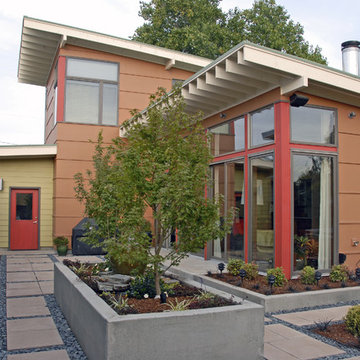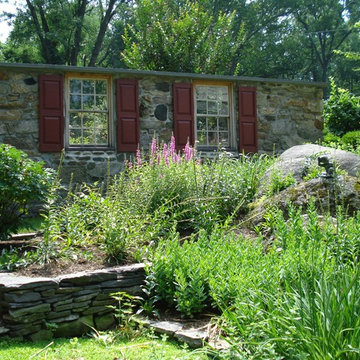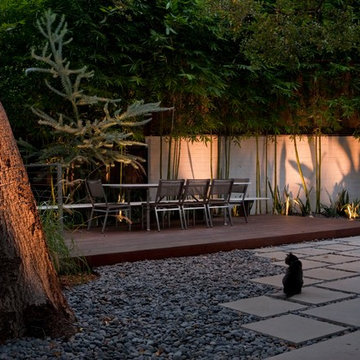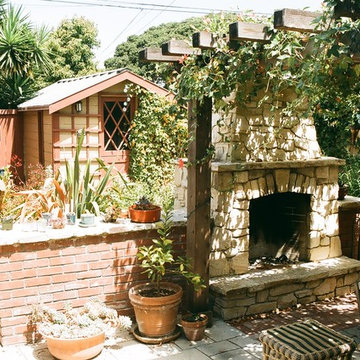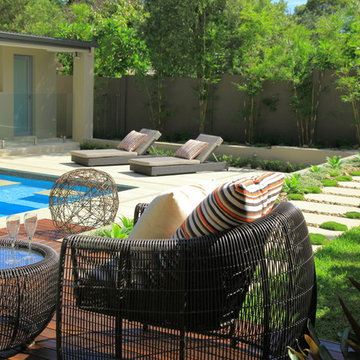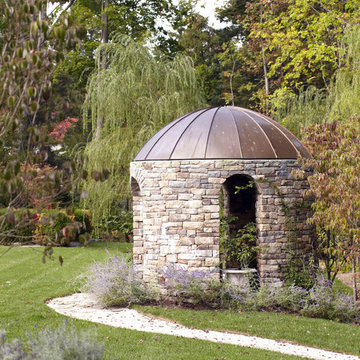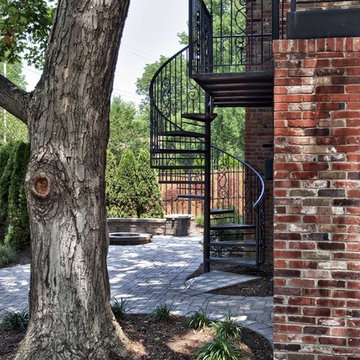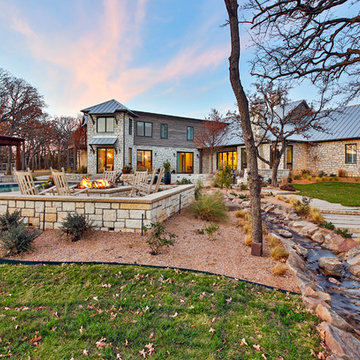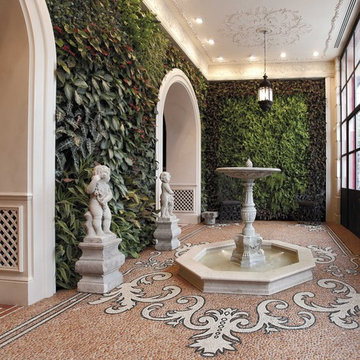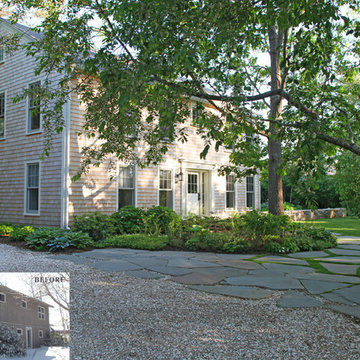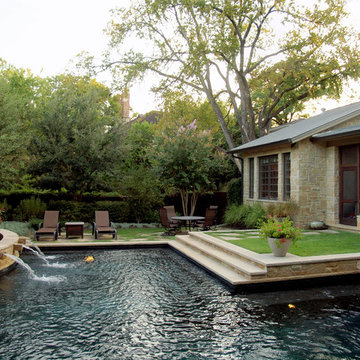Garden Wall Designs & Ideas
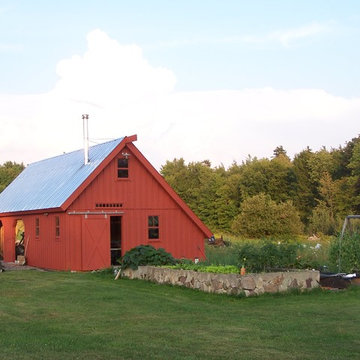
This is a wood storage barn with a gasification type outdoor wood boiler inside. There is a workshop greenhouse inside and lots of second floor storage. see our work here http://buildadk.com/
Find the right local pro for your project
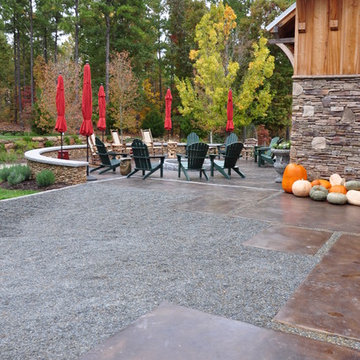
We created and built a wonderful space outside of the clients barn for entertaining. Stained concrete slabs with slate chips were used for the drive and pathways lined with granite edging. The fire pit is granite with a custom made iron fire grate. The client brought in a variety of chairs to be used in addition to the circular seat wall.
Garden Wall Designs & Ideas
21



















