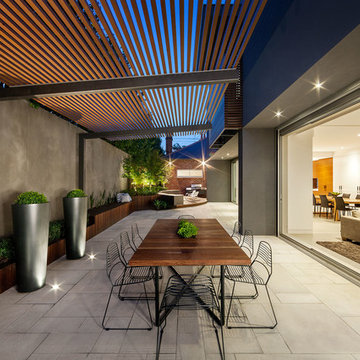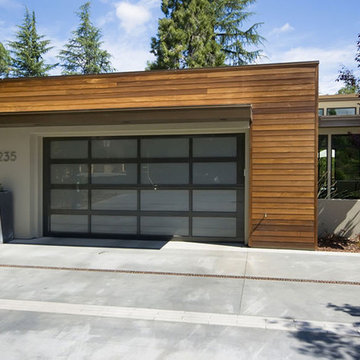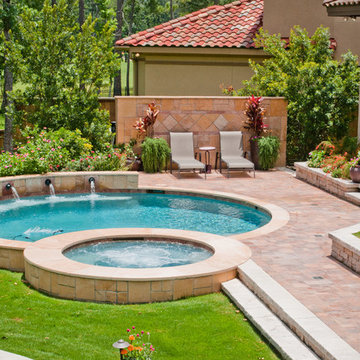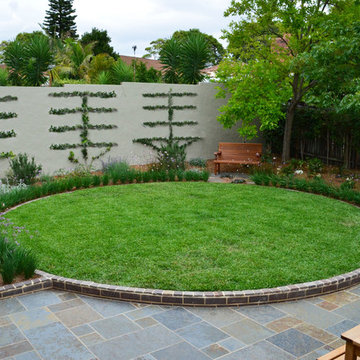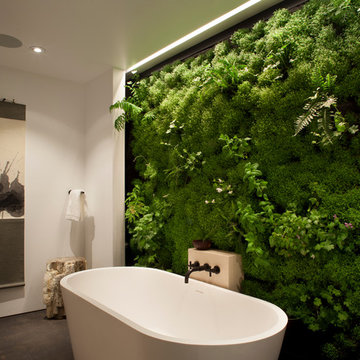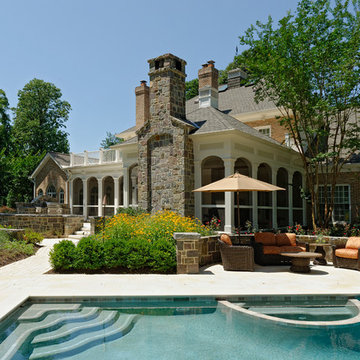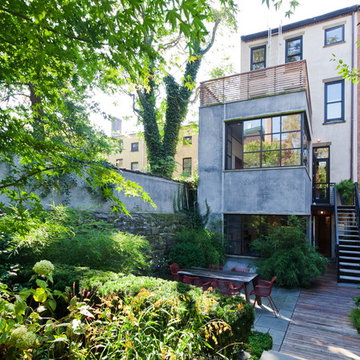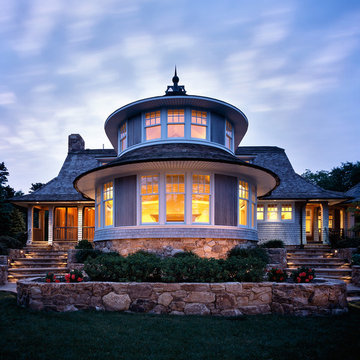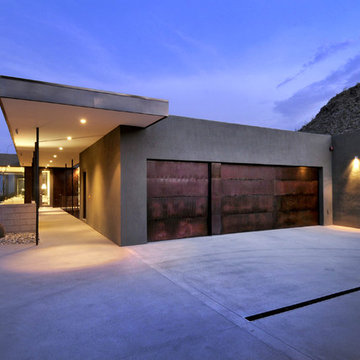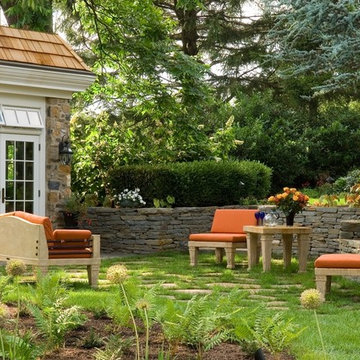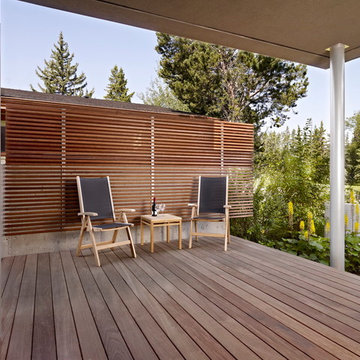Garden Wall Designs & Ideas
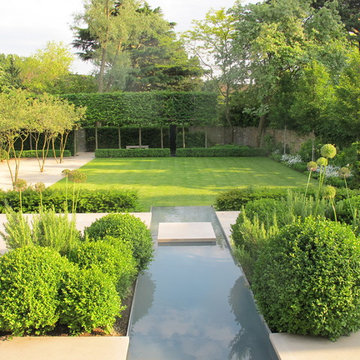
Charlotte Rowe Garden Design. View across water rill and 'cloud' planting of clipped Buxus sempevirens to lawn and petanques court planted with Amelanchier lamarckii trees and bordered at the end with pleached Hornbeam trees.
Find the right local pro for your project
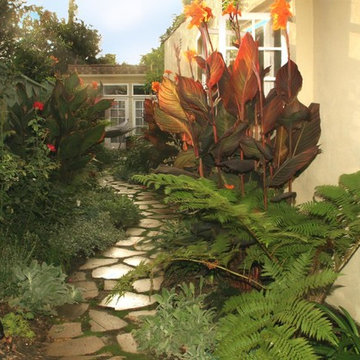
A verdant forest has replaced the drab concrete driveway that was there before. Getting to the back yard has become an adventure in and of itself in which you can gaze at the many plants along the curving path. A climbing rose (“All Ablaze”) scampers up the five foot high trellis that was added to the brick wall to create privacy.
Photos by Vladimir Sheinberb
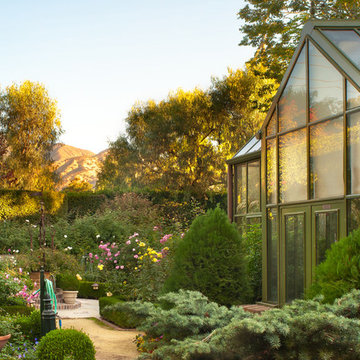
In keeping with the estate’s traditional English Tudor style 10,000 sq. ft. of gardens were designed. The English Gardens are characterized by regular, geometric planting patterns and pathways, with antique decorative accessories heightening their old-world feel. Special nooks and hideaways, coupled with the sound of cascading water in fountains, create a serene environment, while delicate lighting in planter boxes makes the garden perfect for early evening strolls.
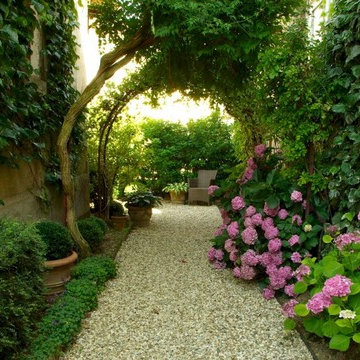
Conception Vert anis 37510 Villandry - Réalisation Jardin d'Olivier 37270 Montlouis sur Loire, et Le Règne Végétal 37510 Savonnières
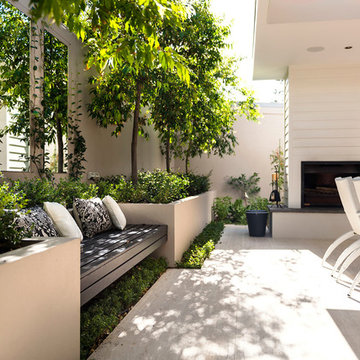
DMax photography, Liz Prater interior design and fit out. Swell Homes addition and renovation.
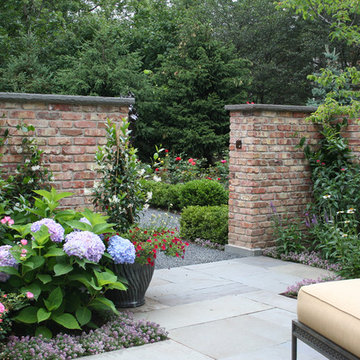
This concealed library garden courtyard offers total privacy after the installation a 5-foot corbelled brick garden wall and 2 ¼-inch bluestone coping. The patio features geometric bluestone and is planted with scented fragrant shrubs and collections of containers and flowers. The brick-walled fountain provides the calming sound of gently splashing water.
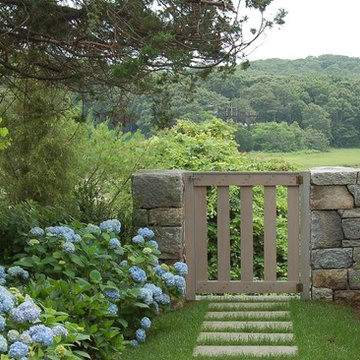
The wooden fence gate is integrated into a granite wall that delineates the cultivated portion of the outdoor living space. Blue Nikko Hydrangeas abut the bluestone pathway that leads to the back of the property and the view to the salt marsh and ocean beyond.
Garden Wall Designs & Ideas
1





















