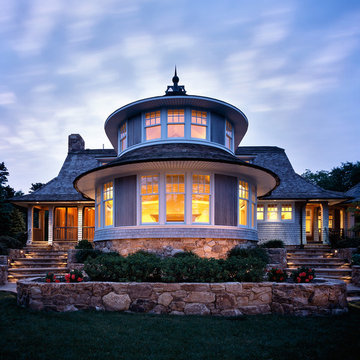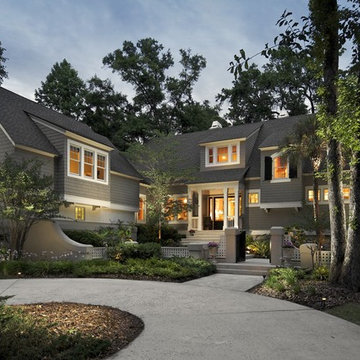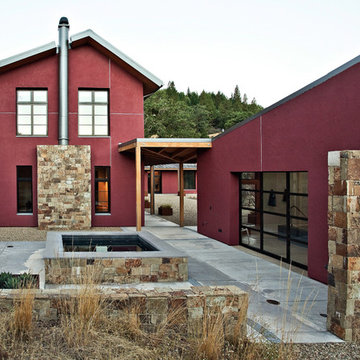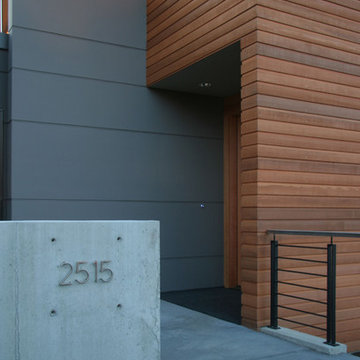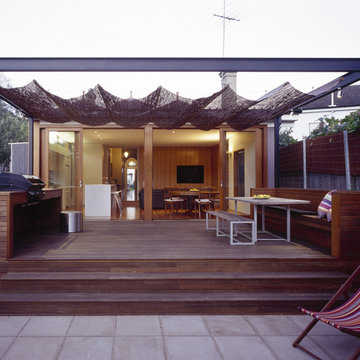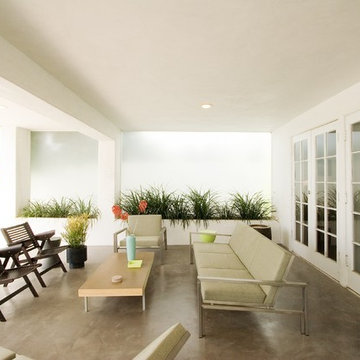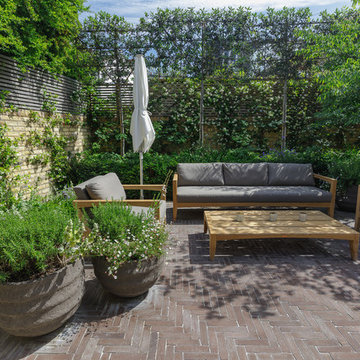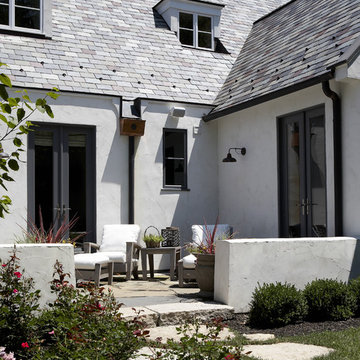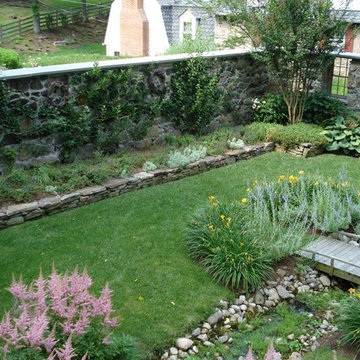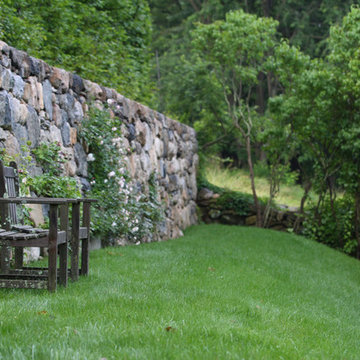Garden Wall Designs & Ideas
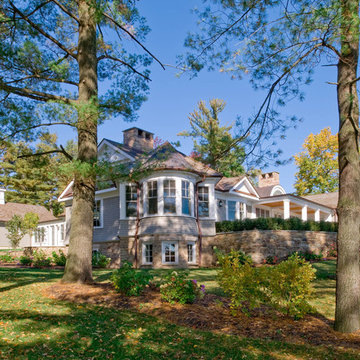
On the site of an old family summer cottage, nestled on a lake in upstate New York, rests this newly constructed year round residence. The house is designed for two, yet provides plenty of space for adult children and grandchildren to come and visit. The serenity of the lake is captured with an open floor plan, anchored by fireplaces to cozy up to. The public side of the house presents a subdued presence with a courtyard enclosed by three wings of the house.
Photo Credit: David Lamb
Find the right local pro for your project
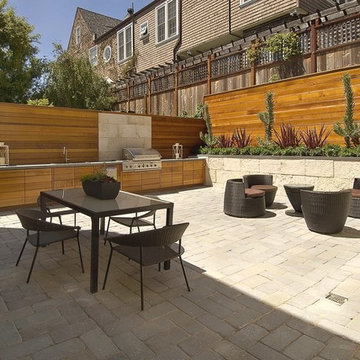
Blue stone paved courtyard - or exterior room - with raised limestone planters, outdoor kitchen and privacy random-pattern cedar fence and cabinetry.
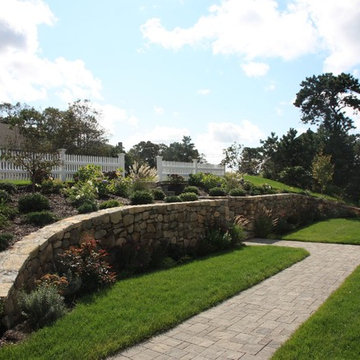
The renovation of a classic full Cape in Chatham, MA. Additions of retaining walls, walkway, gardens and fencing details completely transformed the front yard. All photos by Elaine M. Johnson.
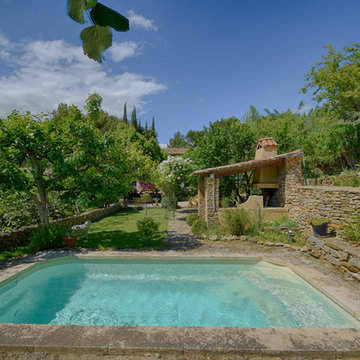
Photographie immobilière de piscine.
Petite piscine dans joli jardin méditerranéen.
©Marc Julien
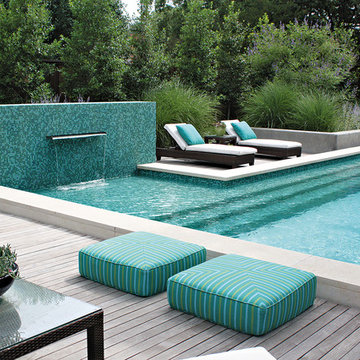
Raised pool, with glass tile fountain-wall and ipe wood deck.
Photo by: Brian Rodgers
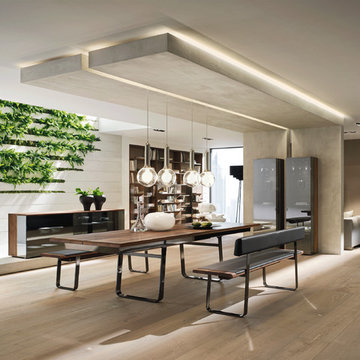
The Nox is the definition of contemporary luxury. Solid Walnut with chrome sliders and built in extendable leaves that open simply and smoothly to extend your table by an extra 120cm. The leather upholstered bench is the perfect entertaining solution. The glass sideboard with palladium glass completes the look.
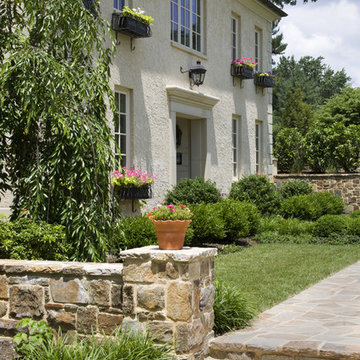
The client wanted us to design a new custom house on a tight suburban site that would emulate the style of homes
found in their native Ireland. Although they were empty nesters, the home was designed with complete bedroom suites
for all of their children’s growing families to come for extended visits. The centerpiece of the home is an open gathering
space that links kitchen, family room, breakfast room, and sunroom. The lower level of the home boasts 10’ ceilings for
the authentic Irish bar, gaming areas, a home theater, exercise room, a wine cellar, and a large train room to showcase an
extensive train set and collection of model trains.
Photography: Anne Gummerson

A tiny 65m site with only 3m of internal width posed some interesting design challenges.
The Victorian terrace façade will have a loving touch up, however entering through the front door; a new kitchen has been inserted into the middle of the plan, before stepping up into a light filled new living room. Large timber bifold doors open out onto a timber deck and extend the living area into the compact courtyard. A simple green wall adds a punctuation mark of colour to the space.
A two-storey light well, pulls natural light into the heart of the ground and first floor plan, with an operable skylight allowing stack ventilation to keep the interiors cool through the Summer months. The open plan design and simple detailing give the impression of a much larger space on a very tight urban site.
Photography by Huw Lambert
Garden Wall Designs & Ideas
17
