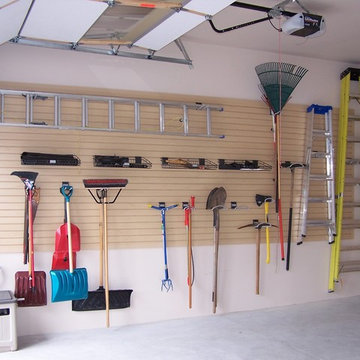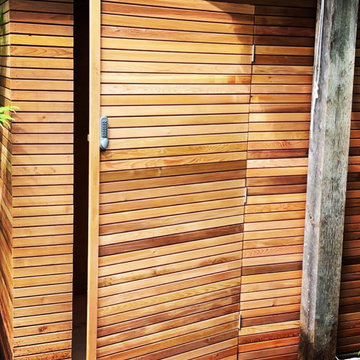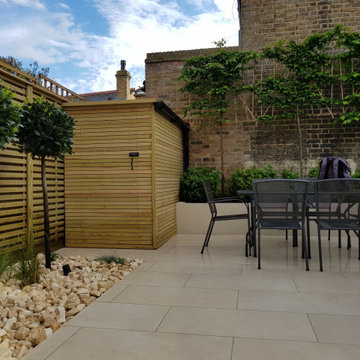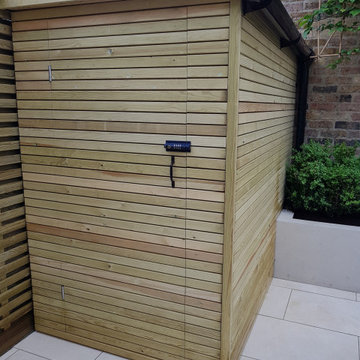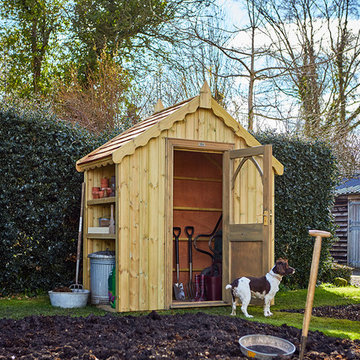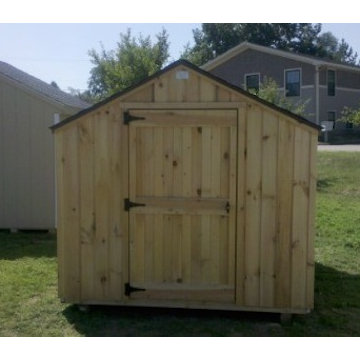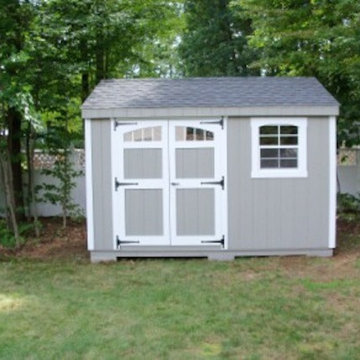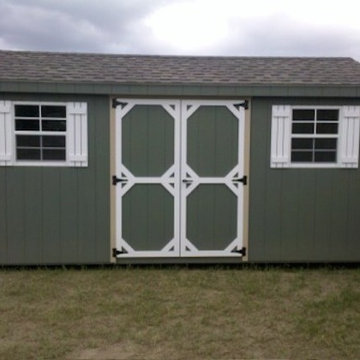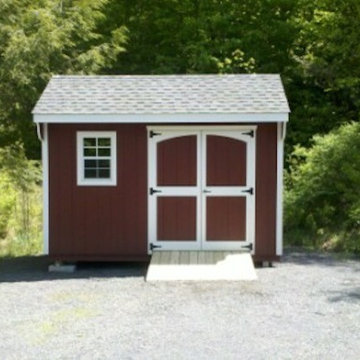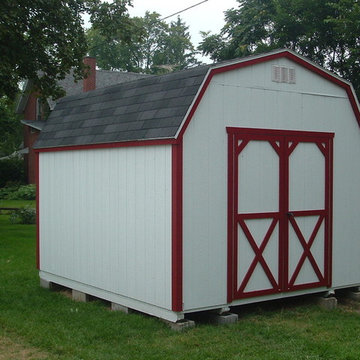Garden Shed Designs & Ideas
Sort by:Relevance
1901 - 1920 of 10,561 photos
Item 1 of 2
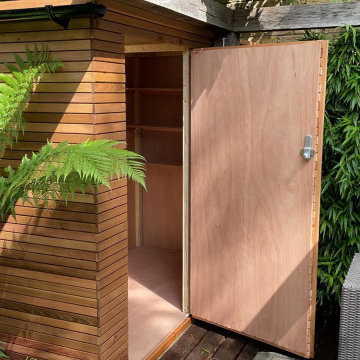
Garden shed that clients use as a bar. Door is detachable and inside they have bar and high chairs to sit at it.
Find the right local pro for your project
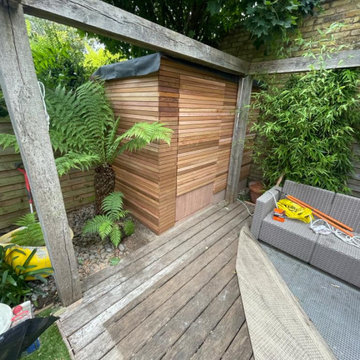
Garden shed that clients use as a bar. Door is detachable and inside they have bar and high chairs to sit at it.
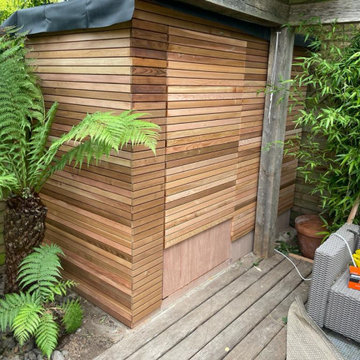
Garden shed that clients use as a bar. Door is detachable and inside they have bar and high chairs to sit at it.
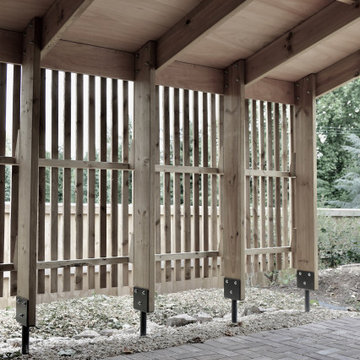
The carport structure using treated timber frames supported of steel shoes. Widely spaced timber cladding encourages air flow whilst allowing light in and views out to the fields.
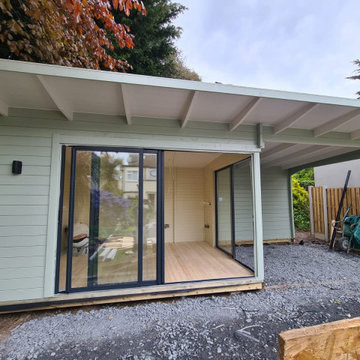
Complete Transformation: The Front View of Sandyford's Exterior Shed Painting Project. Revitalized Colors bring New Life to the Entire Space. ?? #ExteriorDesign #ShedMakeover #Sandyford
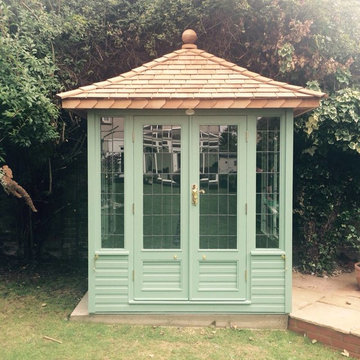
The small Richmond summerhouse is a neat, traditional, square shaped summerhouse for the smaller garden. Constructed from Western Red Cedar the Richmond is the ideal sized garden room for relaxing or entertaining all year round
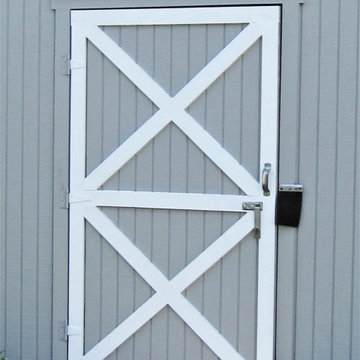
This is a photo of the front side of the shed after applying one coat of paint to the front door area.
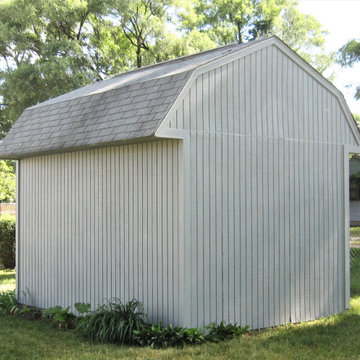
This is a photo of the back side of the shed after applying one coat of paint.
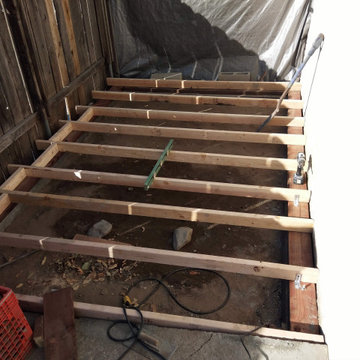
9'x 11' tool / storage shed attached to the sideof customers garage. 2"x 4" Floor joists rest on a pressure treated bottom plate anchored to a foundation stem all. Floor is 5/8" plywood and it is topped w/ a shingle roof.
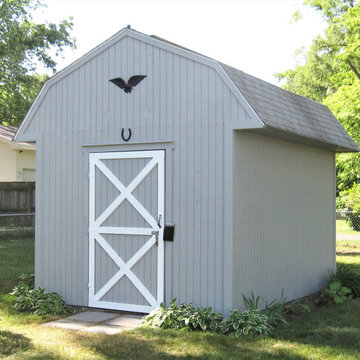
This is a photo of the front side of the shed after applying one coat of paint.
Garden Shed Designs & Ideas
96
