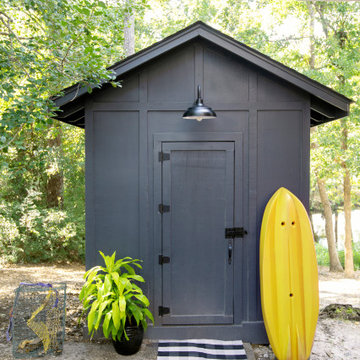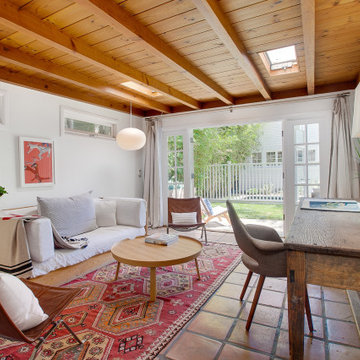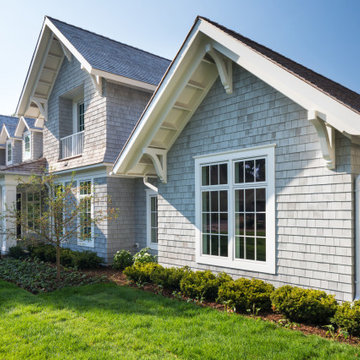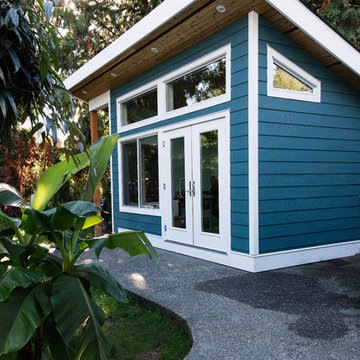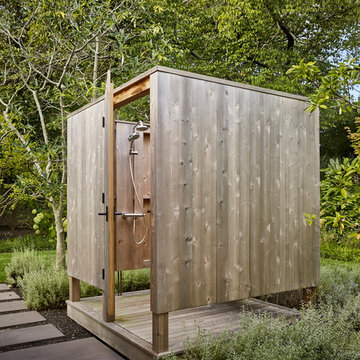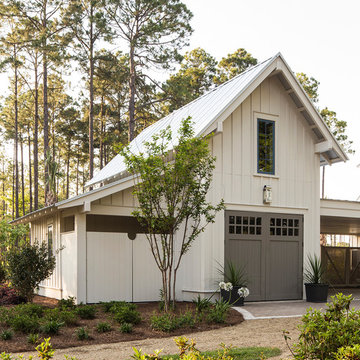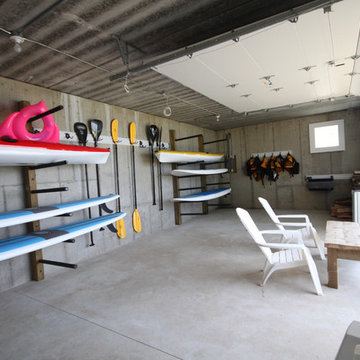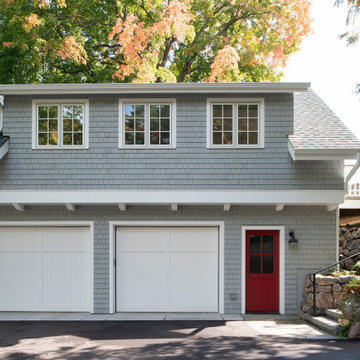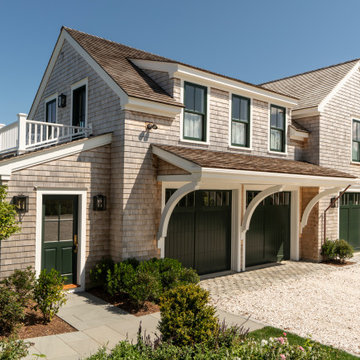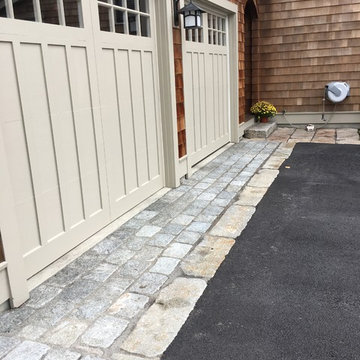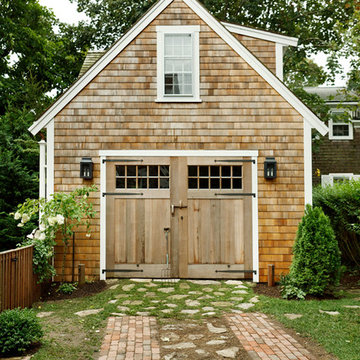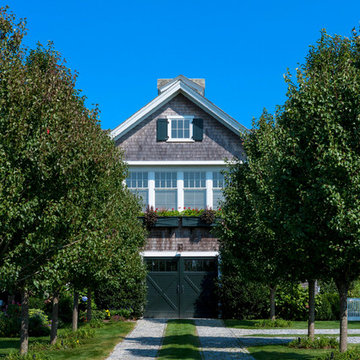2,243 Coastal Garage and Shed Design Ideas
Sort by:Popular Today
1 - 20 of 2,243 photos
Item 1 of 2
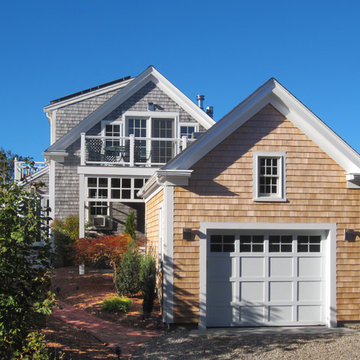
Provincetown Garage- Situated in a densely built small town with restrictive zoning, this garage addition added two parking spaces where there was once only three. The apparent one car garage is designed to contain a lift structure that can accommodate a second car above grade. In the busy summer season, an additional car can be parked in front of the garage door adding the fifth space. At the upper deck, the garage volume helps to shield occupants from the public eye while at the same time focuses attention on the panoramic view of Provincetown Harbor.
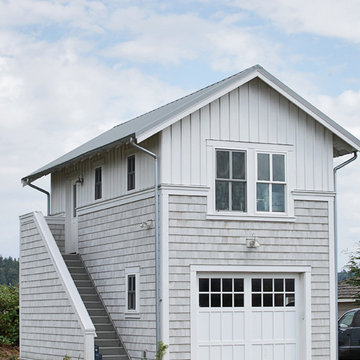
DESIGN: Eric Richmond, Flat Rock Productions;
BUILDER: DR Construction;
PHOTO: Stadler Studio
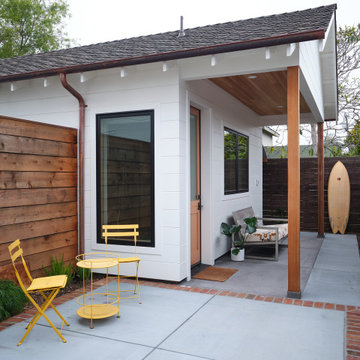
Tucked away behind the primary residence is a tidy and well-lite Accessory Dwelling Unit (ADU) sporting a full bath and bedroom, and an open-floor-plan living space that leaves plenty of room for the corner kitchen and office nook. The unit features the same quality rift-sawn white oak and Marvin window collection as the main house, creating a homey and elegant small living space.
Find the right local pro for your project
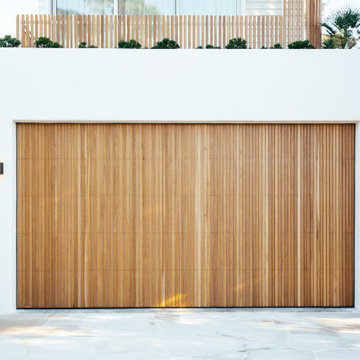
For this door, we partnered with Delta Garage Doors and Merlin. The door is a custom panel door, using 42 18mm Vertical Blackbutt Battens, and is powered by a Merlin MS125 Commander Extreme with Smartphone Connectivity and Battery Backup capabilities.
All photos produced by Grace Picot and supplied by Kyal & Kara. Custom Home Design by Etchells Design.
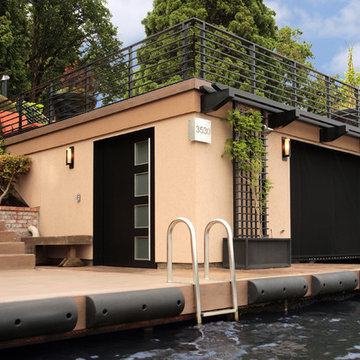
This project took on the element of Contemporary design and embodies the lifestyle of lake living.
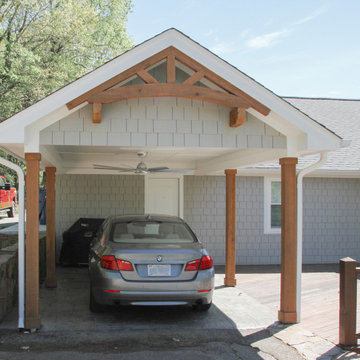
This exterior includes painted Hardie Board shake siding and exceptional arched gable details.
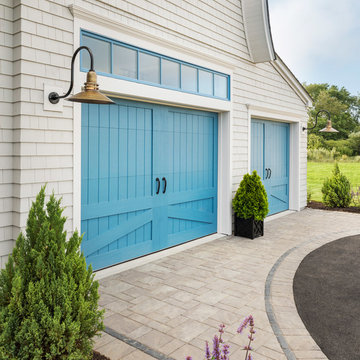
Clopay Canyon Ridge Collection Limited Edition Series insulated faux wood carriage house garage doors, Design 35, with Colonial lift handles. A transom window above lets list into the garage. Photo credit: Nat Rea.
2,243 Coastal Garage and Shed Design Ideas
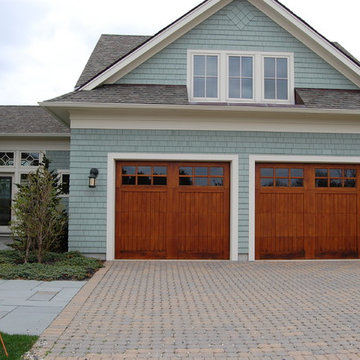
family beach house for large extended family with media room, large open kitchen and family room, custom alder wood trim throughout, with easy access to the beach via bluestone patio
southwick construction inc
1
