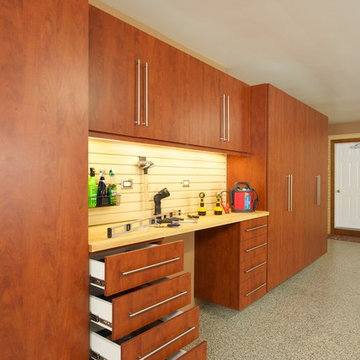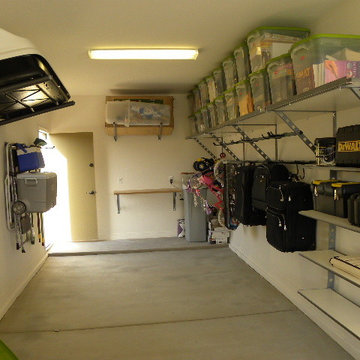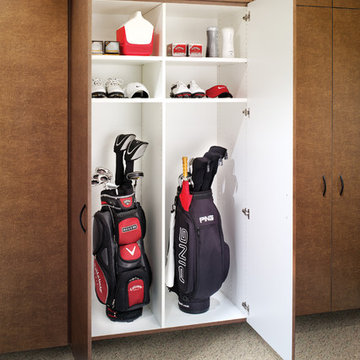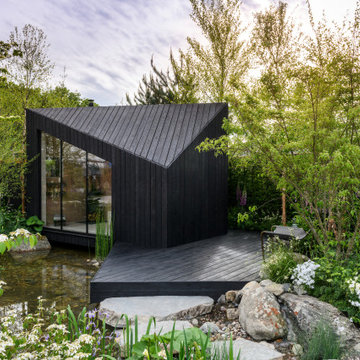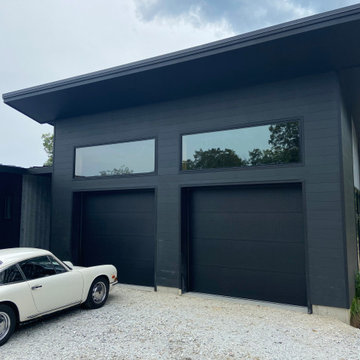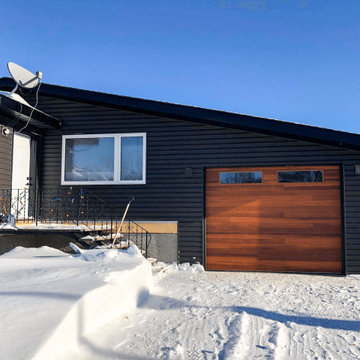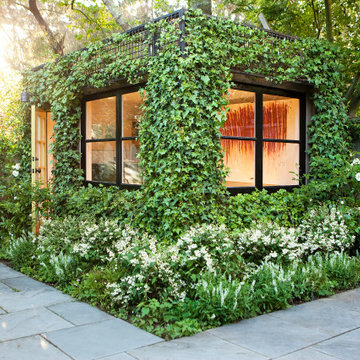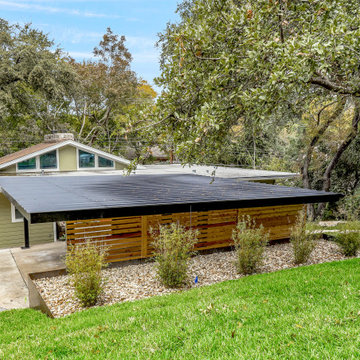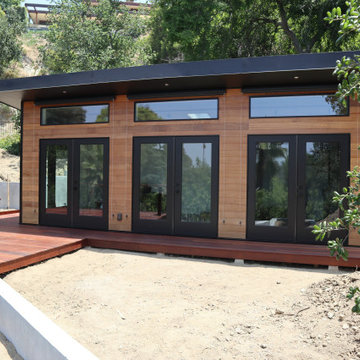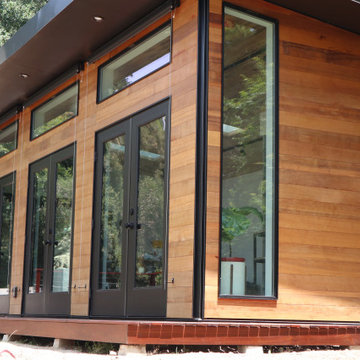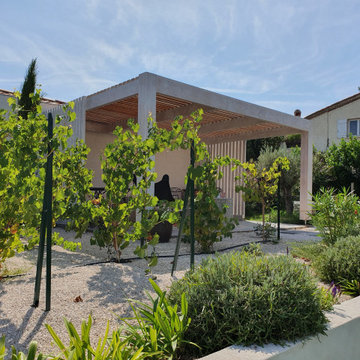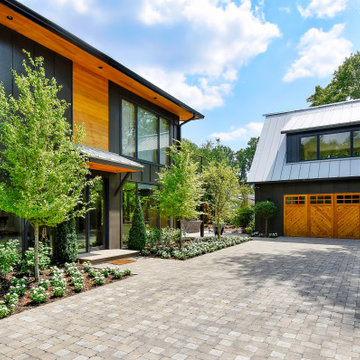20,167 Contemporary Garage and Shed Design Ideas
Sort by:Popular Today
1 - 20 of 20,167 photos
Item 1 of 2
Find the right local pro for your project
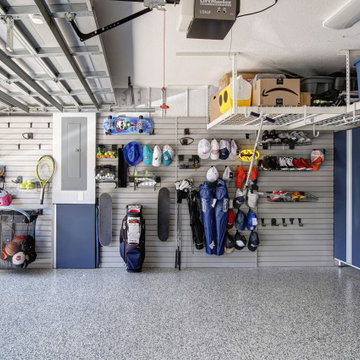
Modern garage storage system in navy blue color. Slat walls installed to provide tools and sport goods organization. Garage floor painted with epoxy acrylic coat to provide a great look and durability.

The original concept for this space came from the idea that this modern glass greenhouse would be built around an old wooden shed still standing beneath the trees. The "shed" turned Powder Room would of course be new construction, but clever materiality - white washed reclaimed vertical panelling - would make it appear as though it was a treasure from many years before.
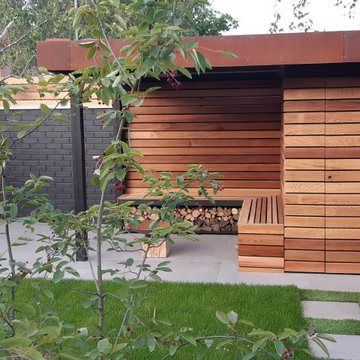
Bespoke cedar clad shed and covered outdoor seating area with fire bowl and wood store benches.
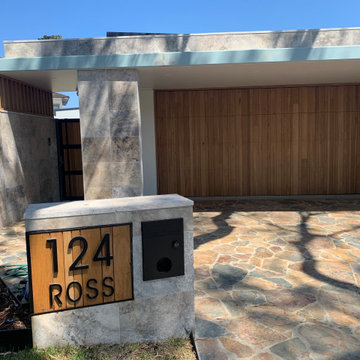
Blackbutt Vertical Clad Panel Door, constructed using 3 different board widths in a random pattern and a clear stain finish.
This panel door suits the side gate and mailbox plaque, and was installed with a Merlin Commander Extreme Opener and the myQ Smartphone kit for ease of use.
Installed by Macquarie Garage Doors for a customer in Belmont, NSW Australia.
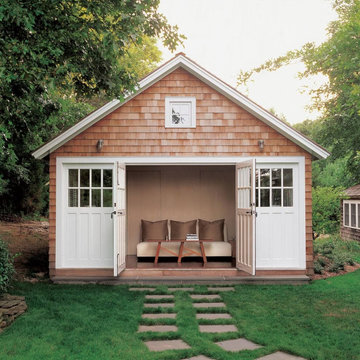
Cool color tones make its way through this luxury Manhattan home. This soothing atmosphere is achieved with simple, elegant lines, gorgeous lighting, and stunning art pieces. Nothing is out of place and the home is left feeling clean and refreshingly vibrant.
Project completed by New York interior design firm Betty Wasserman Art & Interiors, which serves New York City, as well as across the tri-state area and in The Hamptons.
For more about Betty Wasserman, click here: https://www.bettywasserman.com/
To learn more about this project, click here: https://www.bettywasserman.com/spaces/bridgehampton-bungalow/
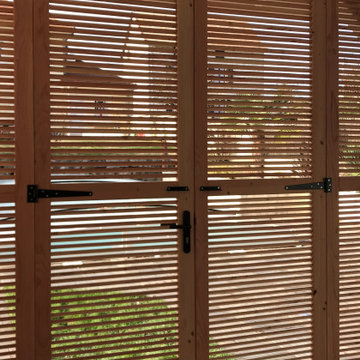
Réalisation et pose de cloisons persiennes en Douglas avec portes battantes et coulissantes.
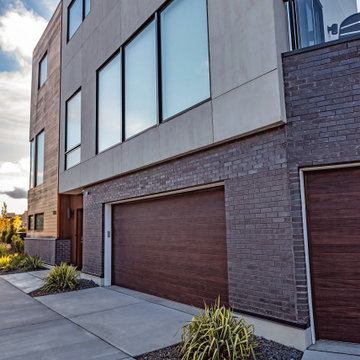
Using groundbreaking advances in design and technology, found ONLY at C.H.I. Overhead Doors, each Accents Woodtones garage door is as distinctive, unique, and lively as real wood.
20,167 Contemporary Garage and Shed Design Ideas
1
