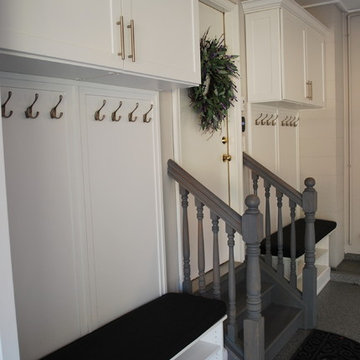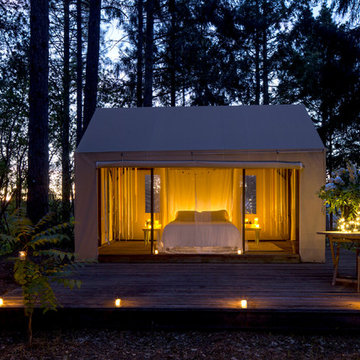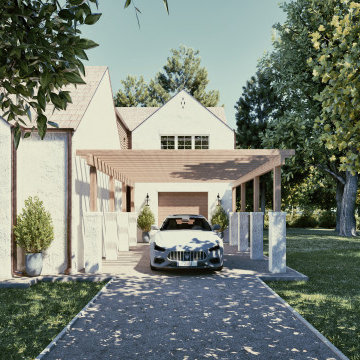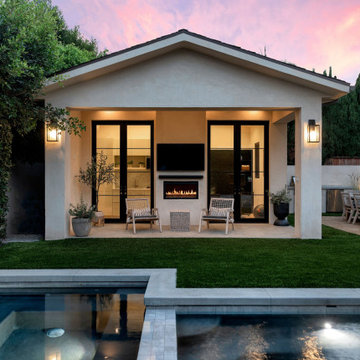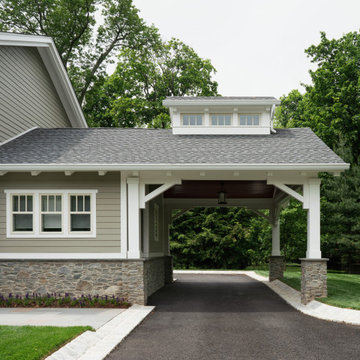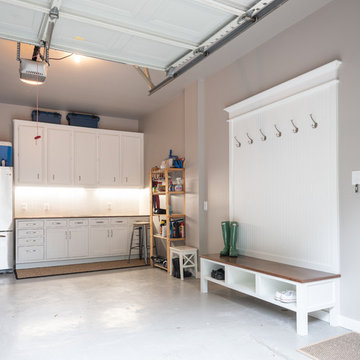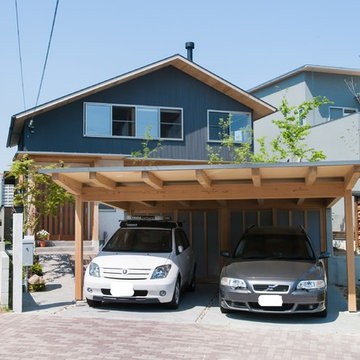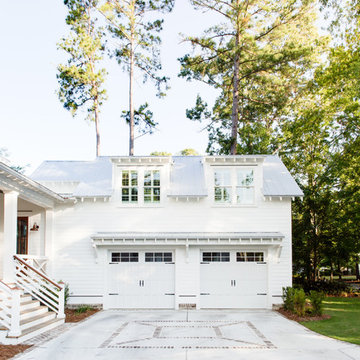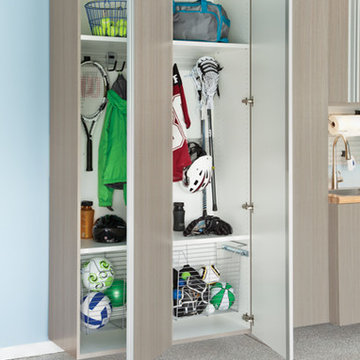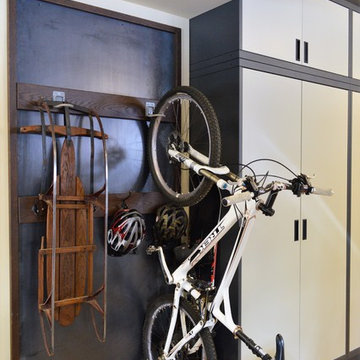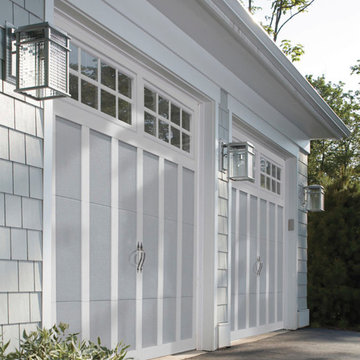5,732 Transitional Garage and Shed Design Ideas
Sort by:Popular Today
1 - 20 of 5,732 photos
Item 1 of 2
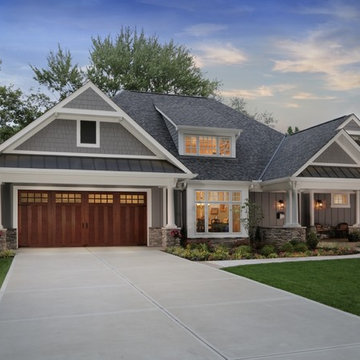
Clopay Canyon Ridge Collection Ultra-Grain Series insulated faux wood carriage house style garage door, Design 13 with SQ24 windows. Front facing, attached two-car garage. Looks like stained wood, but is steel and composite construction. Won't rot warp, or crack.

Hillersdon Avenue is a magnificent article 2 protected house built in 1899.
Our brief was to extend and remodel the house to better suit a modern family and their needs, without destroying the architectural heritage of the property. From the outset our approach was to extend the space within the existing volume rather than extend the property outside its intended boundaries. It was our central aim to make our interventions appear as if they had always been part of the house.
Find the right local pro for your project
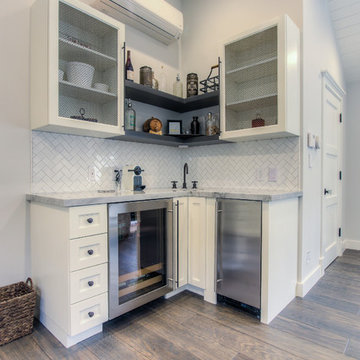
this garage conversion includes custom built in cabinets with barn doors and movie projection area, hardwood flooring and a built in wall folding bed cabinet
4" LED recessed lights throughout the vaulted ceilings with a white wood siding and reclaimed wood beams
A custom built in bar with Quartz counter tops and reclaimed wood shelves
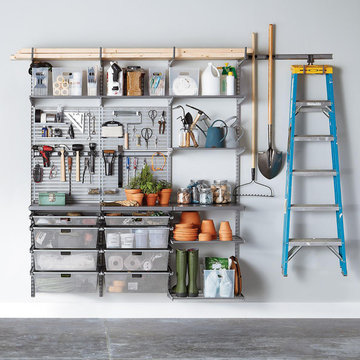
Make space for everything, including your car! Available only at The Container Store, this Elfa Utility Garage & Planting Solution features Elfa Ventilated Shelving for easy-to-access storage of gardening items, and a sturdy, all-purpose Utility Board includes Trays and Hooks for tools, gadgets, seeds and more. Elfa Mesh Drawers keep items of all sizes categorized and organized safely. The extended Track features specialized hooks for holding shovels, rakes, hoses and ladders. All Elfa components are adjustable, so the solution is completely flexible. This solution is designed for a space at least 99" wide. If this won't work for your space, please contact us so we can design the perfect solution for you.
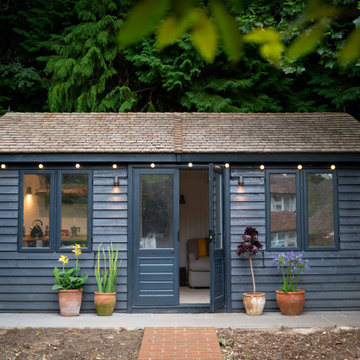
This garden room has a cedar shingle roof that is self draining. It’s quite neat and it looks great.
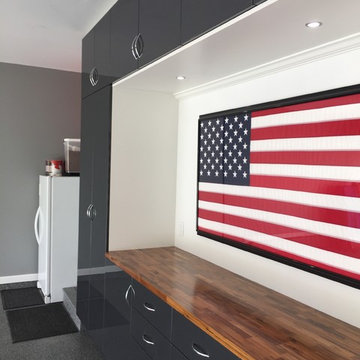
Garage overhaul that included new floating cabinets in grey with high gloss finish. LED lighting, custom cabinets with adjustable shelving, dovetail drawers, butcher block countertop, chrome hardware, epoxy floor in grey, painted walls and custom trim.
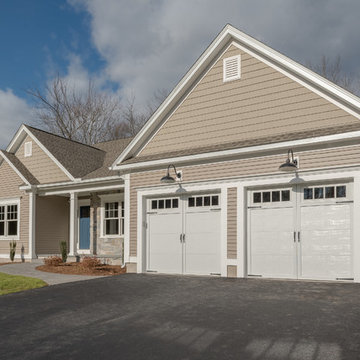
modern ranch front elevation with columned porch, natural stone on the walls and floors of the porch, a craftsman style front door and beautiful details throughout
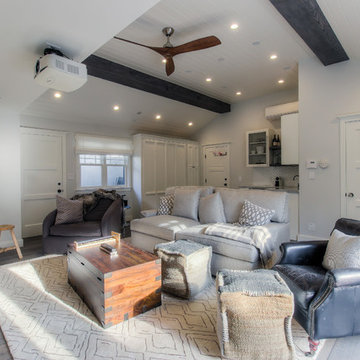
this garage conversion includes custom built in cabinets with barn doors and movie projection area, hardwood flooring and a built in wall folding bed cabinet
4" LED recessed lights throughout the vaulted ceilings with a white wood siding and reclaimed wood beams
A custom built in bar with Quartz counter tops and reclaimed wood shelves
5,732 Transitional Garage and Shed Design Ideas
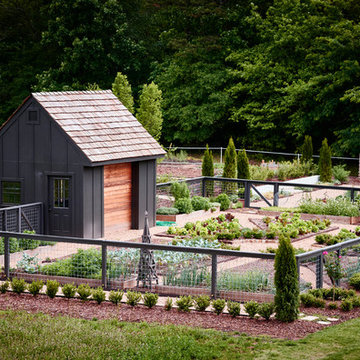
Designer: Stephanie Semmes http://www.houzz.com/pro/stephbsemmes/semmes-interiors
Photographer: Dustin Peck http://www.dustinpeckphoto.com/
http://urbanhomemagazine.com/feature/1590
1
