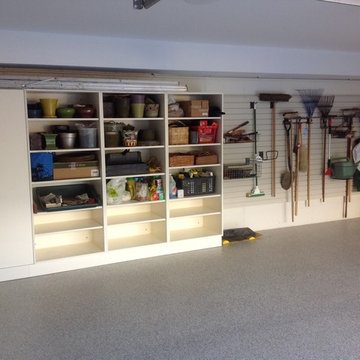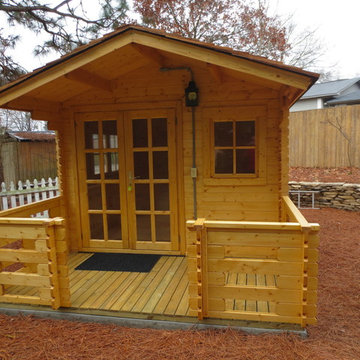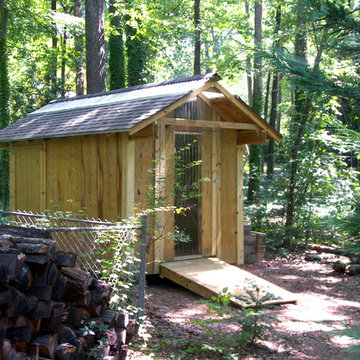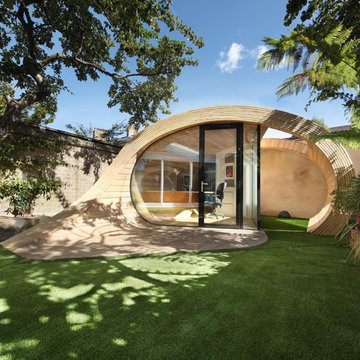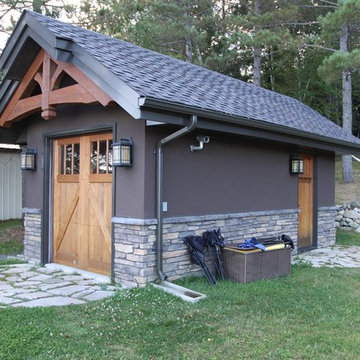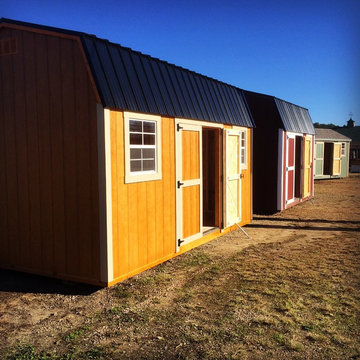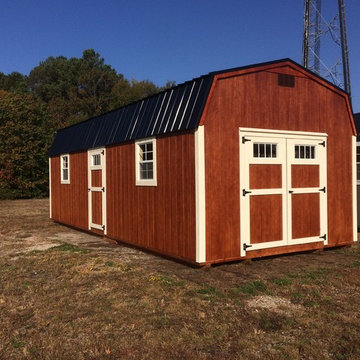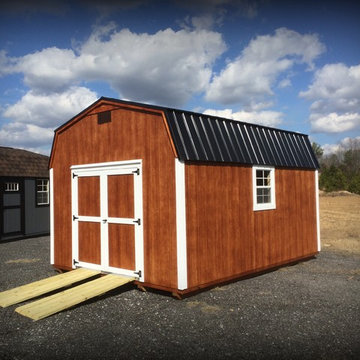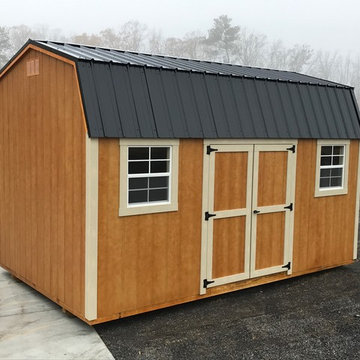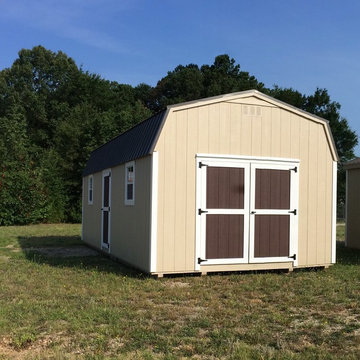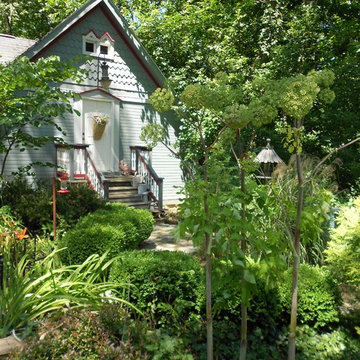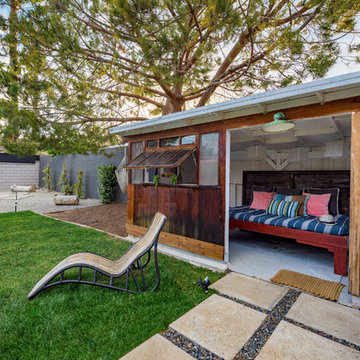Garden Shed Designs & Ideas
Sort by:Relevance
1181 - 1200 of 10,553 photos
Item 1 of 2
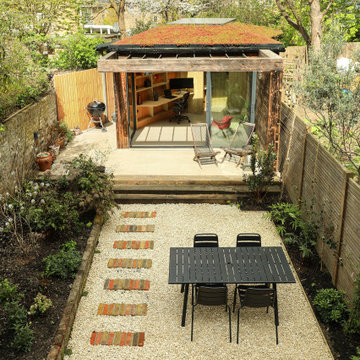
Many garden rooms are a simple box, but this project had to be different because of the odd shape of the garden.
We combined the geometry with a raw exposed timber structure to create an interesting garden office space.
The oversized stud work is clad in seared larch cladding on the outside with 170mm of insulation ans plywood internal wall lining.
The internal part of the timber studs projects one foot into the space creating a shelving system and table cantilever from the structure allowing for a flexible and functional space.
Large glass sliding panels frame the garden with a central skylight capping the vaulted roof.
Externally a green sedum room blends the structure into the mature garden.
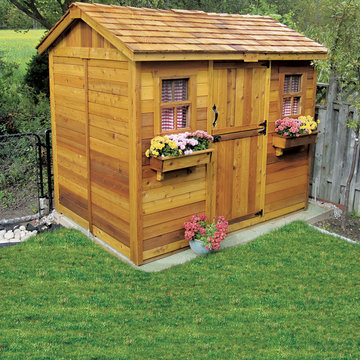
Another example of the how to turn your 9 x 6 cabin shed into an adorable guest cottage or play house. This cabin shed was stained a beautiful honey-colored finish. Pre-cut kit with unfinished wood panels, all hardware and quick assemble instructions sells for $3,895.00.
Find the right local pro for your project
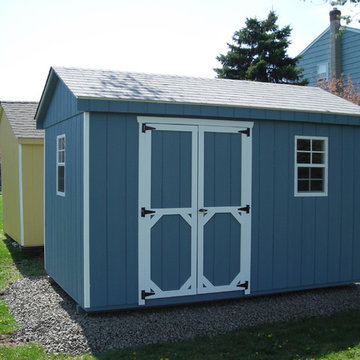
The A-Frame structure comes standard with double doors and two windows. You can select your siding color, trim color, and roof shingle color. There are many options available for each shed and every shed is made to order.
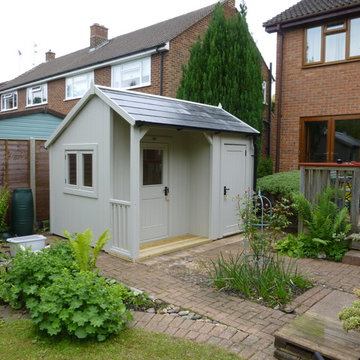
A contemporary style Posh Shed with cedar shingle roof, built specifically for this spot the unique roof lets in all important light
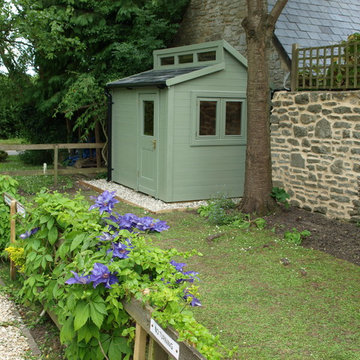
A contemporary style Posh Shed with cedar shingle roof, built specifically for this spot the unique roof lets in all important light
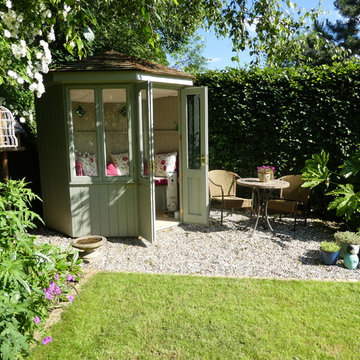
The summerhouse is from Scotts of Thrapston, and forms both a lovely focal point, and somewhere to enjoy the garden from. A small gravel patio provides space to spill out from the summerhouse.
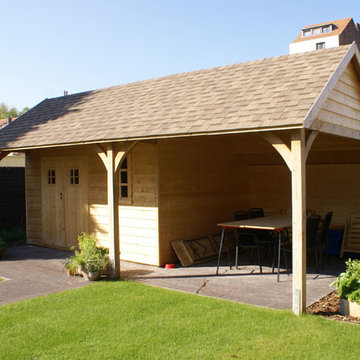
The Suffolk Shed is both good looking and practical. It is built using traditional timber framework and clad with a smooth feather edge boarding. The entrance canopy is attractively framed with oak posts and beams.
It's large double doors are constructed from durable solid timber with high quality door and window locks.
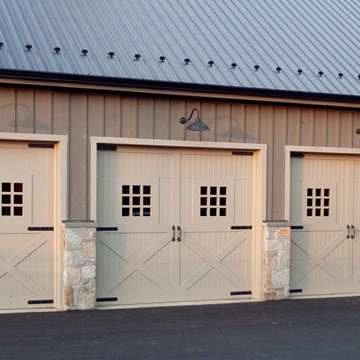
This detached garage features 3 custom-built garage doors from our Signature Carriage Collection. These doors are totally custom and can be made to match any desired envision. They are constructed from the finest wood and built with Amish craftsmanship. The heavy-duty hardware gives the appearance of a classic swing-open door.
Garden Shed Designs & Ideas
60
