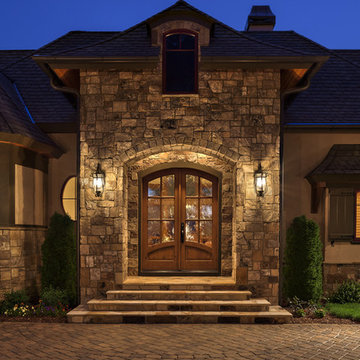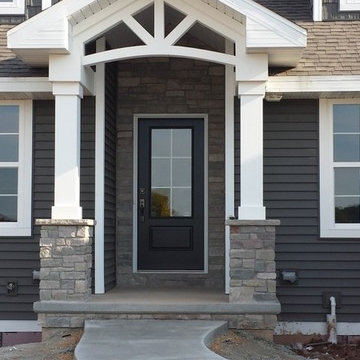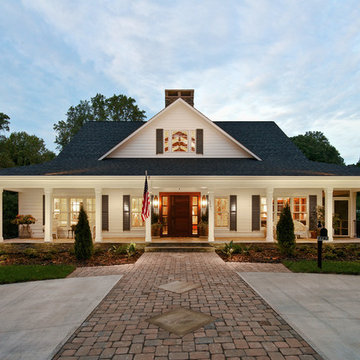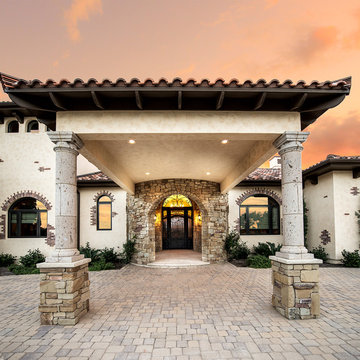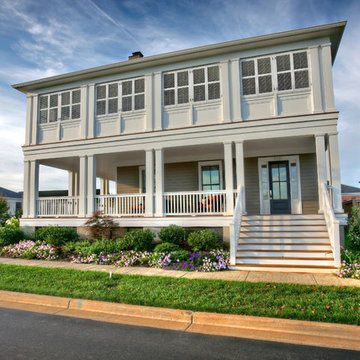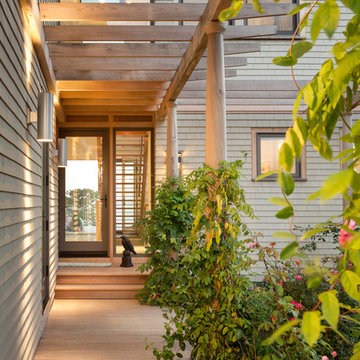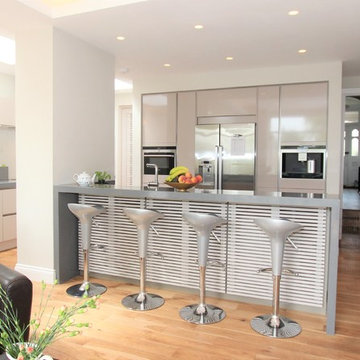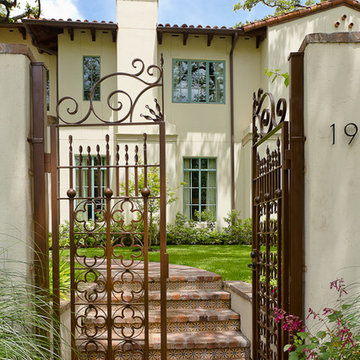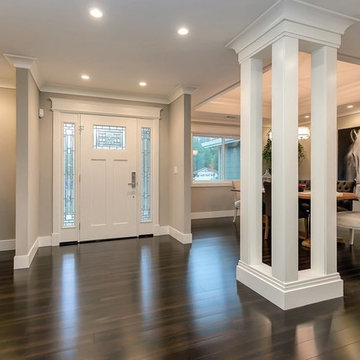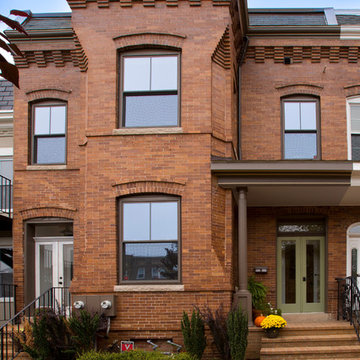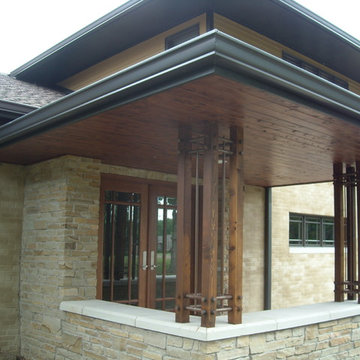Front Pillar Designs & Ideas
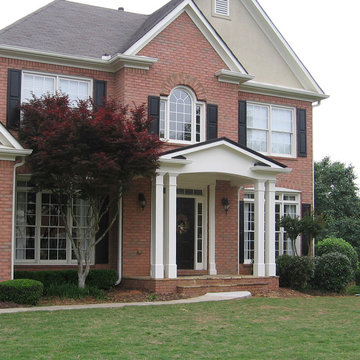
Four column arched portico with gable roof located in Johns Creek, GA. ©2012 Georgia Front Porch.
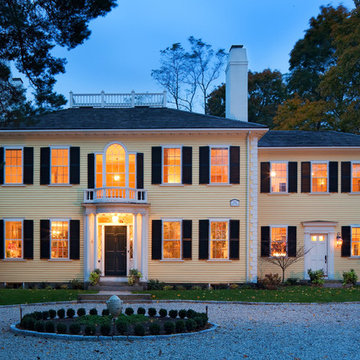
This ca.1813 Federal Style house was restored to its former grandeur while addiing a compatible kitchen wing.
All photos by Peter Lewitt
Find the right local pro for your project
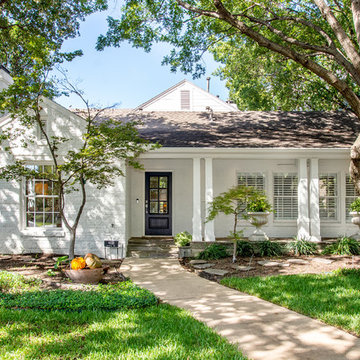
After Front House and Porch
A 1938 Transitional Home that needed a facelift to make it brighter & lighter. Changing the color of the house and front door with the removal of the overgrown landscape transformed the front porch and house.
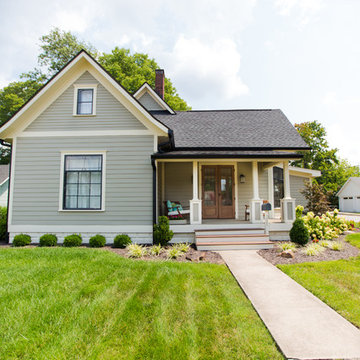
Exterior Remodel
Complete exterior siding removal and replacement/paint. Replacement of 4 windows.
Custom Living Designer- Justin Schwab
After Photos By Jamie Sangar
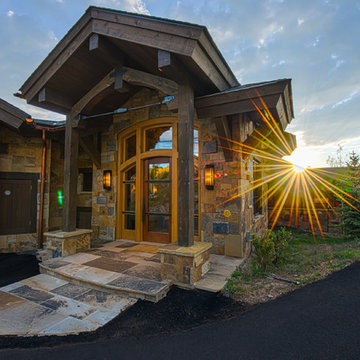
The Luxurious Residence in the Avon neighborhood of Wildridge boasts incredible finishes and custom light fixtures by Hammerton Lighting.
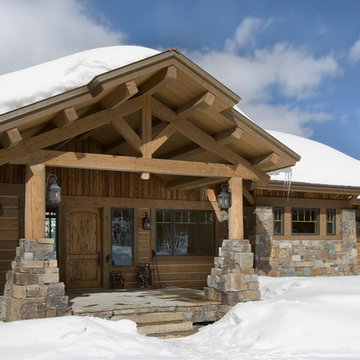
With enormous rectangular beams and round log posts, the Spanish Peaks House is a spectacular study in contrasts. Even the exterior—with horizontal log slab siding and vertical wood paneling—mixes textures and styles beautifully. An outdoor rock fireplace, built-in stone grill and ample seating enable the owners to make the most of the mountain-top setting.
Inside, the owners relied on Blue Ribbon Builders to capture the natural feel of the home’s surroundings. A massive boulder makes up the hearth in the great room, and provides ideal fireside seating. A custom-made stone replica of Lone Peak is the backsplash in a distinctive powder room; and a giant slab of granite adds the finishing touch to the home’s enviable wood, tile and granite kitchen. In the daylight basement, brushed concrete flooring adds both texture and durability.
Roger Wade
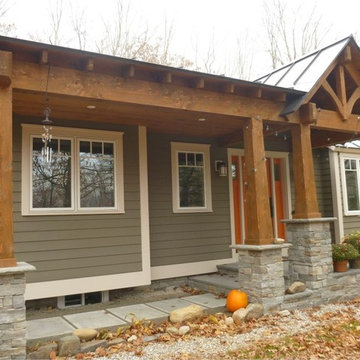
Always up for a challenge, we helped this family transform their stucco ski house inside and out! Inside, we opened up walls, and by re-configuring the spaces, created a mudroom, pantry, laundry and powder room. Outside, we are adding a craftsman-inspired covered entry and porch as well as replacing siding, trim and windows. Together these improvements will give new life to what was a tired 60's stucco chalet and elevate it to a higher plane of existence.
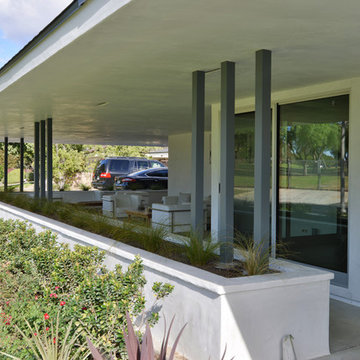
Modern design by Alberto Juarez and Darin Radac of Novum Architecture in Los Angeles.
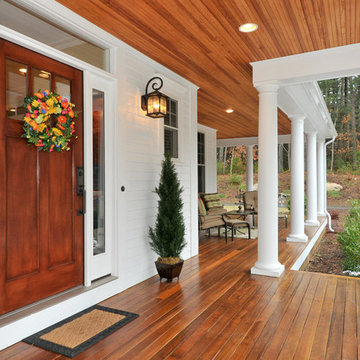
Front porch at 57 Philip St. Medfield, MA
Realtor: The Walsh Team
www.walshteam.com
Photo: Whitney Shaw
www.BestHDTour.com
Front Pillar Designs & Ideas
59
