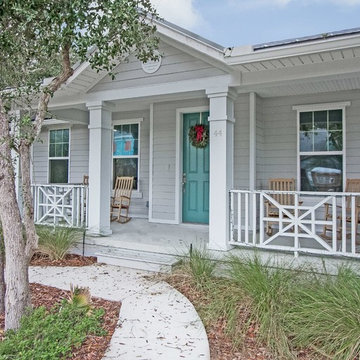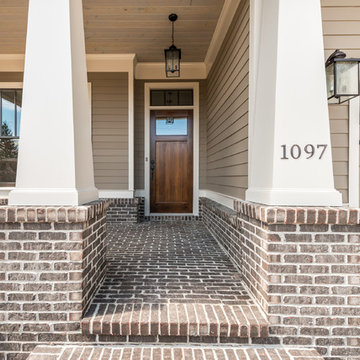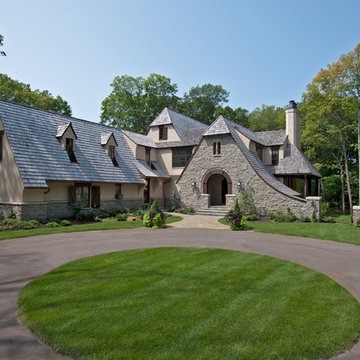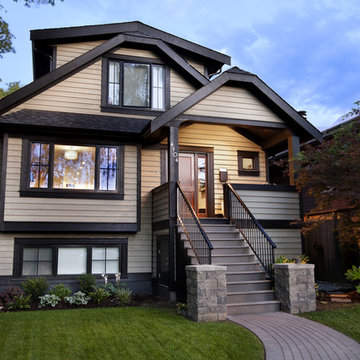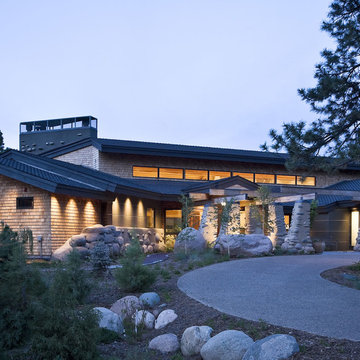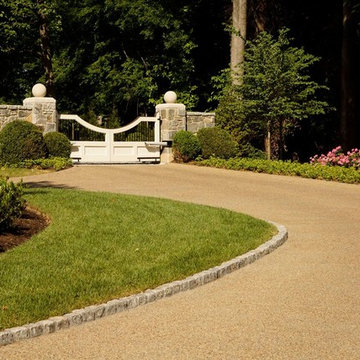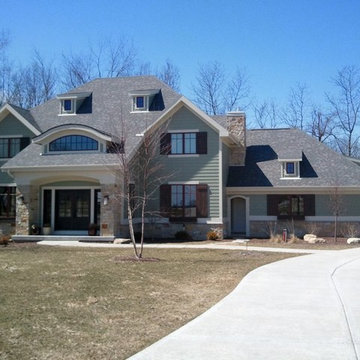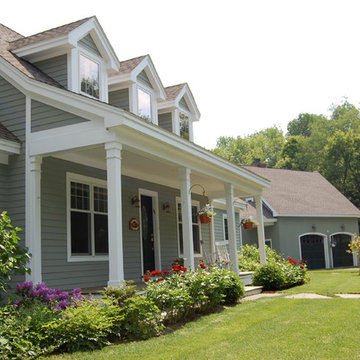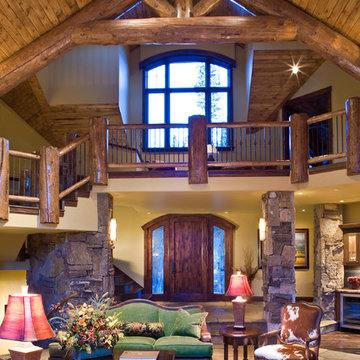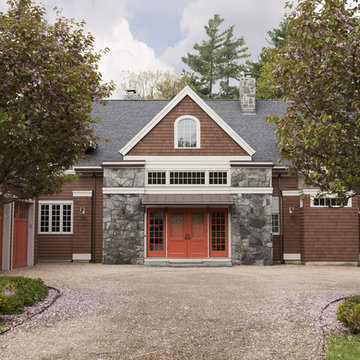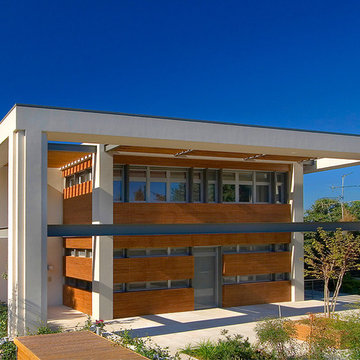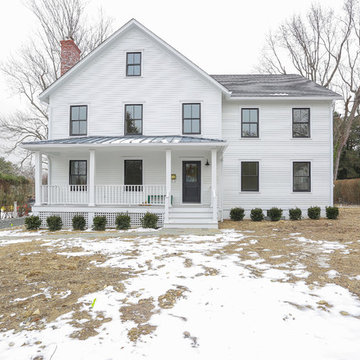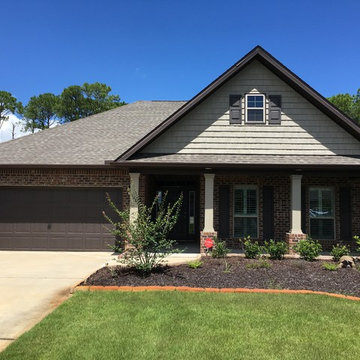Front Pillar Designs & Ideas

The tuscan columns and detailed trimwork of this new covered entrance gave the home a a much stronger visual presence.
Find the right local pro for your project
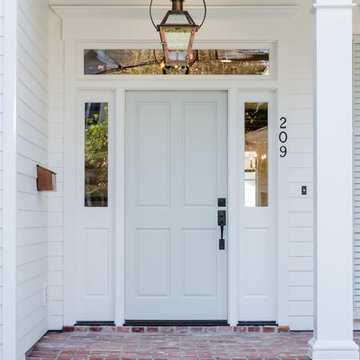
Jefferson Door supplied: windows (krestmark), interior door (Masonite), exterior doors, crown moulding, baseboards, columns (HB&G Building Products, Inc.), stair parts and door hardware. Builder: Hotard General Contracting jeffersondoor.com
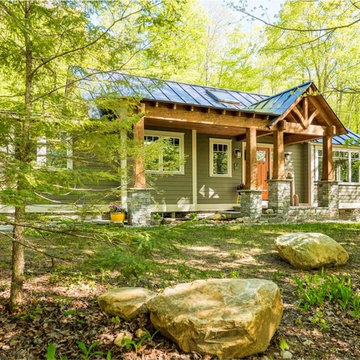
Always up for a challenge, we helped this family transform their stucco ski house inside and out! Inside, we opened up walls, and by re-configuring the spaces, created a mudroom, pantry, laundry and powder room. Outside, we are adding a craftsman-inspired covered entry and porch as well as replacing siding, trim and windows. Together these improvements will give new life to what was a tired 60's stucco chalet and elevate it to a higher plane of existence.
Photo: Carolyn Bates
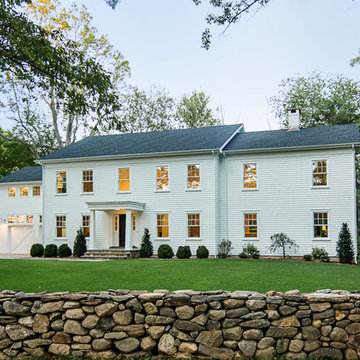
Westport Farmhouse
Architecture by Thiel Design
Construction by RC Kaeser & Company
Photography by Melani Lust
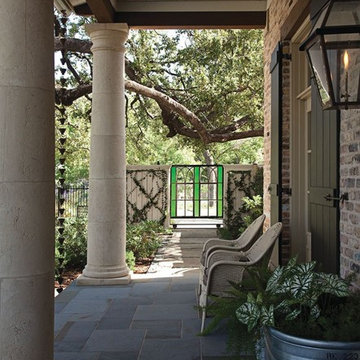
View of the front porch looking towards the custom stained glass and iron garden gate
Photo:Sara Donaldson
Landscape Architecture: Archiverde, Dallas
Front Pillar Designs & Ideas
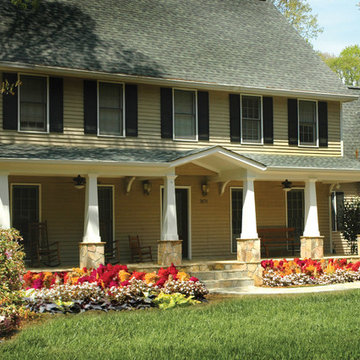
Salt box style home had flat faced design originally. A new full front porch transforms this home and add more living space. It also features tapered columns and stone piers. Designed and built by Georgia Front Porch.
58
