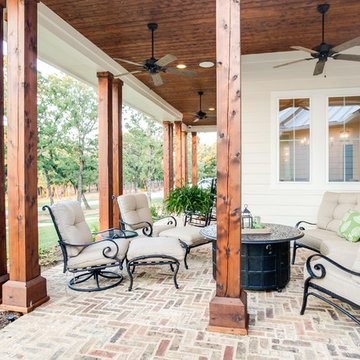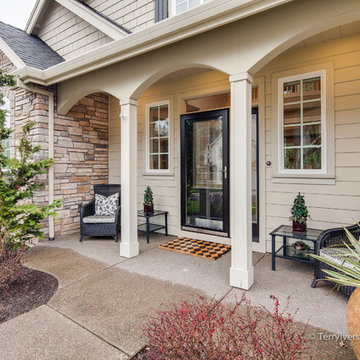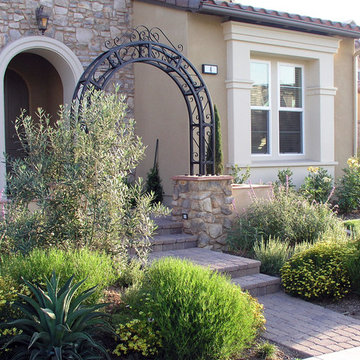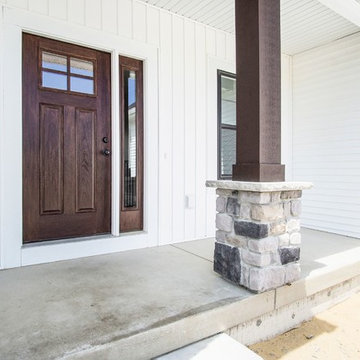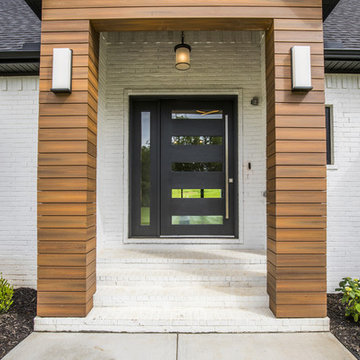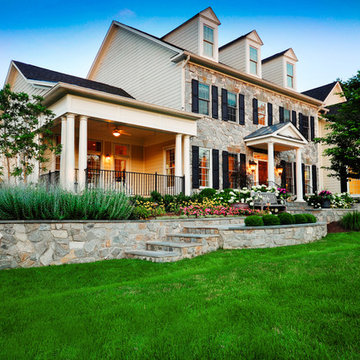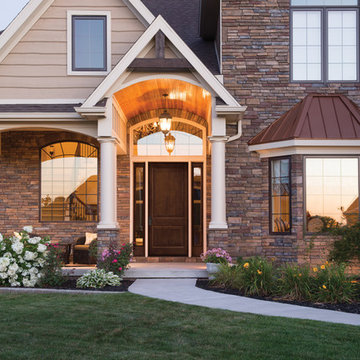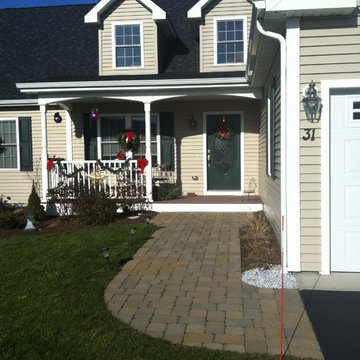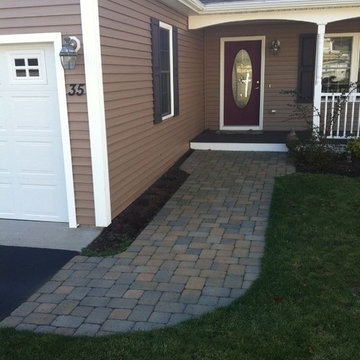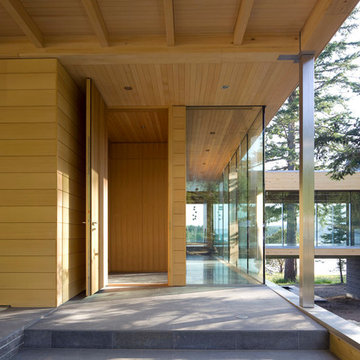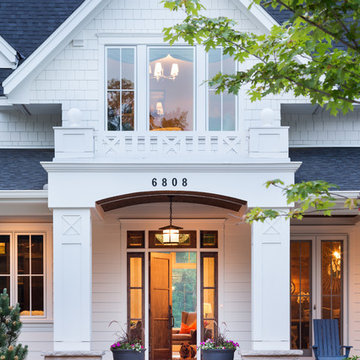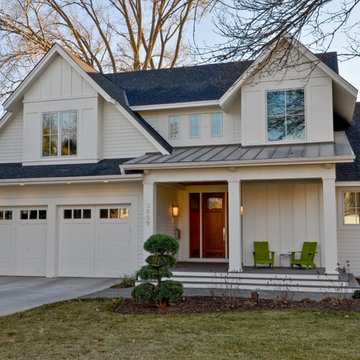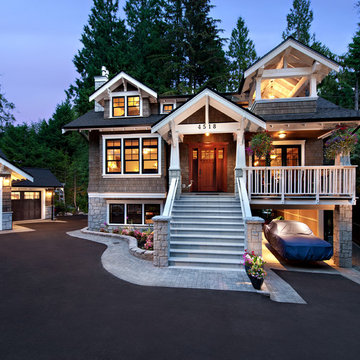Front Pillar Designs & Ideas
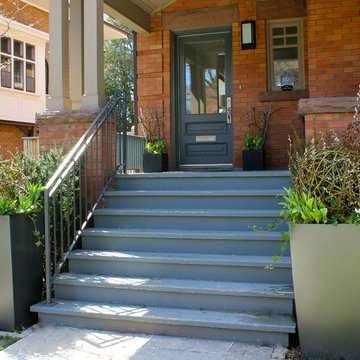
This large property in Rosedale is equally matched with large modern planters that make a statement filled with pussy willow balls and early spring flowers
Find the right local pro for your project
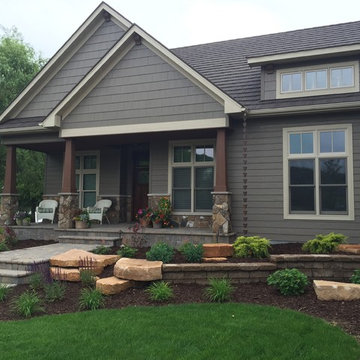
Linda Machmeier, Signature Homes of the Chippewa Valley, LLC
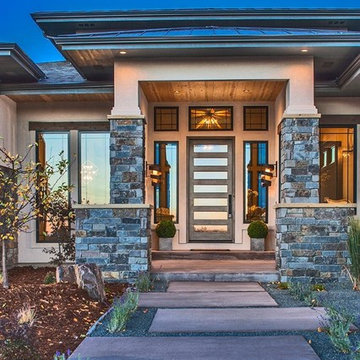
This Parade of Homes winner was accented with steel retaining walls, designed and built by Deep Seeded Landscape and Design, as well as custom wood work to compliment the stone masonry.
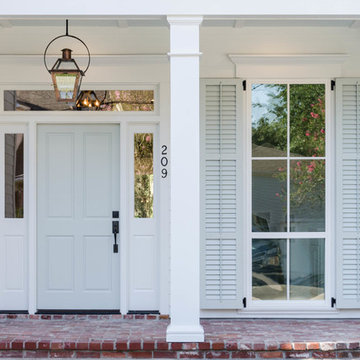
Jefferson Door supplied: windows (krestmark), interior door (Masonite), exterior doors, crown moulding, baseboards, columns (HB&G Building Products, Inc.), stair parts and door hardware. Builder: Hotard General Contracting jeffersondoor.com
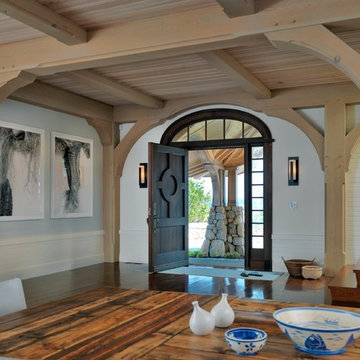
The unique site, 11 acres on a peninsula with breathtaking views of the ocean, inspired Meyer & Meyer to break the mold of waterside shingle-style homes. The estate is comprised of a main house, guest house, and existing bunker. The design of the main house involves projecting wings that appear to grow out of the hillside and spread outward toward three sides of ocean views. Architecture and landscape merge as exterior stairways and bridges provide connections to a network of paths leading to the beaches at each point. An enduring palette of local stone, salt-washed wood, and purple-green slate reflects the muted and changeable seaside hues. This beach-side retreat offers ever-changing views from windows, terraces, decks, and pathways. Tucked into the design are unexpected touches such as a hideaway wine room and a nautically-inspired crow’s nest.
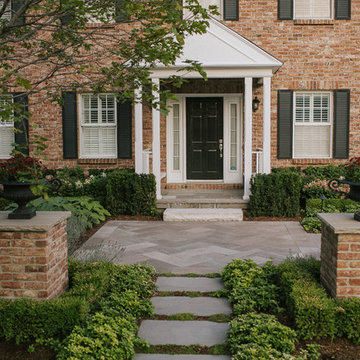
Slate grey Banas flagstone walkway laid in herringbone pattern, decorative brick pillars, Flamboro dark armourstone placements, and gardens.
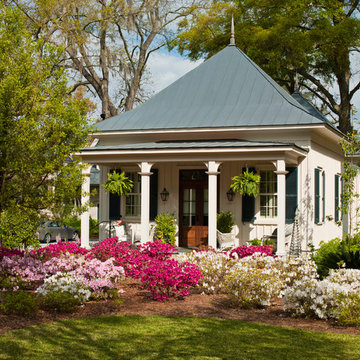
The design inspiration for this private residence located in Savannah, GA comes from the architectural and cultural influences of the Caribbean Islands. A primary design goal was to create a one-story house that suited the environment and also broke up the nearly 18,000 square feet of living area. Design for the project was provided by GreenLine Architecture, Savannah.
More than 40,000 sq. ft. of RHEINZINK Double Lock Standing Seam roof panels were utilized throughout the complex. The 0.8mm/22 gauge panels were finished with Pre-weathered Graphite Gray. The RHEINZINK panels were fabricated by MetalQuarters, Savannah, and installed by Integrated Construction and Restoration, Waverly, GA. The RHEINZINK distributor on the project was MetalTech—USA, Peachtree City, GA.
Front Pillar Designs & Ideas
45
