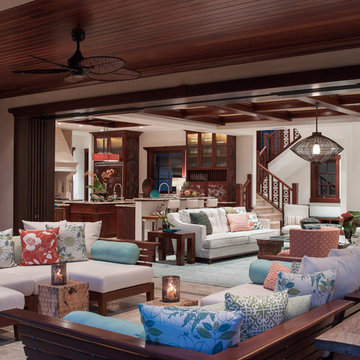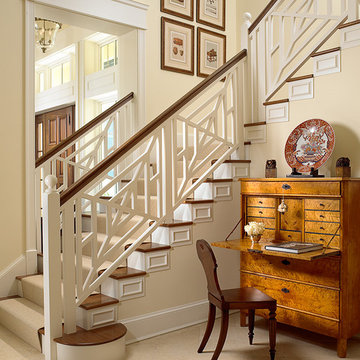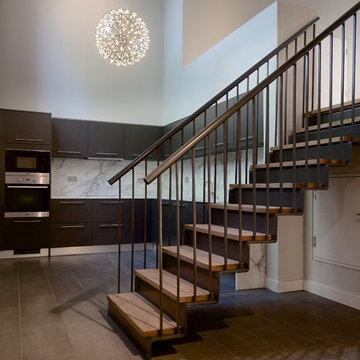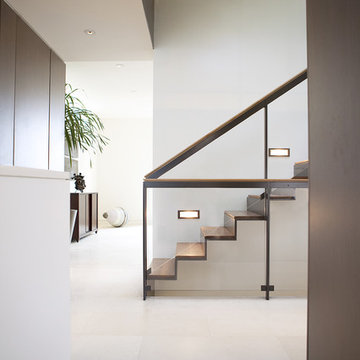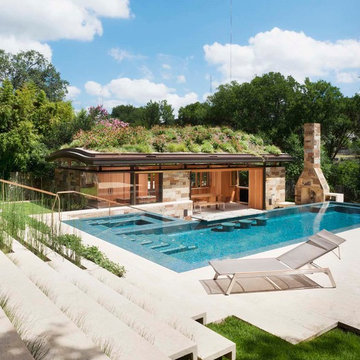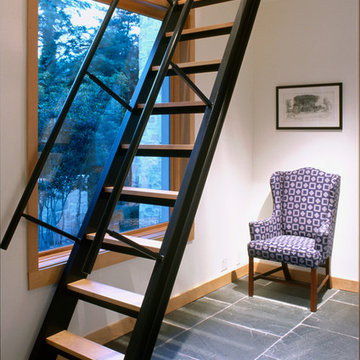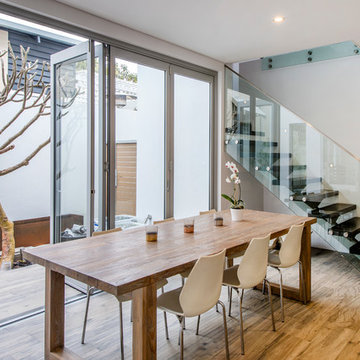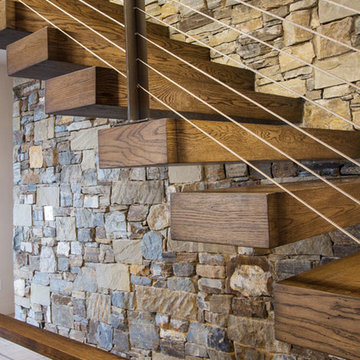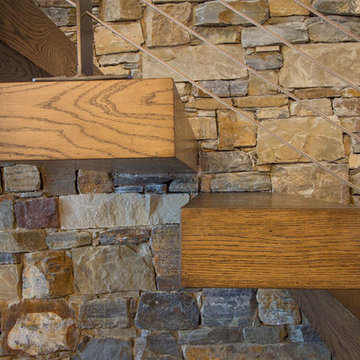Folding Staircase Designs & Ideas
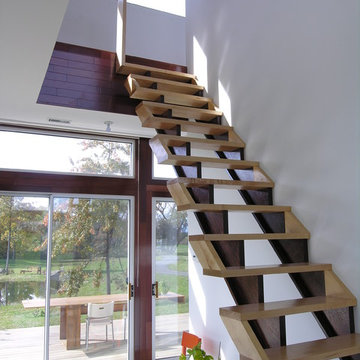
Maple wood "Ribbon" staircase with mahogany support stringers below, arriving at second floor with Rosewood flooring folded over.

Free ebook, Creating the Ideal Kitchen. DOWNLOAD NOW
Working with this Glen Ellyn client was so much fun the first time around, we were thrilled when they called to say they were considering moving across town and might need some help with a bit of design work at the new house.
The kitchen in the new house had been recently renovated, but it was not exactly what they wanted. What started out as a few tweaks led to a pretty big overhaul of the kitchen, mudroom and laundry room. Luckily, we were able to use re-purpose the old kitchen cabinetry and custom island in the remodeling of the new laundry room — win-win!
As parents of two young girls, it was important for the homeowners to have a spot to store equipment, coats and all the “behind the scenes” necessities away from the main part of the house which is a large open floor plan. The existing basement mudroom and laundry room had great bones and both rooms were very large.
To make the space more livable and comfortable, we laid slate tile on the floor and added a built-in desk area, coat/boot area and some additional tall storage. We also reworked the staircase, added a new stair runner, gave a facelift to the walk-in closet at the foot of the stairs, and built a coat closet. The end result is a multi-functional, large comfortable room to come home to!
Just beyond the mudroom is the new laundry room where we re-used the cabinets and island from the original kitchen. The new laundry room also features a small powder room that used to be just a toilet in the middle of the room.
You can see the island from the old kitchen that has been repurposed for a laundry folding table. The other countertops are maple butcherblock, and the gold accents from the other rooms are carried through into this room. We were also excited to unearth an existing window and bring some light into the room.
Designed by: Susan Klimala, CKD, CBD
Photography by: Michael Alan Kaskel
For more information on kitchen and bath design ideas go to: www.kitchenstudio-ge.com
Find the right local pro for your project
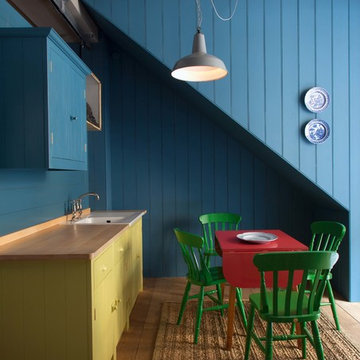
Floor cupboards are painted in 'Pale Lime' by Little Green Paint Company.
Wall cupboards and wall are painted in 'Pale Powder Blue' by Papers and Paints.
Worktops are made from Sycamore.
Ironmongery is only available from British Standard with a project; not sold separately.
Taps and table are reclaimed. Ceramic sink is from Villeroy & Boch and chairs are from Howe of London.
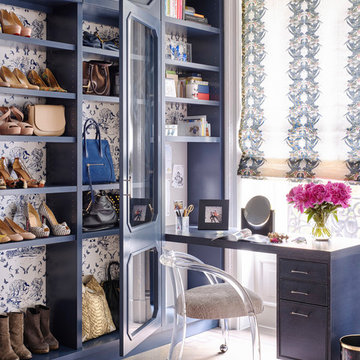
Montgomery Place Townhouse
The unique and exclusive property on Montgomery Place, located between Eighth Avenue and Prospect Park West, was designed in 1898 by the architecture firm Babb, Cook & Willard. It contains an expansive seven bedrooms, five bathrooms, and two powder rooms. The firm was simultaneously working on the East 91st Street Andrew Carnegie Mansion during the period, and ensured the 30.5’ wide limestone at Montgomery Place would boast landmark historic details, including six fireplaces, an original Otis elevator, and a grand spiral staircase running across the four floors. After a two and half year renovation, which had modernized the home – adding five skylights, a wood burning fireplace, an outfitted butler’s kitchen and Waterworks fixtures throughout – the landmark mansion was sold in 2014. DHD Architecture and Interior Design were hired by the buyers, a young family who had moved from their Tribeca Loft, to further renovate and create a fresh, modern home, without compromising the structure’s historic features. The interiors were designed with a chic, bold, yet warm aesthetic in mind, mixing vibrant palettes into livable spaces.
Photography: Annie Schlechter
www.annieschlechter.com
© DHD / ALL RIGHTS RESERVED.
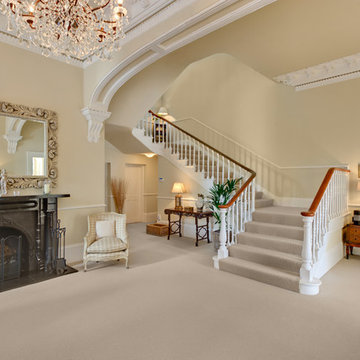
A grand entrance hall leading to a turned staircase in a beautiful restored Victorian Villa. Original details include the staircase, marble fireplace and cornicing.
Torquay, South Devon.Colin Cadle Photography, Photo Styling by Jan Cadle
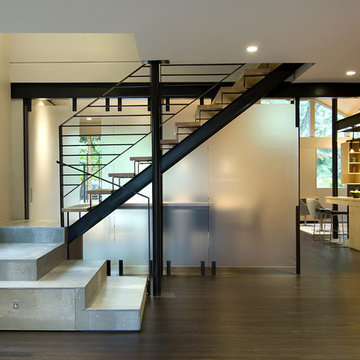
This existing brick home was originally divided into separate rooms, making it feel dark and enclosed. We wanted to open it up as much as possible, unifying the rooms and creating a visual connection from the entry through to the rear deck and garden. We re-configured the entrance, which previously had been separated by a wall from the living spaces, and directed it into the living room, allowing the previous entrance area to become the dining room. The kitchen, which had previously been completely closed from other spaces, was opened up to dining and living areas. The new stair between public and private zones will be light, with open risers in order to maintain the visual connection through the house. A series of screens will tie the spatial sequence together, from an entry courtyard screen to a dining room/stair screen to a folding glass wall opening onto the rear deck.
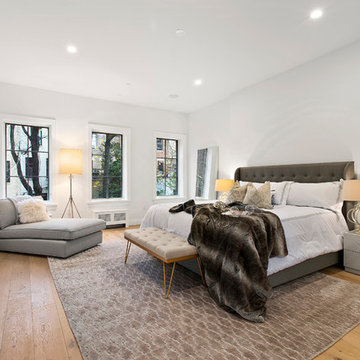
When the developer found this brownstone on the Upper Westside he immediately researched and found its potential for expansion. We were hired to maximize the existing brownstone and turn it from its current existence as 5 individual apartments into a large luxury single family home. The existing building was extended 16 feet into the rear yard and a new sixth story was added along with an occupied roof. The project was not a complete gut renovation, the character of the parlor floor was maintained, along with the original front facade, windows, shutters, and fireplaces throughout. A new solid oak stair was built from the garden floor to the roof in conjunction with a small supplemental passenger elevator directly adjacent to the staircase. The new brick rear facade features oversized windows; one special aspect of which is the folding window wall at the ground level that can be completely opened to the garden. The goal to keep the original character of the brownstone yet to update it with modern touches can be seen throughout the house. The large kitchen has Italian lacquer cabinetry with walnut and glass accents, white quartz counters and backsplash and a Calcutta gold arabesque mosaic accent wall. On the parlor floor a custom wetbar, large closet and powder room are housed in a new floor to ceiling wood paneled core. The master bathroom contains a large freestanding tub, a glass enclosed white marbled steam shower, and grey wood vanities accented by a white marble floral mosaic. The new forth floor front room is highlighted by a unique sloped skylight that offers wide skyline views. The house is topped off with a glass stair enclosure that contains an integrated window seat offering views of the roof and an intimate space to relax in the sun.
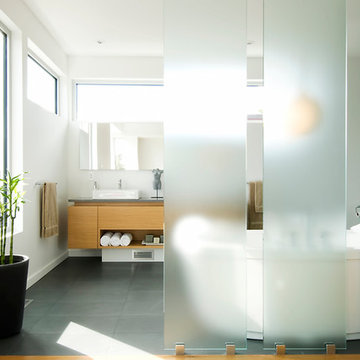
Ottawa’s vibrant Glebe neighborhood stretches across the southern downtown edge of Canada’s National Capital. Its houses run the spectrum from prominent, architect designed heritage residences to modest, tightly packed workers’ homes from the early 20th century. Fold Place replaces on of the latter houses on a street boarded on its south by the open profile of Lansdowne Park and its Aberdeen Pavilion, one of North America’s few surviving Crystal Palace-style domed exhibition halls.
The clients, professionals committed to the community’s casual urban lifestyle, asked Andrew Reeves for open, flowing spaces in which simplicity would make modest dimensions seem bigger. Reeves, who has recently made significant contributions toward returning Ottawa to its post war modernist heyday, responded with a tight composition of volumes that maximizes the potential of the narrow 20’by 60’ irregular shaped site while still generating a singular street profile.
The street-side component of the two storey core volume steps in to facilitate an eastern side entrance. A cantilevered bay wraps around the corner at the second level, its crisp lines, layering of planes and contrasting materials producing a piece of geometric art. On the opposite elevation, a single storey garage, clad in richly stained pine in contrast to the neutral light-grey stucco of the main volume, is extruded on the angle of the lot. The same pine is used on soffits, in the bay and as a means to break up the major volume, the same kind of unapologetic use of natural materials that marked Alvar Aalto’s Nordic modernism.
Inside, an animated “folding” of space creates horizontal and vertical fluidity and interconnectedness. The largely white walled and simply detailed interior rotates around two totemic elements centred on the west and east elevations of the house. One is a sculpted staircase whose ebony strained treads without risers seem almost to float. The other is a light chimney, a countering void marked by a soaring opaque window spilling light onto an interior garden at its foot. These elements also serve to separate the kitchen/dining area from the living room but without impeding a sense of openness.
A generous and eclectic use of windows and glazed doors draws in from all sides the delightful ozone saturated light that theorist Christian Norberg-Schulz has identified as such an important element in a northern landscape. If large picture windows that provide stunning tableaus of the Aberdeen’s impressive cupola and the backyard facing wall glazed doors are boldly voyeuristic, many narrow vertical slot and horizontal clerestory windows contribute slices of views while protecting privacy.
In sum, Fold Place is an urban dwelling for an informal lifestyle that is committed to engaging its community with openness and sass.
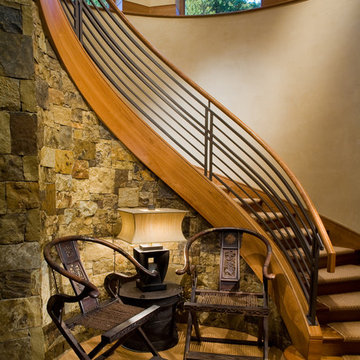
Crandall Residence Staircase by Charles Cunniffe Architects. Photo by Owen McGoldrick
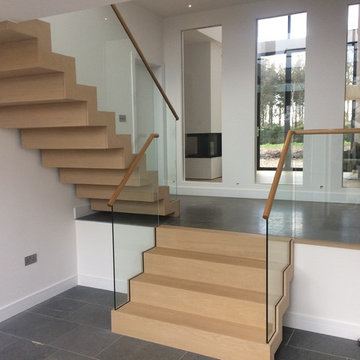
Triple flight folded tread and rise ‘zig-zag’ profile staircase linking the lower ground hallway to the first floor via a full width walkway. The staircases are finished in a washed stained oak finish with glass panels supporting a solid oak handrail. Glass balustrade to the upper level was in full length panels, running wall to wall, with the fixings hidden behind a plaster board fascia, capped with a matching oak capping piece.
Folding Staircase Designs & Ideas
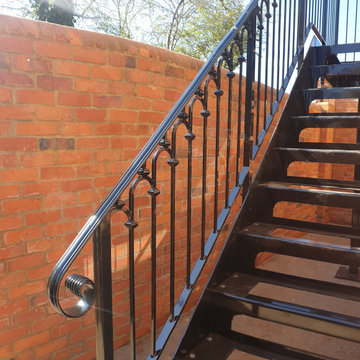
A decretive external staircase with a large landing and bespoke features. The folded treads will be finished with oak so only the rise will be seen, the laser cut detail on the rise allows light to shine through and gives the staircase an ornate feel. The balustrade is fabricated from stock items amended to suit the clients desired look.
19
