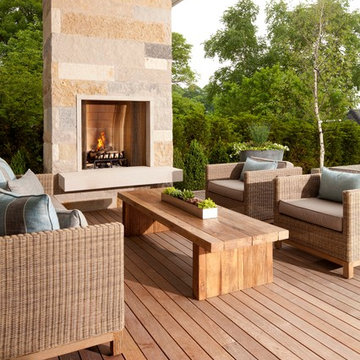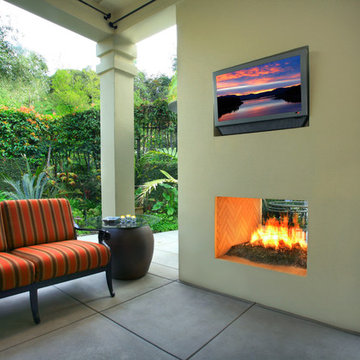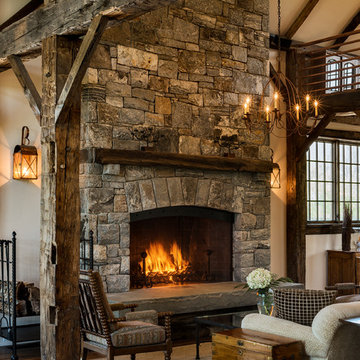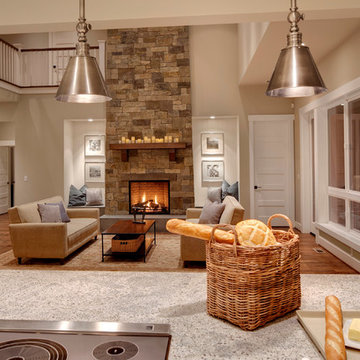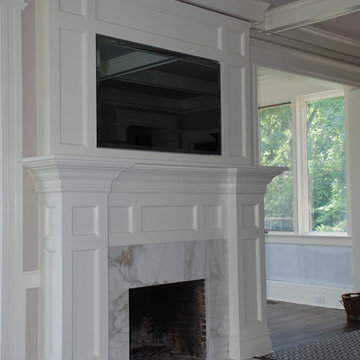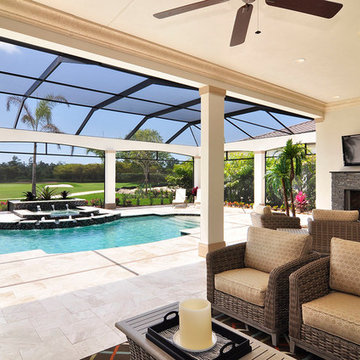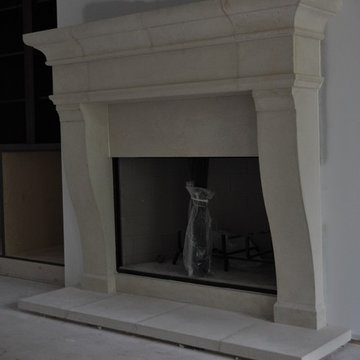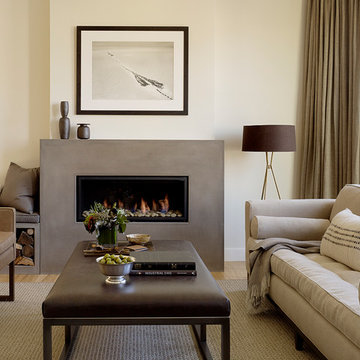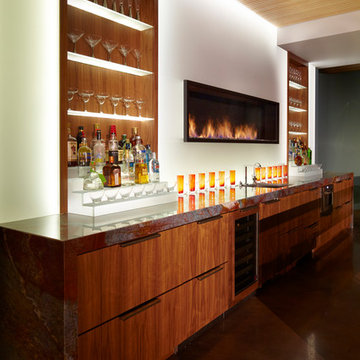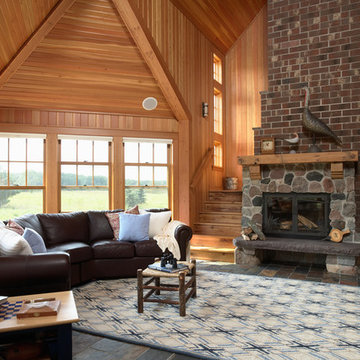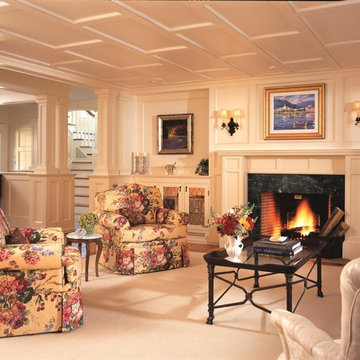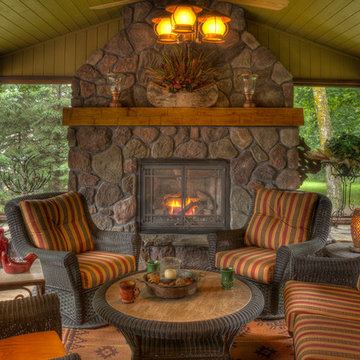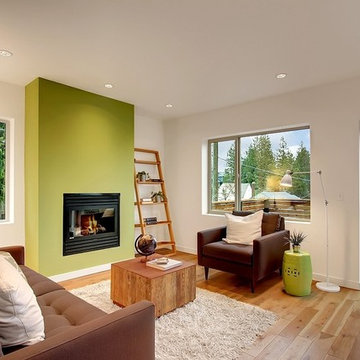Fireplace Designs & Ideas
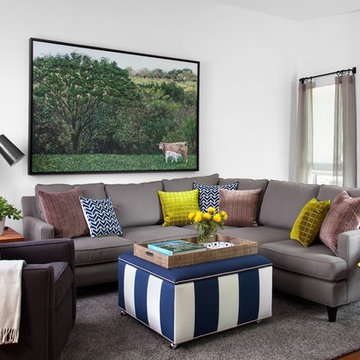
Living Room by Sarah Stacey Design - Austin Interior Designer
Photo by Ryann Ford
Find the right local pro for your project
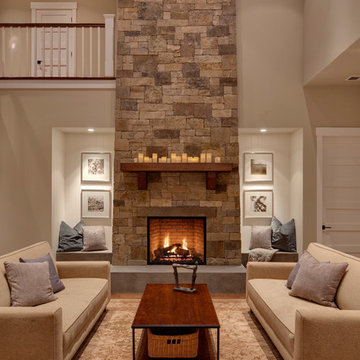
This fireplace was handcrafted and dry-stacked by an artisan mason who shaped and placed each stone by hand. Our designer hand-picked stones from each palate to coordinate with the interior finishes. Remaining stones were also hand-selected for the outdoor kitchen, adjacent to this space.
Photo: Clarity NW Photography
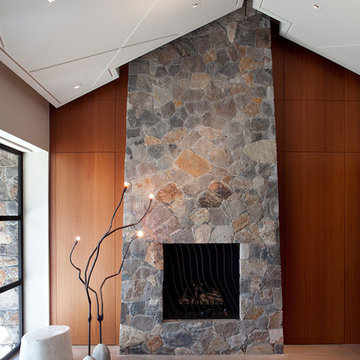
The Fieldstone Cottage is the culmination of collaboration between DM+A and our clients. Having a contractor as a client is a blessed thing. Here, some dreams come true. Here ideas and materials that couldn’t be incorporated in the much larger house were brought seamlessly together. The 640 square foot cottage stands only 25 feet from the bigger, more costly “Older Brother”, but stands alone in its own right. When our Clients commissioned DM+A for the project the direction was simple; make the cottage appear to be a companion to the main house, but be more frugal in the space and material used. The solution was to have one large living, working and sleeping area with a small, but elegant bathroom. The design imagery was about collision of materials and the form that emits from that collision. The furnishings and decorative lighting are the work of Caterina Spies-Reese of CSR Design. Mariko Reed Photography
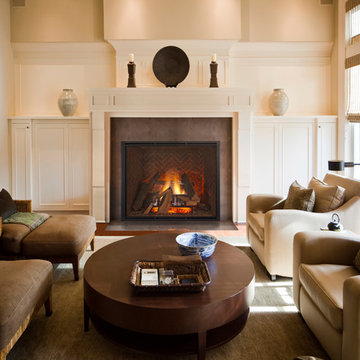
The TRUE is an innovative blend of technology, design and safety. This combination creates the most authentic masonry appearance available in a Direct Vent platform. The best fire, cleanest look and largest view available deliver an attractive, powerful fireside experience—a TRUE innovation in traditional.
36, 42 and 50-inch viewing areas
LED accent lighting and illuminated embers
Anti-reflective glass provides 89% glare reduction
High-efficiency, AFUE-rated performance

Located on a small infill lot in central Austin, this residence was designed to meet the needs of a growing family and an ambitious program. The program had to address challenging city and neighborhood restrictions while maintaining an open floor plan. The exterior materials are employed to define volumes and translate between the defined forms. This vocabulary continues visually inside the home. On this tight lot, it was important to openly connect the main living areas with the exterior, integrating the rear screened-in terrace with the backyard and pool. The Owner's Suite maintains privacy on the quieter corner of the lot. Natural light was an important factor in design. Glazing works in tandem with the deep overhangs to provide ambient lighting and allows for the most pleasing views. Natural materials and light, which were critical to the clients, help define the house to achieve a simplistic, clean demeanor in this historic neighborhood.
Photography by Adam Steiner
Fireplace Designs & Ideas

Contemporary bedroom in Desert Mountain, Scottsdale AZ.Accent wall in 3d wave panels by Interlam. Sectional by Lazar, Drapery fabric by Harlequin, Rug by Kravet, Bedding by Restoration Hardware, Bed, Nightstands, and Dresser by Bolier. Jason Roehner Photography
57



















