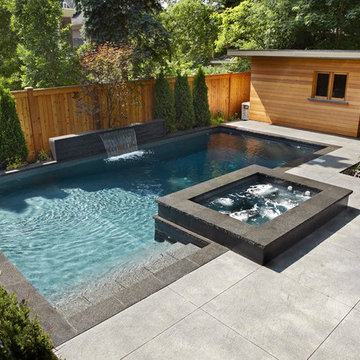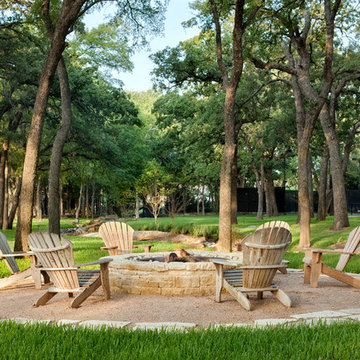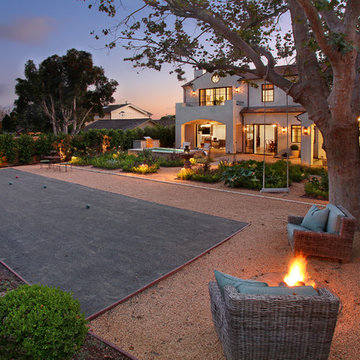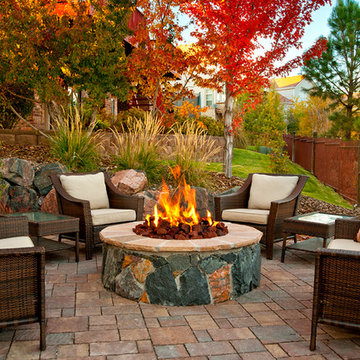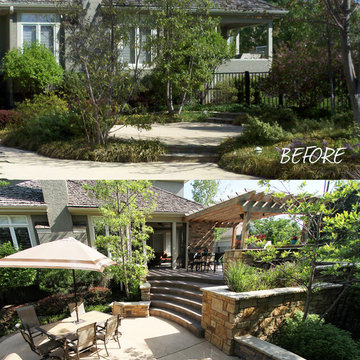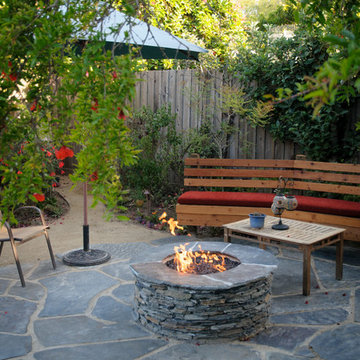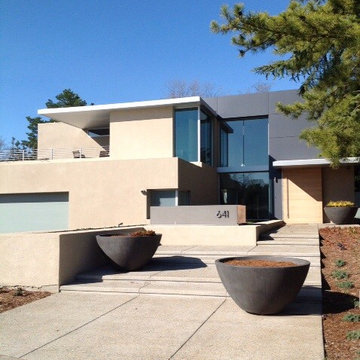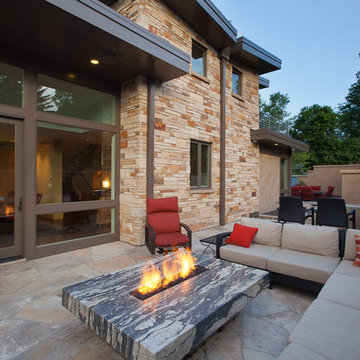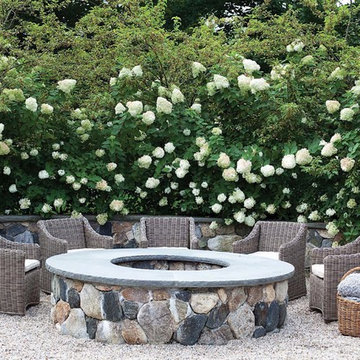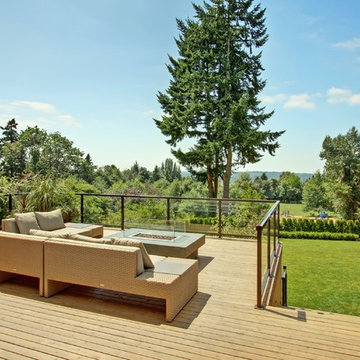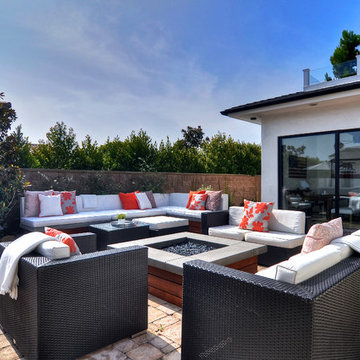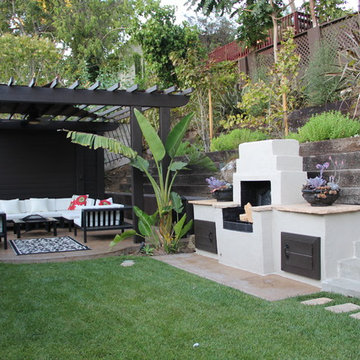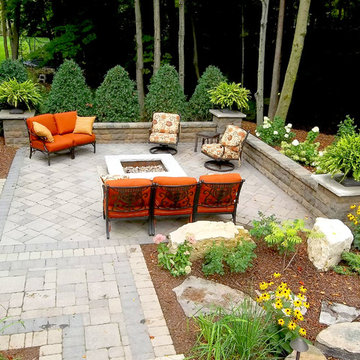Fire Pit Designs & Ideas
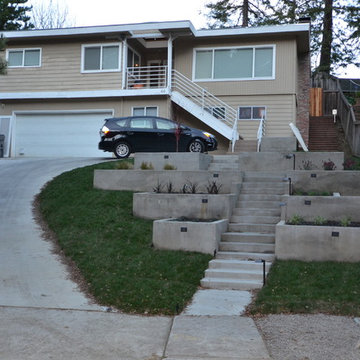
This Oakland hills project began with very steep front & back yard areas. The design was created to provide a functional entry access to the house as well as create an outdoor back yard space for the family and their young children. The front yard area was unusable with dilapidated wood steps and overgrown weeds. The back yard area was non-existent because of a lack of patio space, broken wood retaining walls & steep terrain. The design included developing retaining walls to create terraces and functional spaces. for the backyard, it was important to create as much patio space for the kids to have outdoor play areas. ornamentals shrubs, no-mow lawn and a maple were plants specified to create a modern aesthetic. landscape lighting provided function and mood.
Find the right local pro for your project
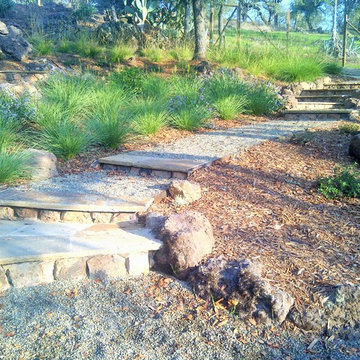
The entire hillside was dirt or mud when it rained, we converted this almost useless backyard into a walk-able and functional, low water garden.
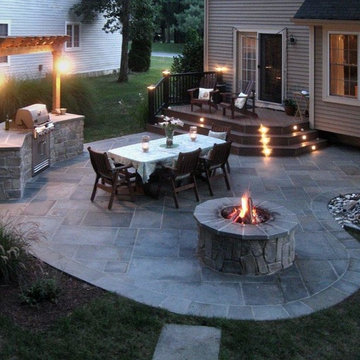
Timber-Tech composite deck and railing is attached to the house complete with post and step lighting. 400 square foot patio with mortared Pennsylvania flagstone and an outdoor stone-veneered grill station and fire pit. Located in Arlington, VA
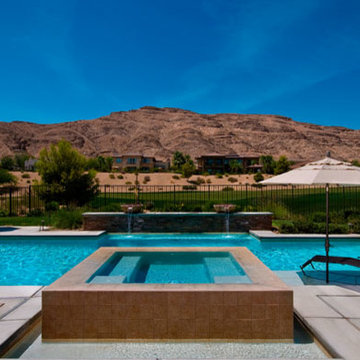
Gorgeous rectangular design, surrounded by the beauty and serenity provided by water bowls, raised spa, cabo ledge, rock wall
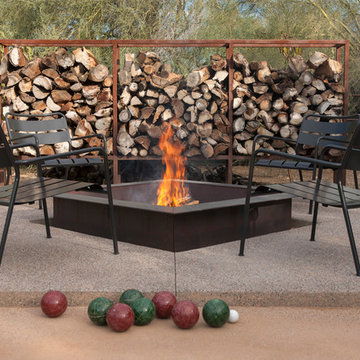
View of the exterior fire feature custom fabricated by CZ. Adaptive reuse of a former horse barn into a modern glass and steel guest suite. photograph: bill timmerman
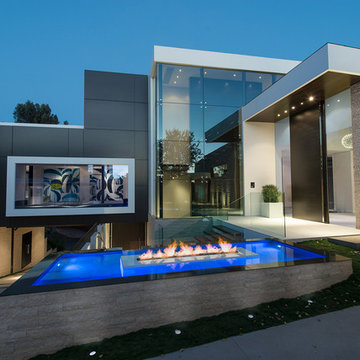
Laurel Way Beverly Hills luxury modern mansion glass wall exterior & front entrance water & fire feature. Photo by William MacCollum.
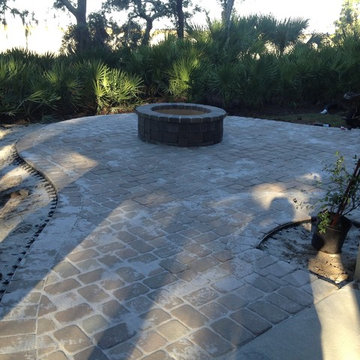
Fire Pit in progress. Next step sweep, sand and seal to lock pavers in place.
Fire Pit Designs & Ideas
84



















