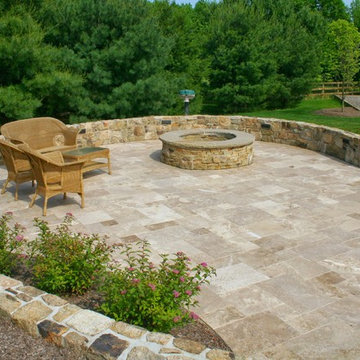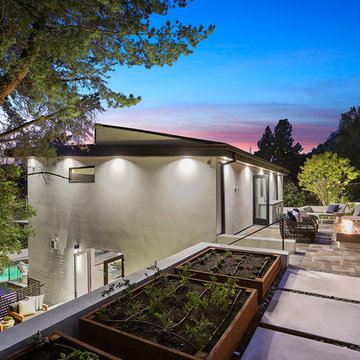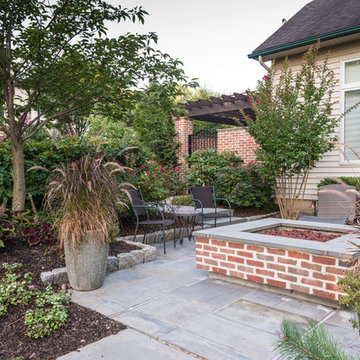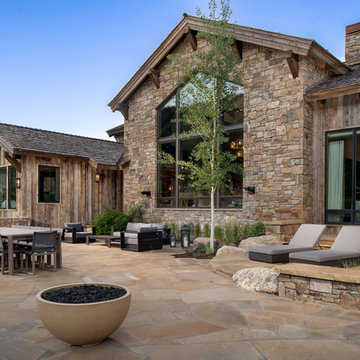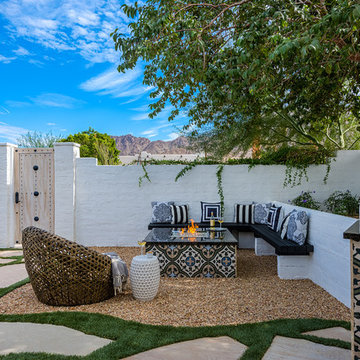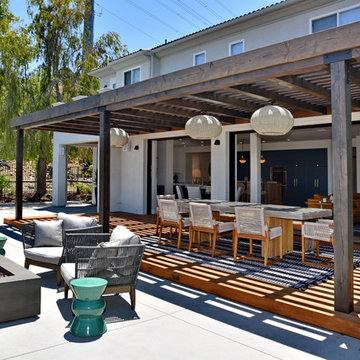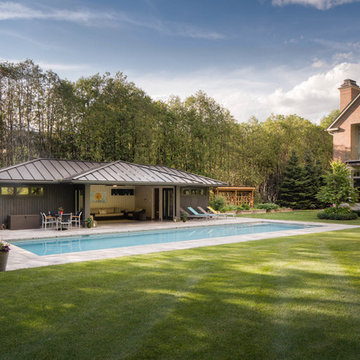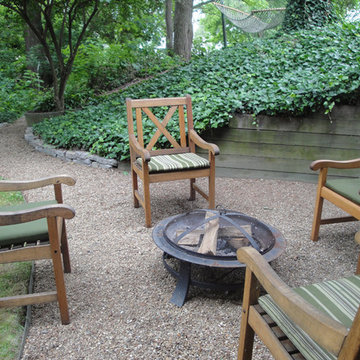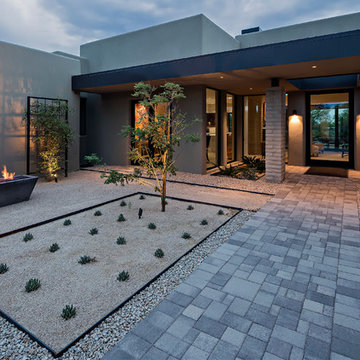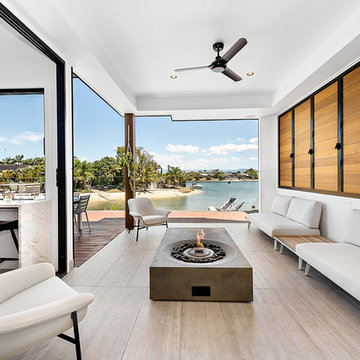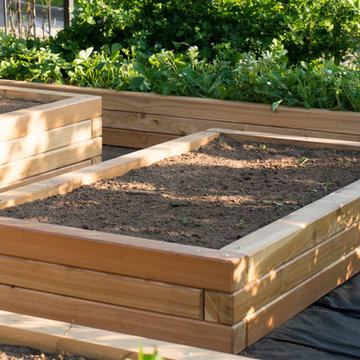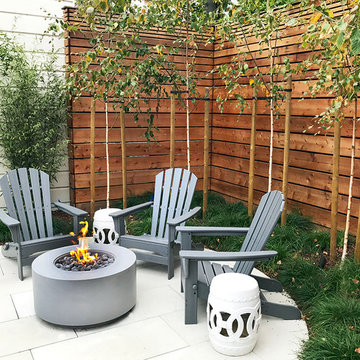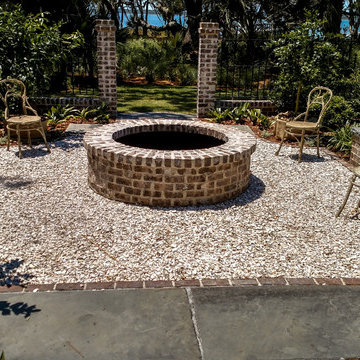Fire Pit Designs & Ideas
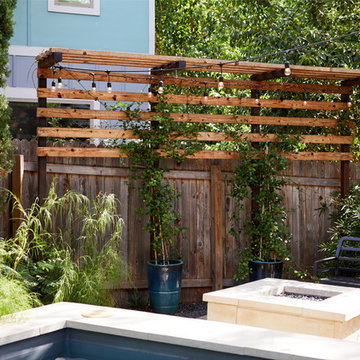
This project is another example of how to maximize small spaces. This customer’s small Brentwood yard was centered around their new plunge pool. However, the existing pavers and layout left much to be desired. We reworked the pavers to create usable spaces and clean lines, and a vines and lighting work with the custom pergola to increase the privacy and add a soft vertical element to encourage the intimate feel of the space. Two other structures block the pool equipment and AC compressor from sight. This reduces the visual weight of these areas and allows the eye to focus on the crown jewel of the space… the pool.
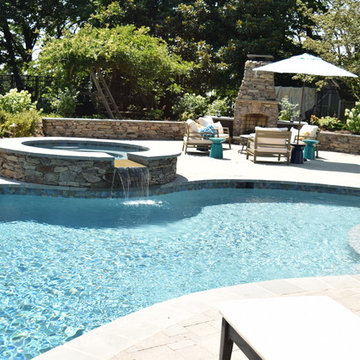
New Pool including pool, decking, spa, fireplace, retaining walls, fencing and new deck.
Find the right local pro for your project
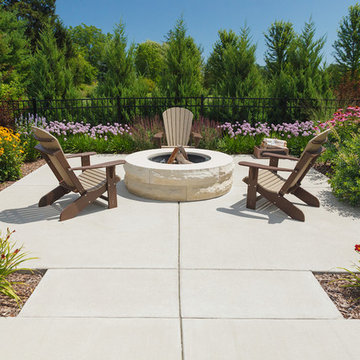
A radial cut stone fire pit is the perfect place for the family to gather after relaxing in the swimming pool.
Westhauser Photography
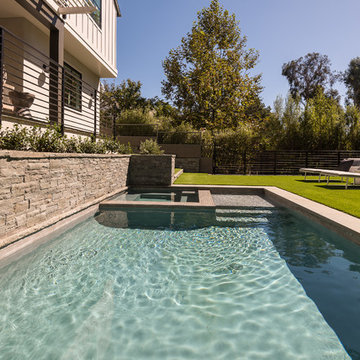
Set upon an oversized and highly sought-after creekside lot in Brentwood, this two story home and full guest home exude a casual, contemporary farmhouse style and vibe. The main residence boasts 5 bedrooms and 5.5 bathrooms, each ensuite with thoughtful touches that accentuate the home’s overall classic finishes. The master retreat opens to a large balcony overlooking the yard accented by mature bamboo and palms. Other features of the main house include European white oak floors, recessed lighting, built in speaker system, attached 2-car garage and a laundry room with 2 sets of state-of-the-art Samsung washers and dryers. The bedroom suite on the first floor enjoys its own entrance, making it ideal for guests. The open concept kitchen features Calacatta marble countertops, Wolf appliances, wine storage, dual sinks and dishwashers and a walk-in butler’s pantry. The loggia is accessed via La Cantina bi-fold doors that fully open for year-round alfresco dining on the terrace, complete with an outdoor fireplace. The wonderfully imagined yard contains a sparkling pool and spa and a crisp green lawn and lovely deck and patio areas. Step down further to find the detached guest home, which was recognized with a Decade Honor Award by the Los Angeles Chapter of the AIA in 2006, and, in fact, was a frequent haunt of Frank Gehry who inspired its cubist design. The guest house has a bedroom and bathroom, living area, a newly updated kitchen and is surrounded by lush landscaping that maximizes its creekside setting, creating a truly serene oasis.
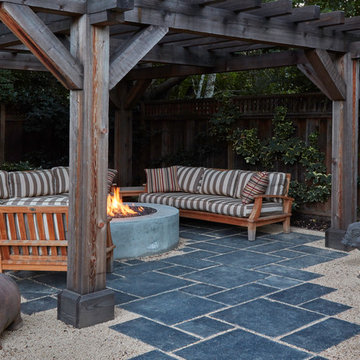
In the very last bit of space left in the garden, we built an arbored lounge area with a fire pit. The clay pigs were a purchase from "Living Green" in San Francisco.
photo...Caitlin Atkinson
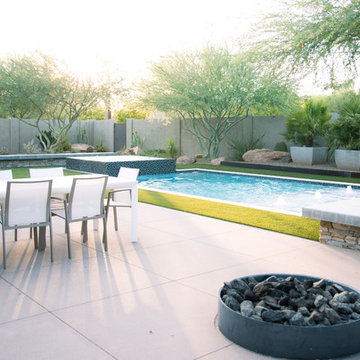
Linear pool, floating spa, clean lines and the elements.
Photo Credit: Hoopes Photography
Fire Pit Designs & Ideas
82




















