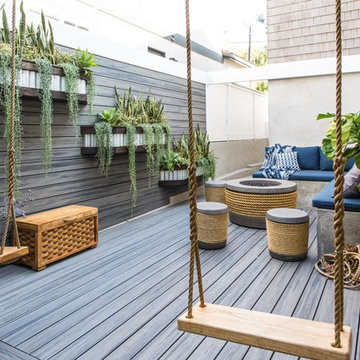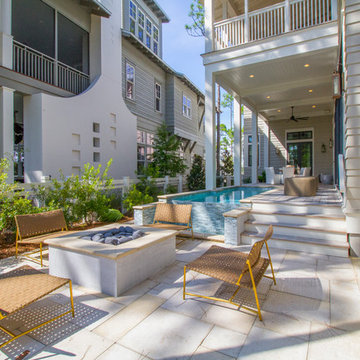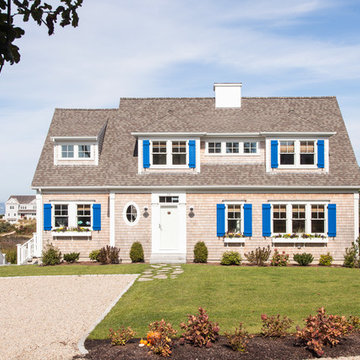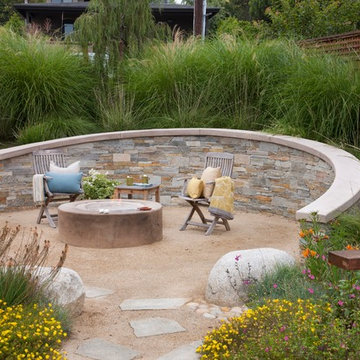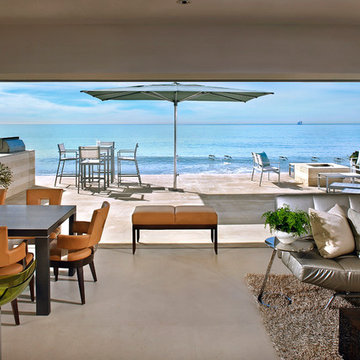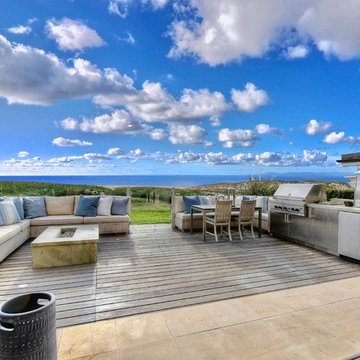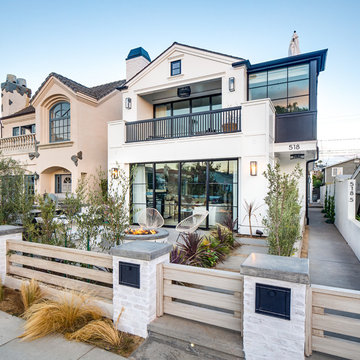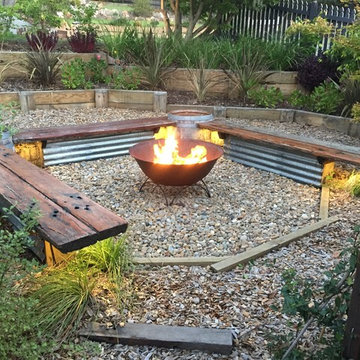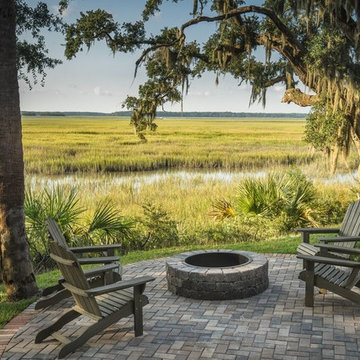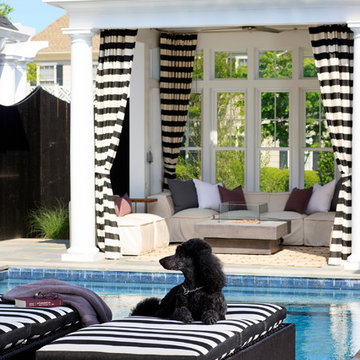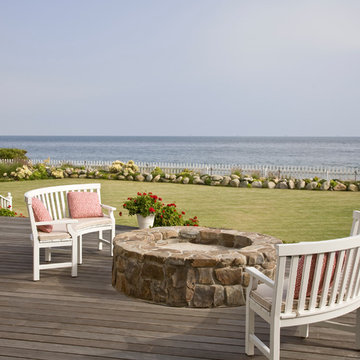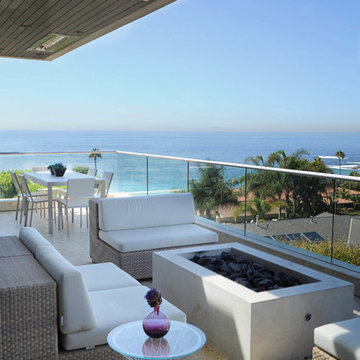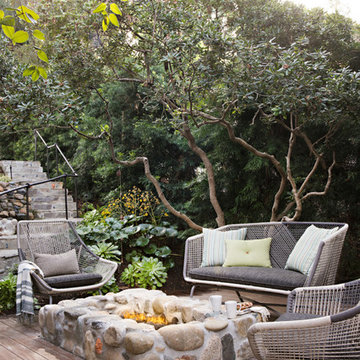1,111 Coastal Home Design Photos
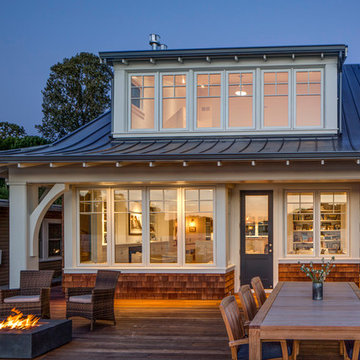
BC&J Architecture designed a floating home that is now located at its permanent location on the Willamette River in Portland. The home was constructed at a Marina an hour from the final home location. Upon completion, the home was floated up the Willamette River to the current site.
The homeowners were looking for a river side, cottage style house well suited to entertaining. At 2,100 square feet, the home has an open floor plan with a large kitchen opening to a dining room and the living room with views onto the river.
Upstairs, the master bedroom extends toward the river under a large centered dormer. On the opposite side of the master bedroom is a bonus room under a symmetrical dormer that will serve as guest quarters when adult children and grandchildren visit.
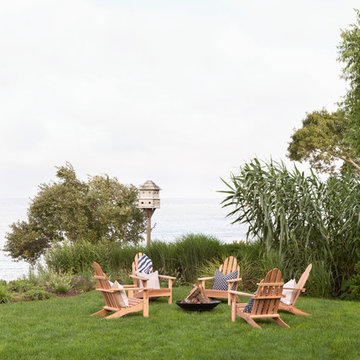
Architectural advisement, Interior Design, Custom Furniture Design & Art Curation by Chango & Co.
Photography by Sarah Elliott
See the feature in Domino Magazine
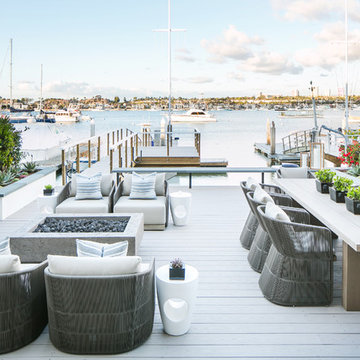
Gorgeous transitional eclectic style home located on the Balboa Peninsula in the coastal community of Newport Beach. The blending of both traditional and contemporary styles, color, furnishings and finishes is complimented by waterfront views, stunning sunsets and year round tropical weather.
Photos: Ryan Garvin
Find the right local pro for your project
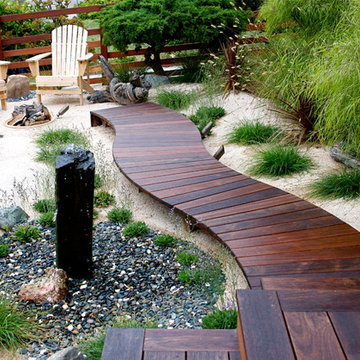
Curved mangaris walkway with custom tapered planks;
Photo-Margaret Lopatriello
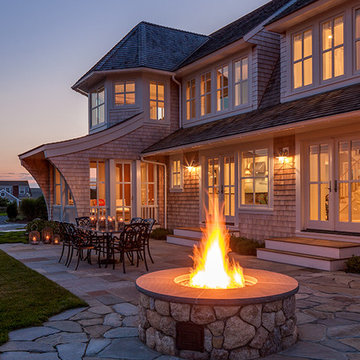
Our firm (Polhemus Savery DaSilva Architects Builders) was the architect and builder of this home. Photo Credits: Brian Vanden Brink

The upstairs deck on this beautiful beachfront home features a fire bowl that perfectly complements the deck and surroundings.
O McGoldrick Photography
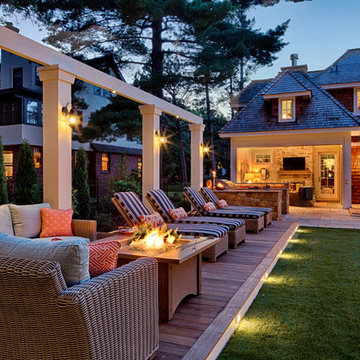
The pergola was designed to have decorative privacy screens installed in the future. We installed synthetic turf between the pool and the raised deck for the kids to have a tumbling area. Great lounging area to enjoy the s'mores too!
1,111 Coastal Home Design Photos
1



















