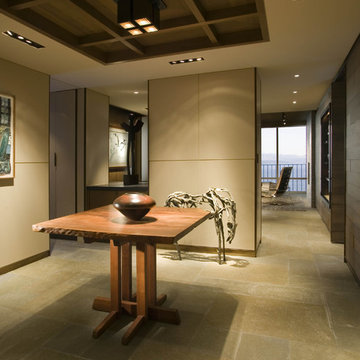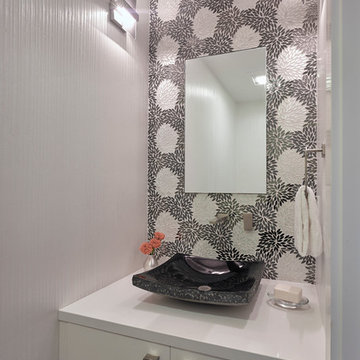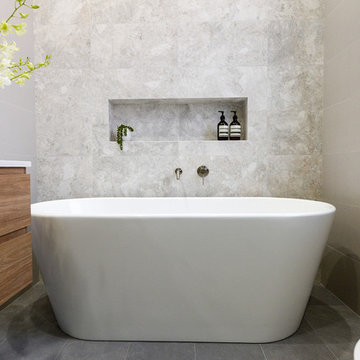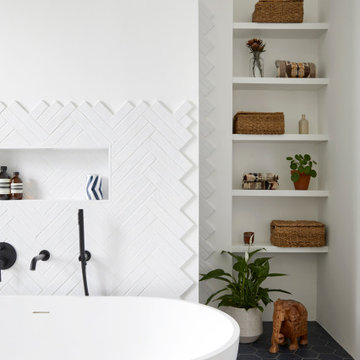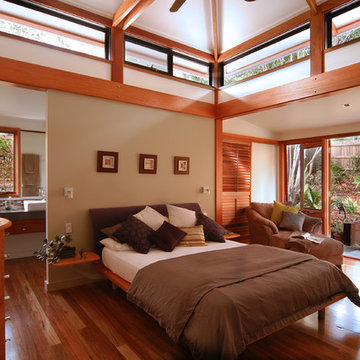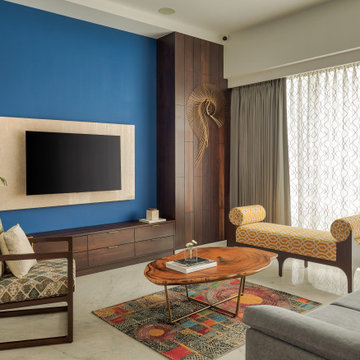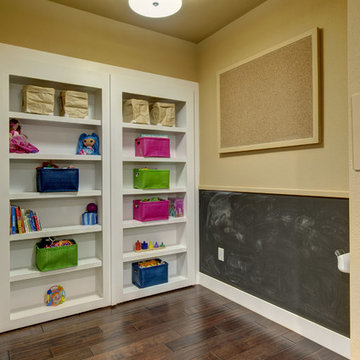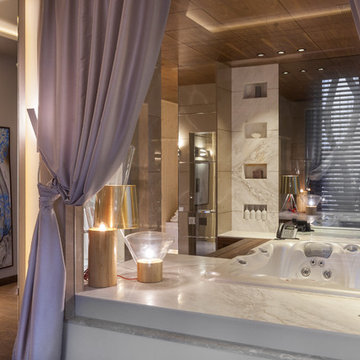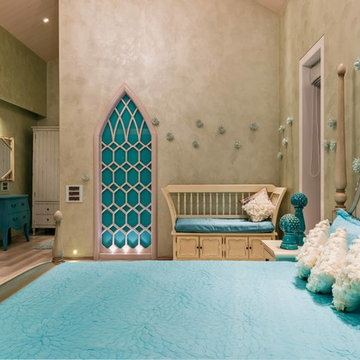False Wall Designs & Ideas
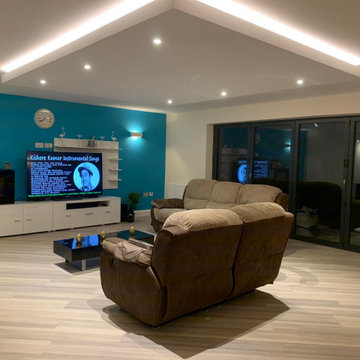
Open plan living room with alumnium bi-fold doors onto patio.
Feature lighting scheme designed for different moods and settings. False ceiling with spotlights and strip LEDS.
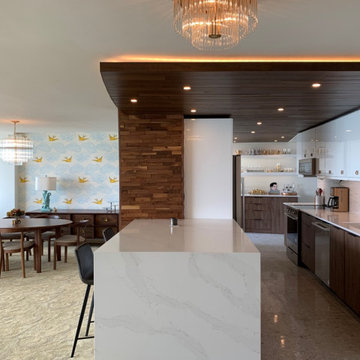
By removing a wall, the kitchen was opened up to both the dining room and living room. A structural column for the building was in the middle of the space; by covering it in wood paneling, the column became a distinctive architecture feature helping to define the space. To add lighting to a concrete ceiling, a false ceiling clad in wood was designed to allow for LED lights can lights; the cove was curved to match the shape of the building. Hardware restored from Broyhill Brasilia furniture was used as cabinet pulls, and the unit’s original Lightolier light fixtures were rewired and replated.
Find the right local pro for your project
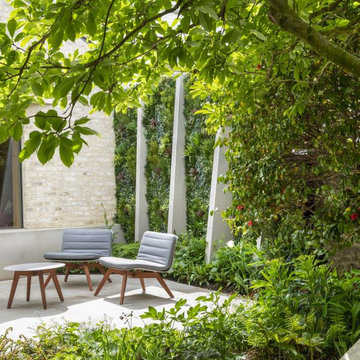
Vistafolia® is the leading manufacturing company in artificial green walls we are the best in the industry. Known for our quality and durability, our green wall panels are the preferred choice for many. Rosebank Landscaping is just another company who have trusted us to deliver on our products. An award-winning landscape design company work with our products to create beautiful outdoor spaces that customers absolutely adore.
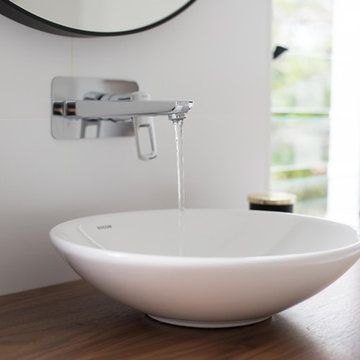
Complete transformation of an original laundry containing a ‘concrete trough’ to a retreat style bathroom. Our clients wanted a space that was peaceful and was full of natural light. This project was a difficult one to design based on what we had to work with – which makes it all the more rewarding when we deliver a room that has undergone a huge transformation and the clients are absolutely ecstatic with the results. It was hard for them to picture what was possible for the space before we began the design phase.
The space was reconfigured to allow for full length louvre windows to be installed either side of the vanity, allowing our client to enjoy the view of their tiered outdoor area that is full of amazing gardens.
A false wall was built to allow for a concealed cistern toilet to be installed
Tapware over the basin was installed off the wall which is often found in most retreat style bathrooms
Design look and feel: Tranquil, retreat style, day spa, spa at home.
@daniellaphotography
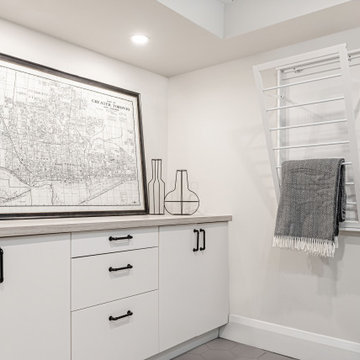
Black & White Laundry Room: Transformed from an unfinished windowless basement corner to a bright and airy space.
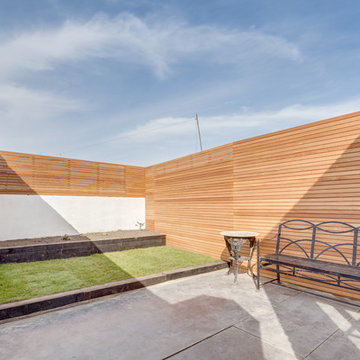
Azure Grey pre-cast worktops with cast in sink (450mm x 400mm with drainer groves) all 100mm deep. The 1480mm x 650mm worktop was cantilevered from the wall with bracket fitted behind a false wall and steel plate to adjoining worktop.
Azure Grey splashbacks 20mm thick.
Fitted by Lazenby.
Duration excluding 28 day curing period:
Three days for the 52m² of internal and external basalt polished concrete floors.
Photography by Simon Maxwell Photography
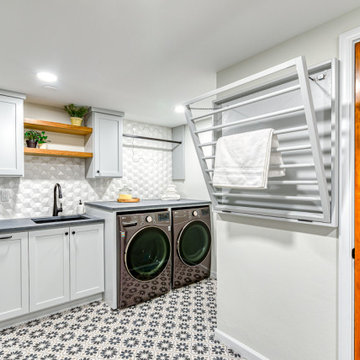
1950's laundry room transformed into a beautiful space to do laundry. We were challenged with old pipes, low ceiling and concealing a large water heater. We created two false walls and cabinetry around the water heater for a seamless flow.
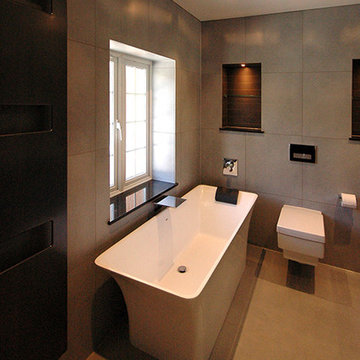
This very contemporary design was developed by Newbury Bathrooms for customers in Lambourn and installed by ourselves. The design called for the construction of a false wall to hide much of the pipework and which also enabled the installation of a suspended toilet and two feature recesses with lights. The tiles are from Villeroy and Boch as are the Momento range basin and toilet, bath from BC Designs, brassware from Hansgrohe, shower enclosure from Majestic and radiator from Bisque. The tall wall unit was manufactured by bespoke furniture manufacturers, WG Edwards.
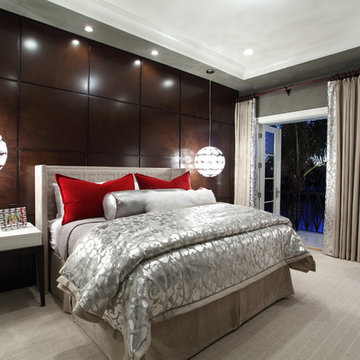
The art of modern living is expressed with eloquent aplomb in this brand-new showplace on the Intracoastal Waterway in The Estates, historic Old Boca Raton’s prestigious beachside enclave. Created by an award-winning Florida-based Architect Carlos A. Martin, and by noted South Florida builder, Infinity Custom Estates, this Tropical Georgian-inspired masterpiece (I call it Gulfstream Southern Classical Style) exudes serene timelessness with classic symmetry, then takes an unexpected twist with clean-lined high-style interiors by award-winning Marc-Michaels. In each detail, the vision is artistic genius, and the resulting overall effect is simply breathtaking.
10’ high French doors flow to the waterfront verandah and Hamptons-style pool from the open living/dining room, club room/library, and family room, all of which are as sumptuously comfortable as they are stunningly refined. From the gorgeous smoky-hued marble and walnut floors to the sleek custom built-ins, exquisite marble-clad fireplace, and ebony-wood “ribbon” accent wall, the design scheme beautifully balances bold impact and subtle glamour. Opening off the upstairs gallery is a waterfront lounge deck appointed as a resort-like open-air spa room, a sublime luxury. Transcending the ordinary in every aspect, this is a sophisticated Intracoastal estate, rendered to perfection with singular style.
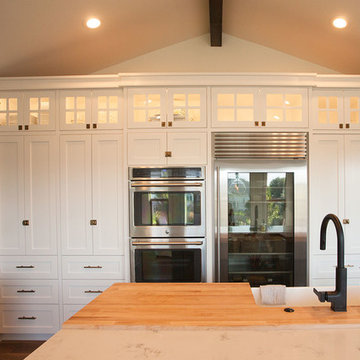
We custom made all of the kitchen cabinetry and shelving. The kitchen was a small area so maximizing usable space with function and design was crucial.
The transitional design features a pantry wall with the Sub Zero all glass door refrigerator and oven cabinet centered and equal size pantry cabinets to either side with 3 large storage drawers below and rollout shelves and work surfaces behind the door cabinets above in each with a hidden walk-in pantry door next to the Sub Zero. The cabinets on the range wall all have large storage drawers with wood organizers in the top drawer for spices and utensils. The client also wanted floating shelves to either side of the steel hood which were made from re-sawn maple to look like cut pieces from an old beam, each shelf is lit from the underside with LED flush mounted puck lights.
The island was our biggest challenge. It needed to house several appliances of different size, a farmhouse sink and be able to have function from all 4 sides and still have room for seating space on the backside. The sink side has the farmhouse sink centered with storage drawers to the right that feature wood organizers and a double middle drawer to help hold all the small utensils and still maintain the 3 drawer look from the front view that matches the integrated dishwasher to the left. The right side contains both the integrated soft close trash unit and an icemaker with a third false panel door to maintain the size balance for all three. The left side houses the Sub Zero undercounter freezer. I wanted the face to look like six equal sized drawers, which left the integrated drawer fronts for the freezer overlapping the side panel for the dishwasher. The back of the island has storage tucked up under the seating space. The quartz countertop meets up against the maple butcher block to create a stunning island top. All in all the end result of this kitchen is a beautiful space with wonderful function.
We finished the false beams in our exclusive hand-rubbed cappuccino stain.
Photos: Kimball Ungerman
False Wall Designs & Ideas
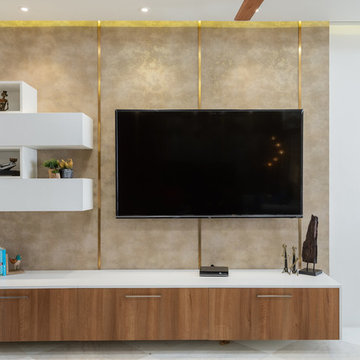
The living room is dressed in gorgeous elements. It’s been made designed into a spacious layout, thanks to the merging of a bedroom with the living room. While one section flaunts ample seating options, the other section hosts the TV unit. We love how Yogita has chosen different colours for all four seating options. Whether it’s the powder blue tufted sofa, the Persian blue daybed or the dark chocolate-hued armchairs, you are spoiled for choice!
While the attention certainly goes to all the sofas, once you take a glance at the accent wall, it surely captivates your attention. Its rustic nature is thanks to the use of Kajaria wall tiles. After that, it’s been lined with gold strips to add a bit more detail. “We picked the dark chocolate armchairs to match with the rustic wall accent,” Yogita explains.
The TV is mounted on a subtle wallpaper. Also, it features the same gold strips just like the rustic accent wall. It holds white shelves done up in matte membrane. In addition, the unit below is in wooden membrane. In addition, all these luxe elements bask under an elegant false ceiling.
72
