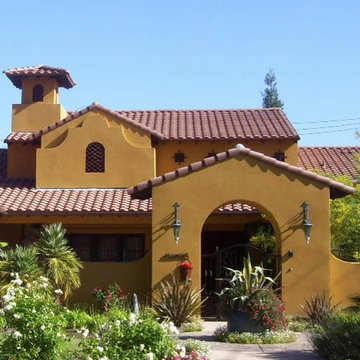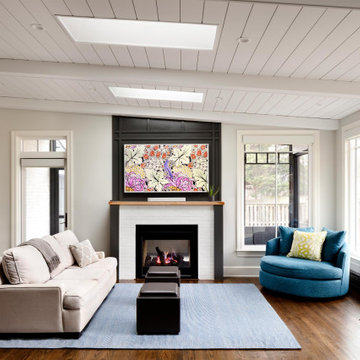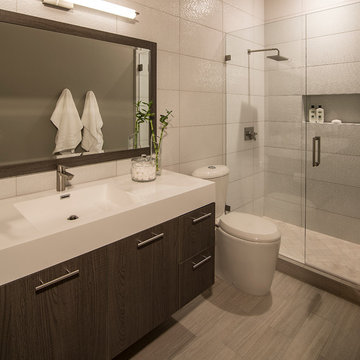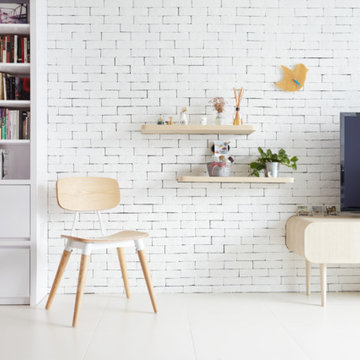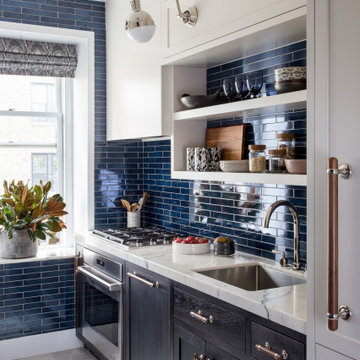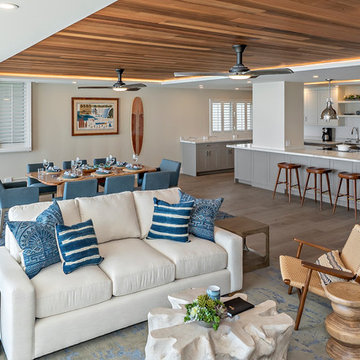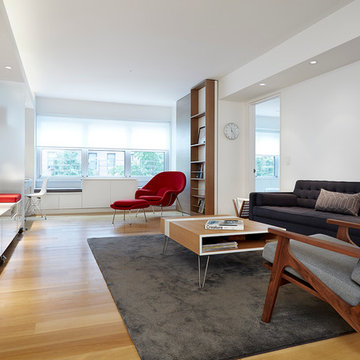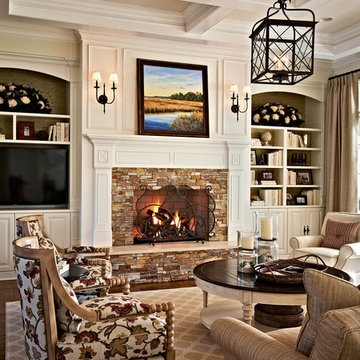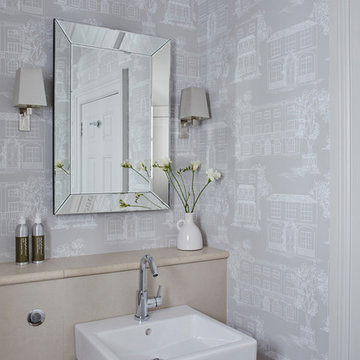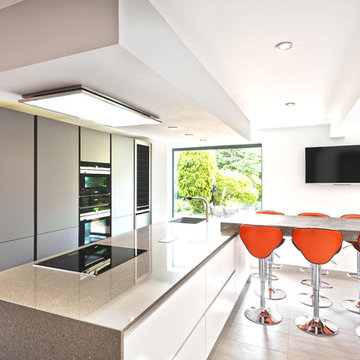False Wall Designs & Ideas
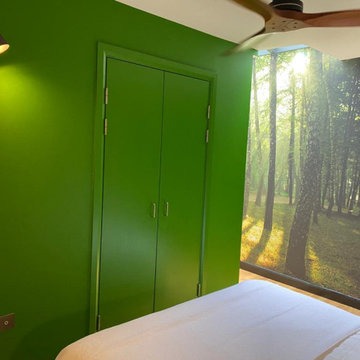
The bedroom in this apartment was accessed on either side of a false wall concealing a walk-in wardrobe, a clever idea considering the available space. As the bedroom had 'no windows' a ceiling fan was installed to create a breeze for balmy nights. The wall mural continued along one wall from the Living room through to the bedroom.
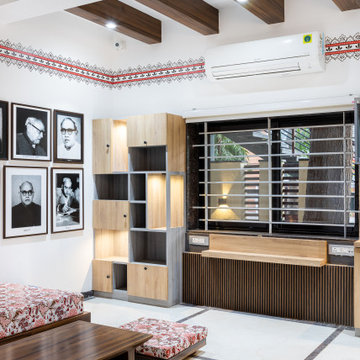
The space saw a big evolution through the decades. Once a living room, it transformed into an Exhibition Space showing the glorious yesteryears of the renowned writer "VANAMLI".
Inspired by the Japandi Style of Interior Design, this design follows a more Linear composition, hence, a lot of effort has been made to follow the verticals and the horizontals creating soothing perspectives throughout the exhibition space. To keep a check on the clear heights, wooden rafters were introduced instead of covering the entire roof with a false ceiling. Hence, it retains more breathable space. The overall colour composition is kept a bit earthy giving it a calm and rich appeal. This ideology is also depicted in the selection and construction of furniture style which embraces simplicity, comfort, cosiness and well-being.
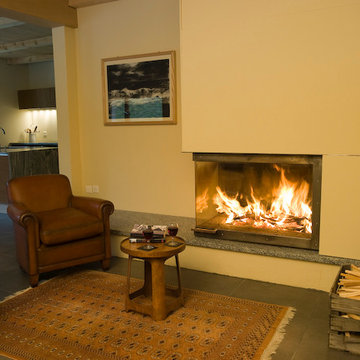
'Skizinal' an extreme skiing lodge run by Penny & Eric Kendal commissioned me to build a rather special fireplace, a centrepiece in what was previously a hotel situated at the base of one of the ski runs.
The construction is a glass enclosed stainless crucible containing the fire.This features cleanburn technology and has an airwash for its surrounding walls. The crucible or plinth is hollow and air is fed up underneath it from outside the building where it heats up and is fed through internal supporting pillars to ducting that blows the preheated air back down across the viewing panels. The hot combustion gases rise into a void above the hearth which is a complex gas/air heat exchanger with ducting to take heat all around the upper floors and staircases.
The 'L' shaped glass door in the lounge side runs on heatproof linear bearings up inside the wall and is counterbalanced by a big steel counterwight suspended by wires & pulleys on the right hand side of the assembly and hidden behind a plastered false wall. To the rear of the hearth there is a secondary window allowing views of the fire from the hallway.
Dimensions 1 x 1.5 x 2.2H metres
Sliding door 600 x 1000 x 600H mm
Hall window 1000 x 500H mm
Find the right local pro for your project
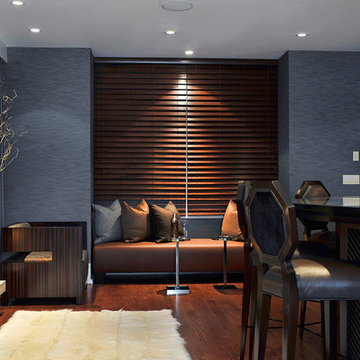
Great for entertaining instead of having a living room and a family room, this bar room serves as a great space to gather, talk, and entertain guests while still feeling intimate and relaxed. The custom designed bar is surrounded with Christopher Guy bar stools wrapped in hide and faux leather along with a white hide area rug in front of the floating stone revealed fireplace to the ceiling. The built in upholsteredd window seat sits in front of wood blinds with two accent tables from Global Views finished in nickel and black granite. The amazing massacar ebony chair is from Beacon Hill Furniture which finishes off the private and cozy sitting area. The walls are wrapped in a grey textured wallcovering with White Dove paint for the mouldings making this room the best entertaining spot in the house!
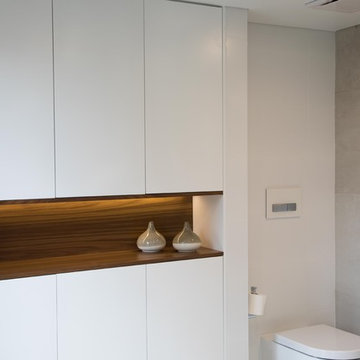
Complete transformation of an original laundry containing a ‘concrete trough’ to a retreat style bathroom. Our clients wanted a space that was peaceful and was full of natural light. This project was a difficult one to design based on what we had to work with – which makes it all the more rewarding when we deliver a room that has undergone a huge transformation and the clients are absolutely ecstatic with the results. It was hard for them to picture what was possible for the space before we began the design phase.
The space was reconfigured to allow for full length louvre windows to be installed either side of the vanity, allowing our client to enjoy the view of their tiered outdoor area that is full of amazing gardens.
A false wall was built to allow for a concealed cistern toilet to be installed
Tapware over the basin was installed off the wall which is often found in most retreat style bathrooms
Design look and feel: Tranquil, retreat style, day spa, spa at home.
@daniellaphotography
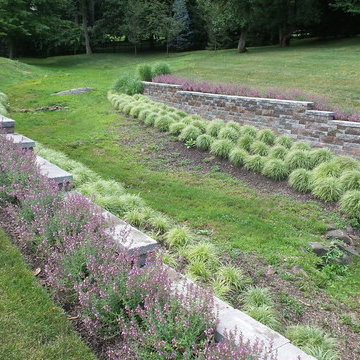
The Intermittent stream along an un-usable side yard is flanked by Allen Block segmented concrete block walls. This sensitive area went through rigorous review and permitting prior to construction. The home owner wanted to reclaim this part of the property and create a feature out of an eyesore. Silver Sceptre Sedge lines the toe of the walls. Each wall end is accented with Dwarf Hameln Grass, Rotstrahlbusch Switch Grass, and Moudry Fountain Grass. The top of the wall was finished with a Teucrium chamaedrys also know as Wall Germander or False Boxwood. This creates a nice purple flowering hedge that does not obstruct the view of the walls.
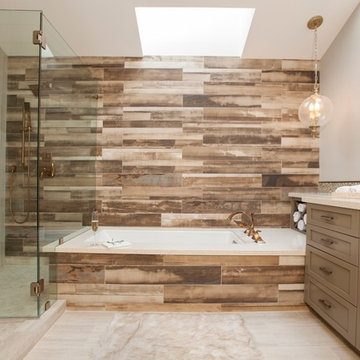
James Latta Photography -
Not only has this master bathroom been completely renovated and updated, the design gives the impression that the bathroom is actually larger than the original. This, despite the fact that a luxurious tub was added and the footprint of the shower was extended. The ceiling soffits and a false angled wall were removed to give the illusion of more space and to bring in additional natural light from the existing skylights. The high gloss, wood-looking porcelain tile makes a bold statement. These tiles were installed wall-to-wall and floor-to-ceiling to create the biggest impact. Exquisite lighting, frameless glass shower enclosure, quartz countertops, painted cabinetry, and brilliant brushed bronze fixtures complete this timeless design.
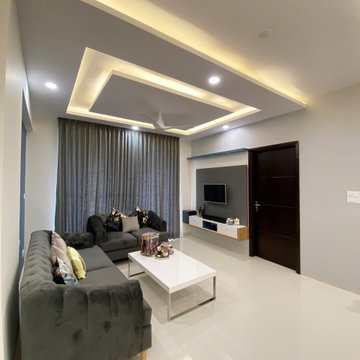
*
Minimalistic-ly designed, the TV unit is kept bare minimum to avoid cluttering details on the comparatively small TV wall. Plush tufted sofas makes up for this bareness. The wall behind the sofa is accented with wallpaper in the same blue colour that is used in the crockery unit. This resulted in a seamless blending of colour palette in the public spaces.
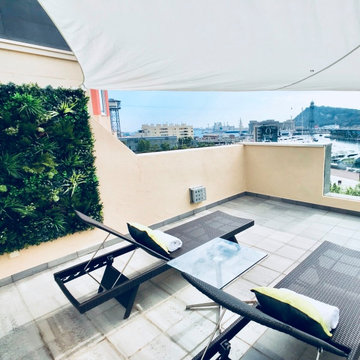
A green wall was desired to heighten the mood of paramount luxury. The owners explored various options to incorporate greenery into the space and found Vistafolia to be the perfect, ‘obvious’ solution.
The owners found Vistafolia's UV-stable panels to be just the right cladding product for the concrete wall, which is exposed to direct sunlight from 11 am onwards. Temperatures can also soar to above 100 degree Fahrenheit in the summer months, making the rooftop environment inhospitable for real plants. With our maintenance-free and weather-resistant signature panels, they need not worry about plant survival and watering, especially during the peak summer season. The UV-protected panels deliver vibrant green year-round, creating an uplifting atmosphere for guests enjoying the spectacular rooftop views.
False Wall Designs & Ideas
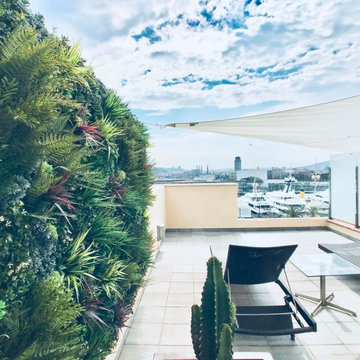
A green wall was desired to heighten the mood of paramount luxury. The owners explored various options to incorporate greenery into the space and found Vistafolia to be the perfect, ‘obvious’ solution.
The owners found Vistafolia's UV-stable panels to be just the right cladding product for the concrete wall, which is exposed to direct sunlight from 11 am onwards. Temperatures can also soar to above 100 degree Fahrenheit in the summer months, making the rooftop environment inhospitable for real plants. With our maintenance-free and weather-resistant signature panels, they need not worry about plant survival and watering, especially during the peak summer season. The UV-protected panels deliver vibrant green year-round, creating an uplifting atmosphere for guests enjoying the spectacular rooftop views.
69
