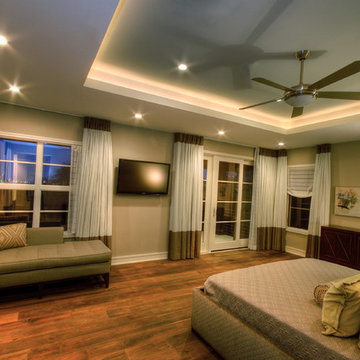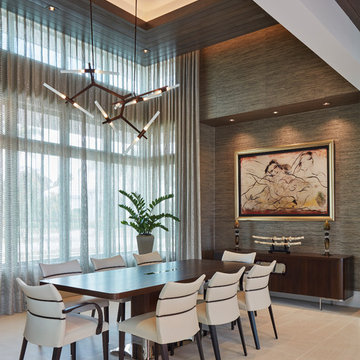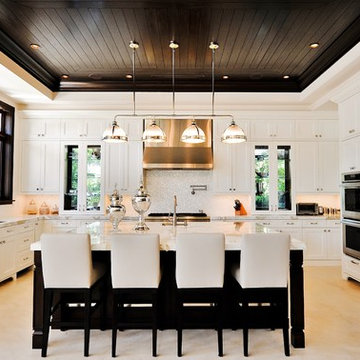False Ceiling Designs & Ideas

Asheville 1296 luxurious Owner's Bath with freestanding tub and Carerra marble.

Our first completed home in the Park Place series at Silverleaf in North Scottsdale blends traditional and modern elements to create a cleaner, brighter, simpler feel.
Interior design by DeCesare Design Group
Photography by Mark Boisclair Photography
Find the right local pro for your project

Super sleek statement in white. Sophisticated condo with gorgeous views are reflected in this modern apartment accented in ocean blues. Modern furniture , custom artwork and contemporary cabinetry make this home an exceptional winter escape destination.
Lori Hamilton Photography
Learn more about our showroom and kitchen and bath design: http://www.mingleteam.com

The ceiling detail was designed to be the star in room to add interest and to showcase how large this master bedroom really is!
Studio KW Photography

In the family room, a large custom carved Limestone fireplace mantel is focal at the end of the space flanked by two windows that looked out onto Rock Creek Park above a fireplace is the television. The left wing of the home is the more informal kitchen living and breakfast that's it in a parenthesized open plan these spaces rise to a ceiling height 14 feet. A simple island demises kitchen from family room. In the family room, a large custom carved Limestone fireplace mantel is focal at the end of the Family space. French casement windows are trimmed and treated like doors with transoms above tasty tails allows the windows 2 visually match the French doors at the front of the home and also continue the sense of verticality at fenestration focal points

In this lovely, luxurious master bedroom, we installed the headboard wallpaper with a white and gold pattern, and painted the walls and trim in a fresh soft white. Gold accents tie everything together!

This home was featured in the January 2016 edition of HOME & DESIGN Magazine. To see the rest of the home tour as well as other luxury homes featured, visit http://www.homeanddesign.net/dream-house-prato-in-talis-park/

This Westlake site posed several challenges that included managing a sloping lot and capturing the views of downtown Austin in specific locations on the lot, while staying within the height restrictions. The service and garages split in two, buffering the less private areas of the lot creating an inner courtyard. The ancillary rooms are organized around this court leading up to the entertaining areas. The main living areas serve as a transition to a private natural vegetative bluff on the North side. Breezeways and terraces connect the various outdoor living spaces feeding off the great room and dining, balancing natural light and summer breezes to the interior spaces. The private areas are located on the upper level, organized in an inverted “u”, maximizing the best views on the lot. The residence represents a programmatic collaboration of the clients’ needs and subdivision restrictions while engaging the unique features of the lot.
Built by Butterfield Custom Homes
Photography by Adam Steiner
False Ceiling Designs & Ideas
1






























