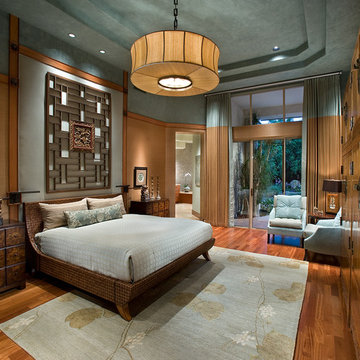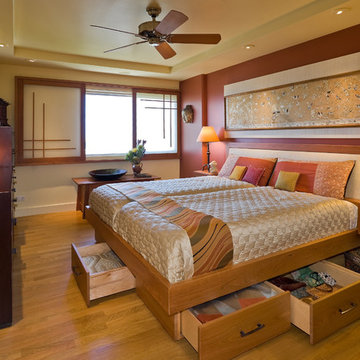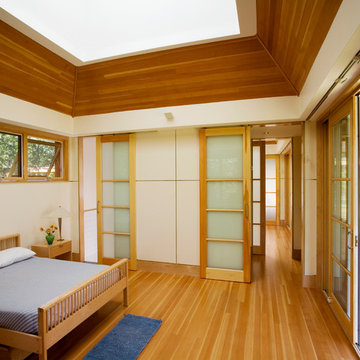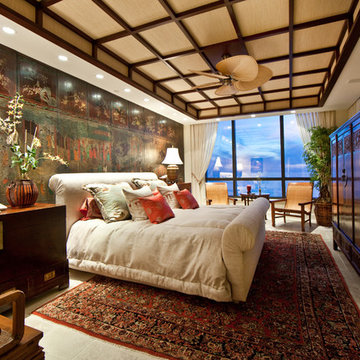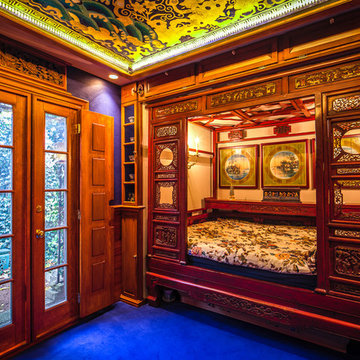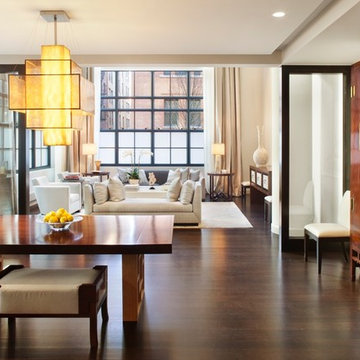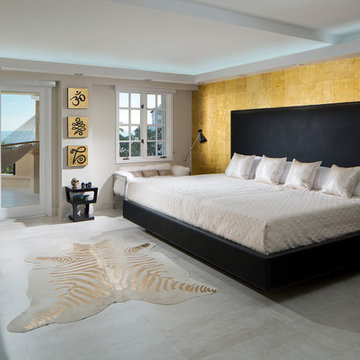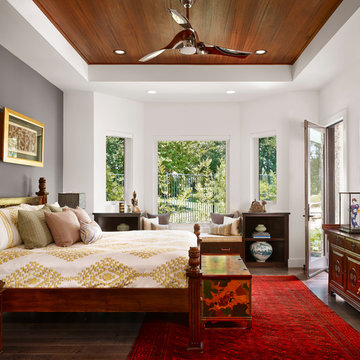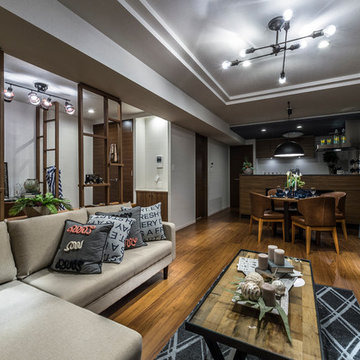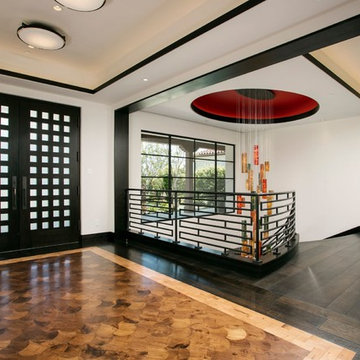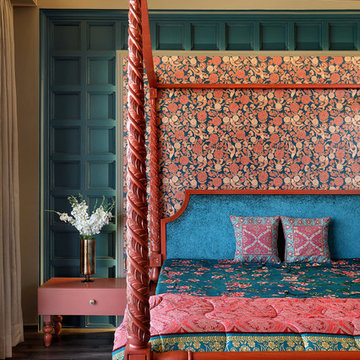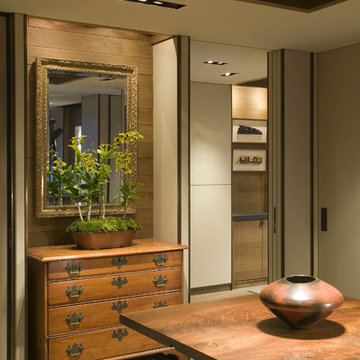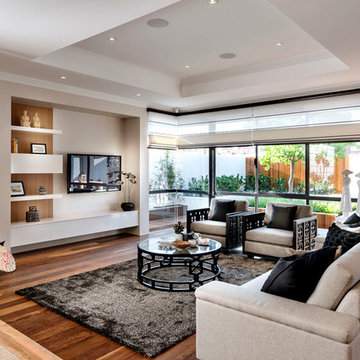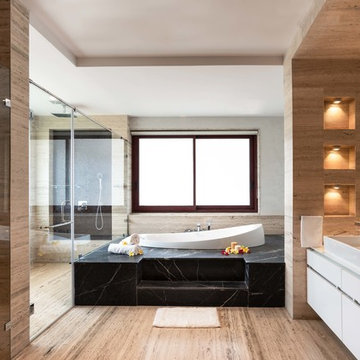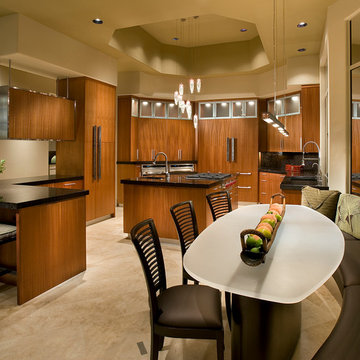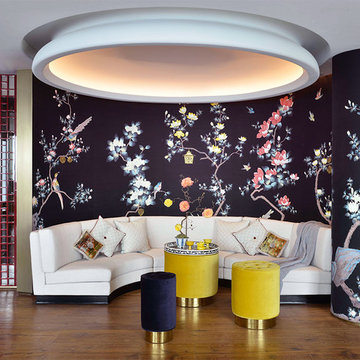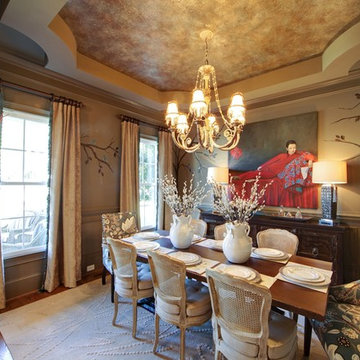32 Asian Home Design Photos

sanjay choWith a view of sun set from Hall, master bed room and sons bedroom. With gypsum ceiling, vitrified flooring, long snug L shaped sofa, a huge airy terrace , muted colours and quirky accents, the living room is an epitome of contemporary luxury, use of Indian art and craft, the terrace with gorgeous view of endless greenery, is a perfect indulgence! Our client says ‘’ sipping on a cup of coffee surrounded by lush greenery is the best way to recoup our energies and get ready to face another day’’.The terrace is also a family favourite on holidays, as all gather here for impromptu dinners under the stars. Since the dining area requires some intimate space.ugale
Find the right local pro for your project
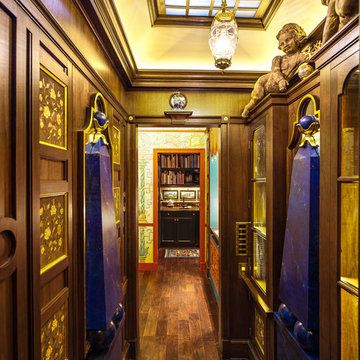
This Hallway doubles as a Cabinet of Curiosities, finished with solid walnut and marquetry panels for which we gilded the frames. It also leads to a hidden elevator. The elevator door is on the left side behind the faux lapis lazuli painted obelisk.
Photo by Bill Meyer Photography
32 Asian Home Design Photos
1



















