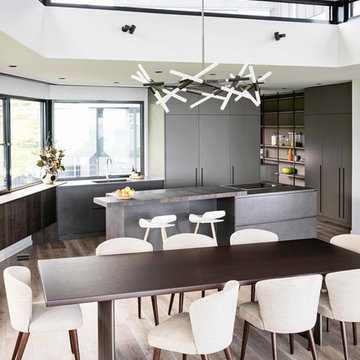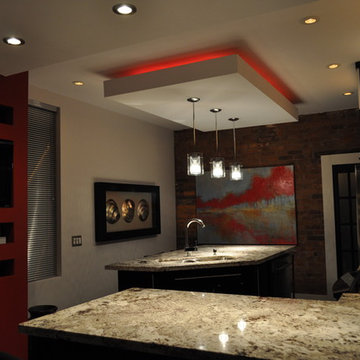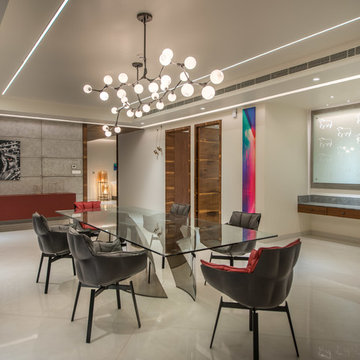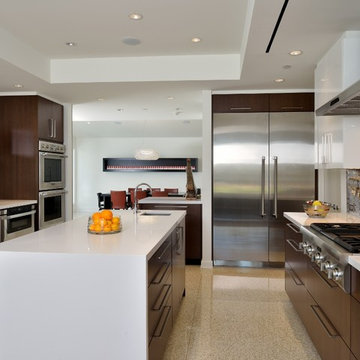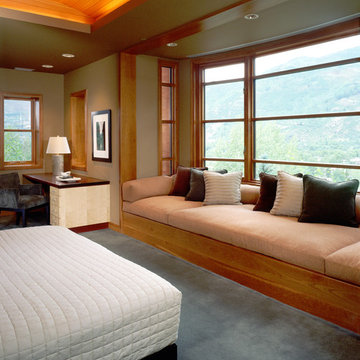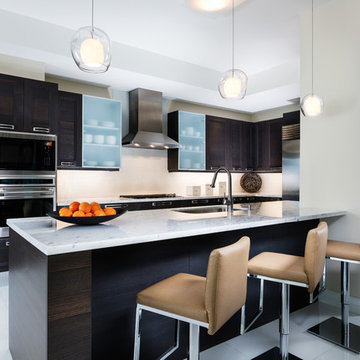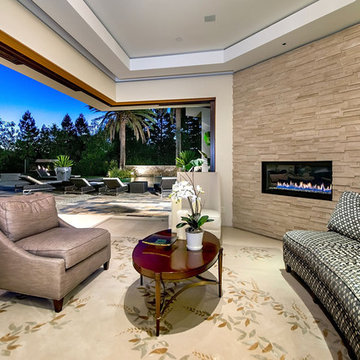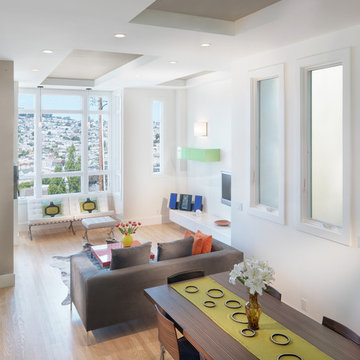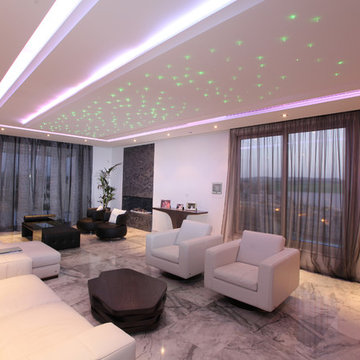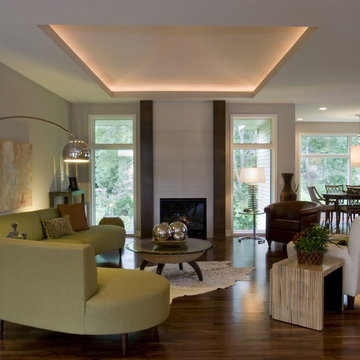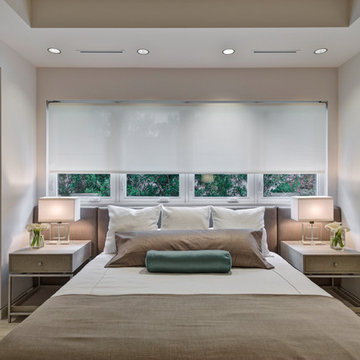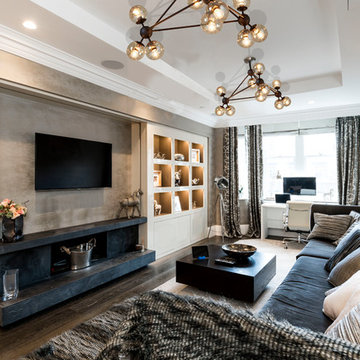125 Modern Home Design Photos
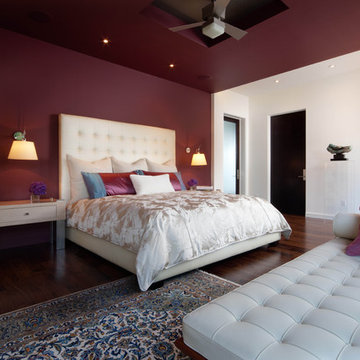
This contemporary home features clean lines and extensive details, a unique entrance of floating steps over moving water, attractive focal points, great flows of volumes and spaces, and incorporates large areas of indoor/outdoor living on both levels.
Taking aging in place into consideration, there are master suites on both levels, elevator, and garage entrance. The home’s great room and kitchen open to the lanai, summer kitchen, and garden via folding and pocketing glass doors and uses a retractable screen concealed in the lanai. When the screen is lowered, it holds up to 90% of the home’s conditioned air and keeps out insects. The 2nd floor master and exercise rooms open to balconies.
The challenge was to connect the main home to the existing guest house which was accomplished with a center garden and floating step walkway which mimics the main home’s entrance. The garden features a fountain, fire pit, pool, outdoor arbor dining area, and LED lighting under the floating steps.
Find the right local pro for your project
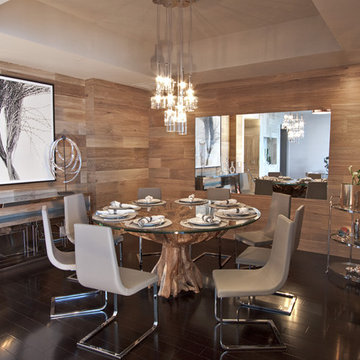
Recently at DKOR Interiors, we were sought out to design a vacation home for a family from New York in a condominium building, The Bath Club in Miami Beach – FL. We came up with several ideas and began developing our Weathered Elegance project. We implemented many natural elements and colors to make a beautiful contemporary living space. Enjoy our photos and see the end result of our latest project.
-Photos by Renata Bastos
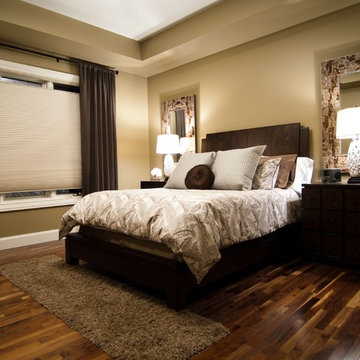
Master bedroom with natural black walnut hardwood, burl walnut bedroom suite, mosaic glass mirrors; paint Benjamin Moore-Northampton Putty HC89.
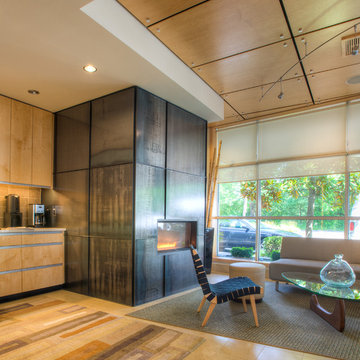
The fireplace is constructed of mill finish steel. The ceiling panels are Ash plywood panels attached to the ceiling with stainless steel fasteners. Photography by Lucas Henning.
Interior Design: Designs Northwest Architects.
Furniture placement: H2K Design
125 Modern Home Design Photos
1























