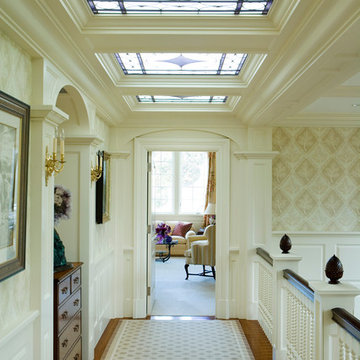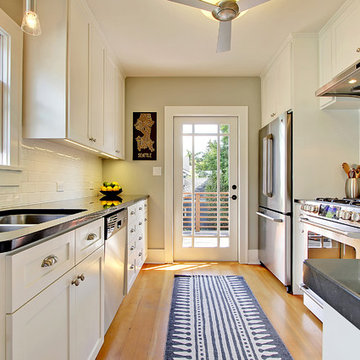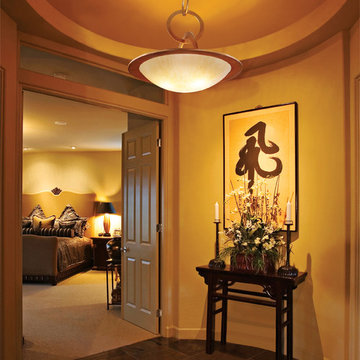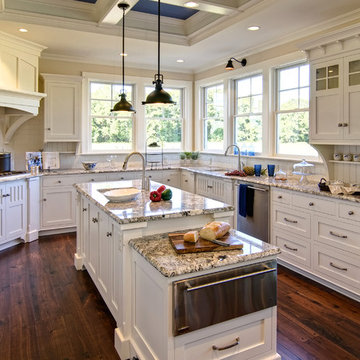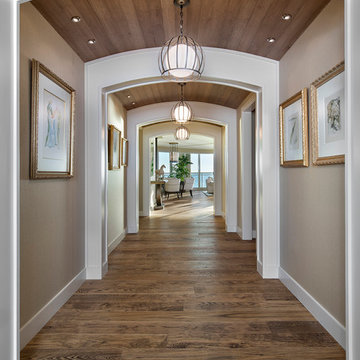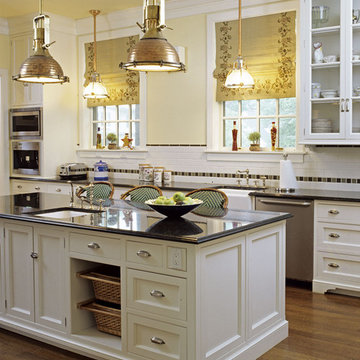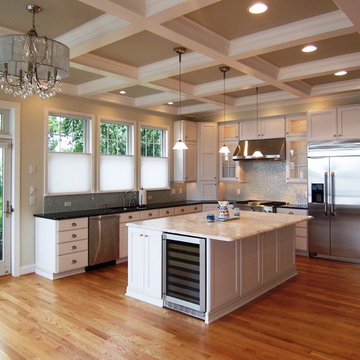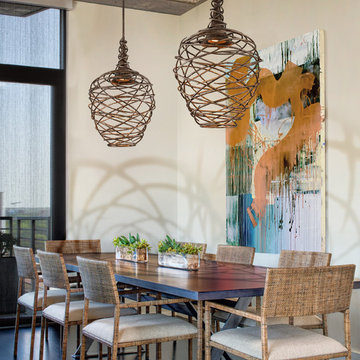False Ceiling Lighting Designs & Ideas

We restored original dining room buffet, box beams and windows. Owners removed a lower ceiling to find original box beams above still in place. Buffet with beveled mirror survived, but not the leaded glass. New art glass panels were made by craftsman James McKeown. Sill of flanking windows was the right height for a plate rail, so there may have once been one. We added continuous rail with wainscot below. Since trim was already painted we used smooth sheets of MDF, and applied wood battens. Arch in bay window and enlarged opening into kitchen are new. Benjamin Moore (BM) colors are "Confederate Red" and "Atrium White." Light fixtures are antiques, and furniture reproductions. David Whelan photo
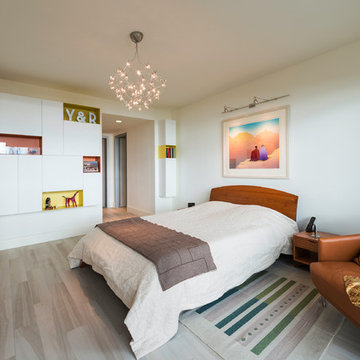
Crystal Galaxy Chandelier without downlight features hanging crystals and a Satin Nickel finish. Available in 24, 31 and 39 inch versions, with or without a downlight option, and Krypton or LED lamping. General light distribution. Xenon: 2 watt, 12 volt E10 base lamps included. LED: .5 watt 2400K LED bulbs included. Dimensions: Small: 23.6 inch diameter. Medium: 31.5 inch diameter. Large: 39.4 inch diameter. Overall height adjustable to 78.74 inches. Includes 72 inches of cable, magnetic transformer and is dimmable with Lutron Maestro MALV low voltage magnetic dimmer control.
Find the right local pro for your project
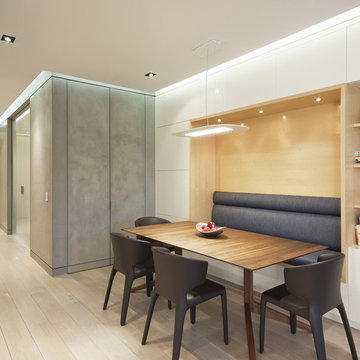
The owners of this prewar apartment on the Upper West Side of Manhattan wanted to combine two dark and tightly configured units into a single unified space. StudioLAB was challenged with the task of converting the existing arrangement into a large open three bedroom residence. The previous configuration of bedrooms along the Southern window wall resulted in very little sunlight reaching the public spaces. Breaking the norm of the traditional building layout, the bedrooms were moved to the West wall of the combined unit, while the existing internally held Living Room and Kitchen were moved towards the large South facing windows, resulting in a flood of natural sunlight. Wide-plank grey-washed walnut flooring was applied throughout the apartment to maximize light infiltration. A concrete office cube was designed with the supplementary space which features walnut flooring wrapping up the walls and ceiling. Two large sliding Starphire acid-etched glass doors close the space off to create privacy when screening a movie. High gloss white lacquer millwork built throughout the apartment allows for ample storage. LED Cove lighting was utilized throughout the main living areas to provide a bright wash of indirect illumination and to separate programmatic spaces visually without the use of physical light consuming partitions. Custom floor to ceiling Ash wood veneered doors accentuate the height of doorways and blur room thresholds. The master suite features a walk-in-closet, a large bathroom with radiant heated floors and a custom steam shower. An integrated Vantage Smart Home System was installed to control the AV, HVAC, lighting and solar shades using iPads.
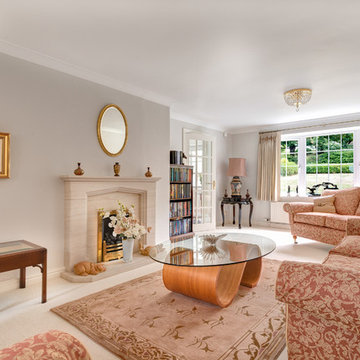
Living room with fireplace and view to front aspect. Torquay, South Devon. Colin Cadle Photography, Photo Styling Jan Cadle. www.colincadle.com
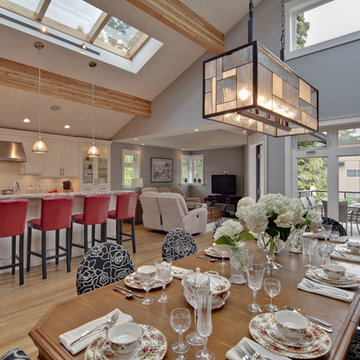
Vaulted ceiling with dramatic ‘skyroof’ in the Great Room/Kitchen floods the interior with natural light. The classic white kitchen with sparkling granite countertops, and stainless appliances is a gourmet chef's dream.
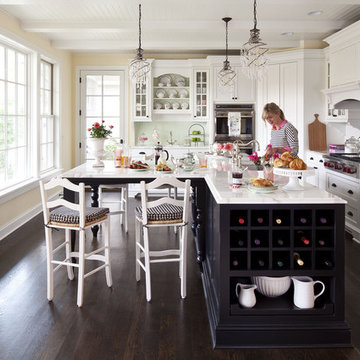
Martha O'Hara Interiors, Interior Design | REFINED LLC, Builder | Troy Thies Photography | Shannon Gale, Photo Styling

This beautiful 2 story kitchen remodel was created by removing an unwanted bedroom. The increased ceiling height was conceived by adding some structural columns and a triple barrel arch, creating a usable balcony that connects to the original back stairwell and overlooks the Kitchen as well as the Greatroom. This dramatic renovation took place without disturbing the original 100yr. old stone exterior and maintaining the original french doors above the balcony.
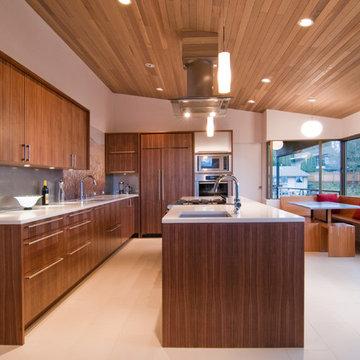
BUILD updated the kitchen of a mid-century modern home with walnut cabinets by Special Projects Division. The ceiling was vaulted to allow more space and light and a breakfast nook was included for informal dining and gathering. A custom wall mural is mounted to the wall above the sink.
Photo by BUILD LLC
False Ceiling Lighting Designs & Ideas
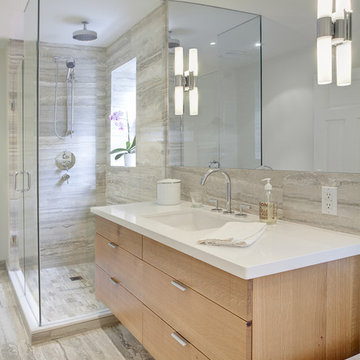
Interior design by Meghan Carter Design, http://www.meghancarterdesign.com
15

