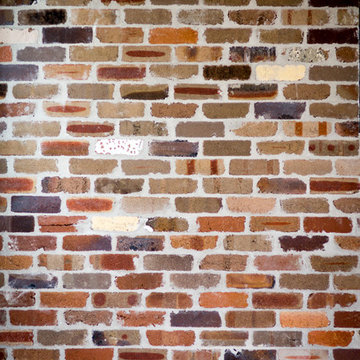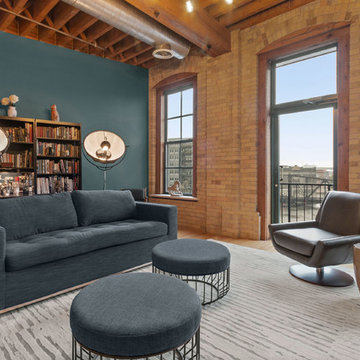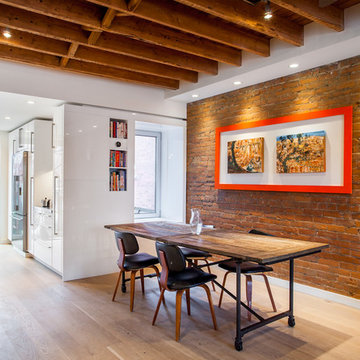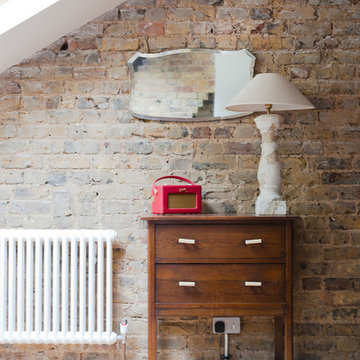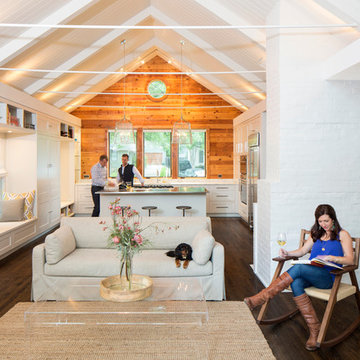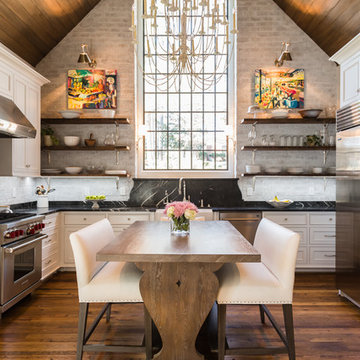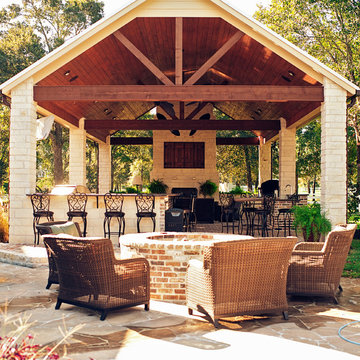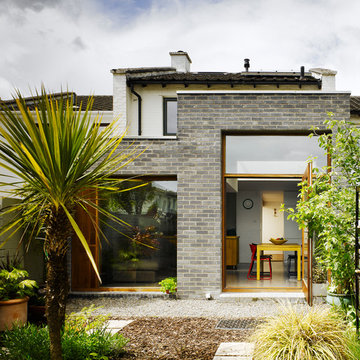Exposed Brick Wall Designs & Ideas
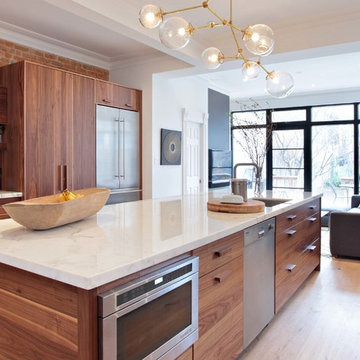
Our client wanted an open concept space in a long narrow home that left original textures and details untouched. A brick wall was exposed as a walnut kitchen and industrial style floor-to-ceiling glazing were added. The enormous island and brass light fixture from Lindsey Adelman are key features.
Construction by Greening Homes
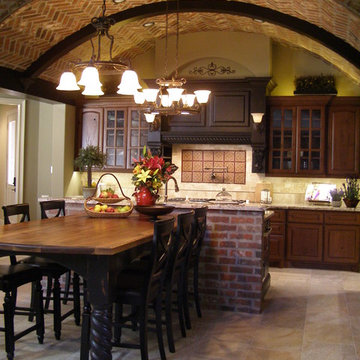
Open, warm and welcoming-is this full loaded kitchen. The hand finished walnut bar is a favorite gathering place. Not shown is an attached 'morning room' that is well used for the day's first cup of joe!
Find the right local pro for your project

Architect: Becker Henson Niksto
General Contractor: Allen Construction
Photographer: Jim Bartsch Photography
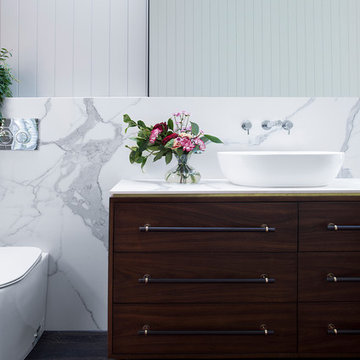
Product: 12mm Statuario Six+ porcelain
Stylist: Carlene Duffy
Stonemason: GMG Stone
Photography: Mindi Cooke
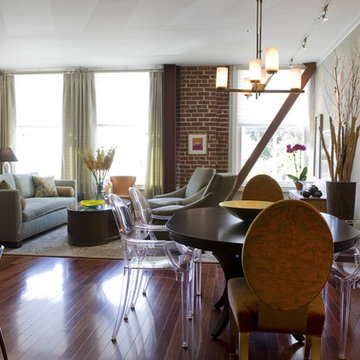
Built as a schoolhouse in the 1920s, this historic building in San Francisco's Noe Valley district was converted to condos in the late 90s. The original space had light maple floors which washed out the entire room. Adding new mahogany floors contrast well with the exposed brick walls, steel I-beams, new tailored and elegant furniture and a great modern art collection.
Photography by Emily Payne
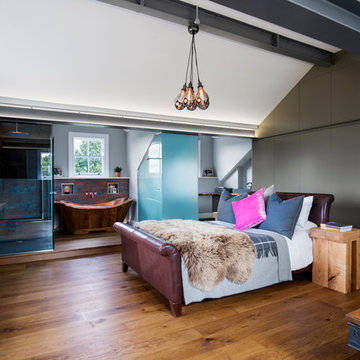
Photography by Adam Letch - www.adamletch.com
This client wanted to convert their loft space into a master bedroom suite. The floor originally was three small bedrooms and a bathroom. We removed all internal walls and I redesigned the space to include a living area, bedroom and open plan bathroom. I designed glass cubicles for the shower and WC as statement pieces and to make the most of the space under the eaves. I also positioned the bed in the middle of the room which allowed for full height fitted joinery to be built behind the headboard and easily accessed. Beams and brickwork were exposed. LED strip lighting and statement pendant lighting introduced. The tiles in the shower enclosure and behind the bathtub were sourced from Domus in Islington and were chosen to compliment the copper fittings.

Master Bedroom by Masterpiece Design Group. Photo credit Studio KW Photography
Wall color is CL 2923M "Flourishing" by Color Wheel. Lamps are from Wayfair.com. Black and white chair by Dr Kincaid #5627 & the fabric shown is candlewick. Fabrics are comforter Belfast - warm grey, yellow pillows Duralee fabric: 50816-258Mustard. Yellow & black pillow fabric is no longer available. Drapes & pillows Kravet fabric:: Raid in Jet. Black tables are from Wayfair.com. 3 drawer chest: "winter woods" by Steinworld and the wall art is from Zgallerie "Naples Bowl" The wall detail is 1/2" round applied on top of 1x8. Hope this helps everyone.
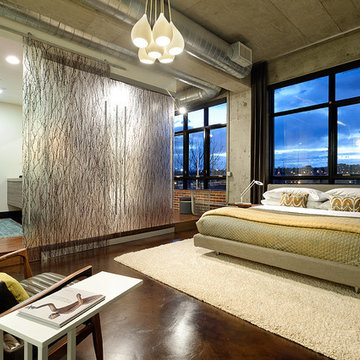
Warm concrete floors, reclaimed wood flooring in the bathroom and office area and the 3Form divider/door create a calm and interesting space in this master loft. We left portions of the concrete formed walls and ceiling natural as well as some of the exposed brick. Behind the divider is the office and a stackable washer and dryer set into a custom closet with an antique door.
Mountain Home Photography, Michael Brands
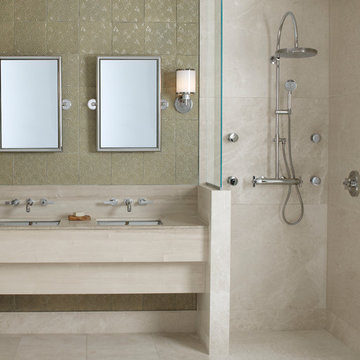
In Vir Stil, designer Laura Kirar juxtaposes several key design influences, from Danish modern to Bauhaus, ultimately creating something that is thoroughly unique, thoroughly beautiful. The Vir Stil collection uses the palette of its wood and metal materials and simple geometry to create gracious, modern forms.
Vir Stil on KALLISTA.com | http://bit.ly/NULrsn
Exposed Brick Wall Designs & Ideas
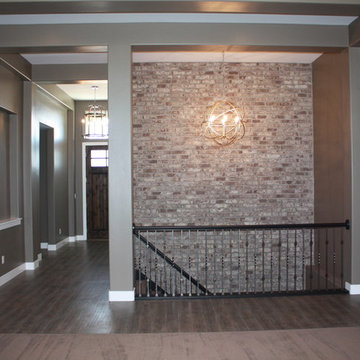
This upgrade allows you to use a thin cut brick along the stair well wall. The texture of the real brick and colors are unique.
25
