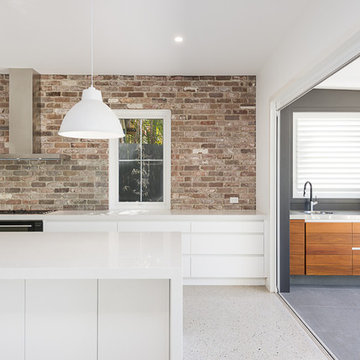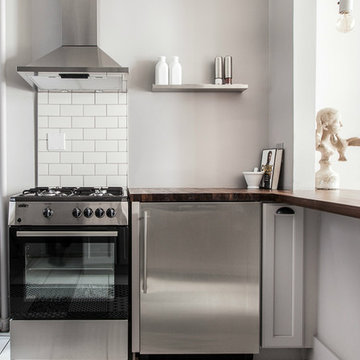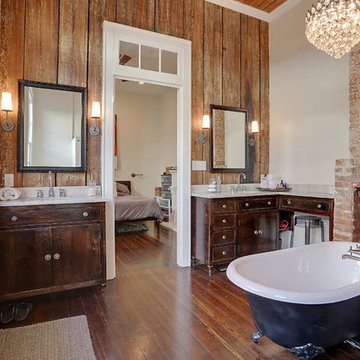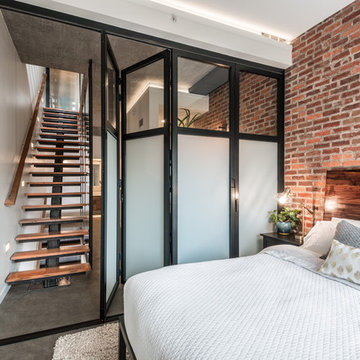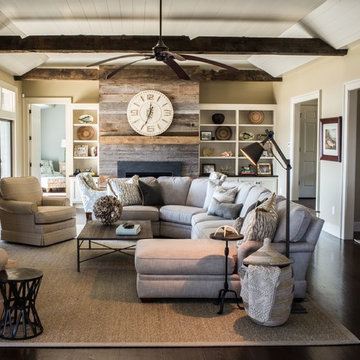Exposed Brick Wall Designs & Ideas
Find the right local pro for your project
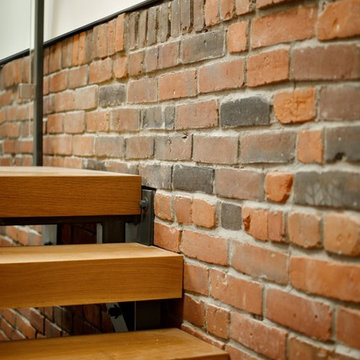
The existing brick wall grounds the home, providing a rugged contrast to the rest of the spaces.
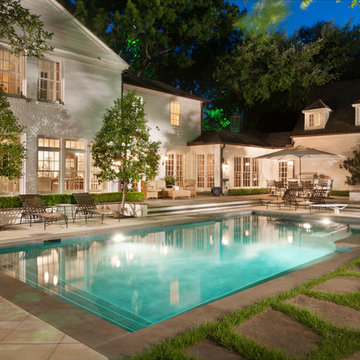
Originally designed by one of the most notable landscape architects in town, this once impressive project had faltered in recent years. The pool and spa still functioned well, and the client wanted to keep it intact. In addition, they wanted to keep as much of the existing landscaping as possible. The surrounding decks, walls, and steps were fair game. At first glance, one might think that our changes were simple material changes. Upon closer inspection, however, one can see the subtle, yet transformative changes that come together to update this classic pool in a tasteful, timeless manner, and improve the flow and usability of the deck areas, while softening the feel of the massive hardscape.
The subtle changes begin as soon as you walk out the back door of the house. The existing decking had a lot of what we call “tweeners”; areas that are overly generous walkways, yet not large enough to house furniture. The awkwardly small bluestone patio was expanded to accommodate a generous seating area, by pushing the step-down closer to the pool. Our talented stone mason carefully married the new bluestone into the existing, resulting in an imperceptible difference between the two. As you descend the new bluestone steps to the pool level, your bare feet will be thankful for the new smooth-finished limestone colored concrete, with a hand cut pattern carefully etched into its surface. The old red brick decking was so hot that the owners could not walk around the pool in bare feet. The brick coping was also replaced with an eased edge Pennsylvania Premier Stone which matches the new step treads throughout the project. Between the house and the pool, a large raised planter was reconfigured, giving additional space to the pool deck for a shaded lounge chair area.
Across the pool, a bank of rather tall painted brick retaining walls were cut down, shortened, and moved. This lessened the visual impact of the walls, which were rather overwhelming in the space, as well as opening up a new seating area, nestled under the arms of the massive pecan at the back of the property. Rather than continuing solid decking around the entire pool, the area near these walls has been transformed to large stone stepper pads set in a sea of beautiful St. Augustine lawn. This creates a visually softened area that is still suited to setting tables and chairs when the guest list calls for additional seating.
The spa area is quite possibly the most dramatic change on this project. Yet more raised planter walls divided this area into awkward spaces, unsuited to proper furniture placement. The planters were removed, new stone decks, once again expertly married into the existing, opening the area to house a large dining table and new built in bbq area. The spa itself was re-imagined with the bluestone coping, and painted brick veneer. The most impressive addition though is the new handmade glazed tiles that surround the existing cast stone water feature. This water feature was almost unnoticeable against the painted brick wall, but now the dramatic arch and pop of color draw the eye to this quaint little corner of the property.
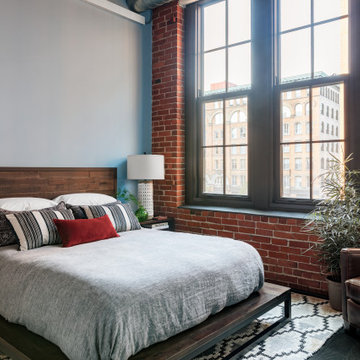
Our Cambridge interior design studio gave a warm and welcoming feel to this converted loft featuring exposed-brick walls and wood ceilings and beams. Comfortable yet stylish furniture, metal accents, printed wallpaper, and an array of colorful rugs add a sumptuous, masculine vibe.
---
Project designed by Boston interior design studio Dane Austin Design. They serve Boston, Cambridge, Hingham, Cohasset, Newton, Weston, Lexington, Concord, Dover, Andover, Gloucester, as well as surrounding areas.
For more about Dane Austin Design, see here: https://daneaustindesign.com/
To learn more about this project, see here:
https://daneaustindesign.com/luxury-loft

Custom home designed with inspiration from the owner living in New Orleans. Study was design to be masculine with blue painted built in cabinetry, brick fireplace surround and wall. Custom built desk with stainless counter top, iron supports and and reclaimed wood. Bench is cowhide and stainless. Industrial lighting.
Jessie Young - www.realestatephotographerseattle.com
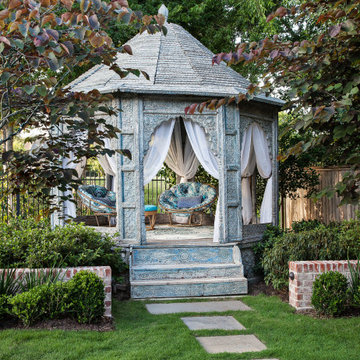
Antique teak gazebo nestled into the trees at the rear of the garden through an opening in the low, perimeter brick garden wall.
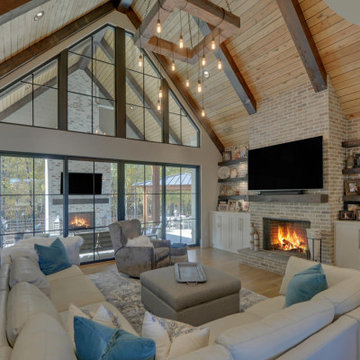
Gorgeous custom 2-story white-brick home with 3-car drive-through garage and curricular front driveway. The home features a rustic exposed beam front entrance. Inside, it is built with hardwood floors throughout along with wood paneled ceilings in the foyer and hallways. Other rooms feature exposed beam ceilings and the great room exhibits a wonderful vaulted wood ceiling with exposed beams and floor to ceiling natural lighting. The interior of the home has exposed brick walls in the living, kitchen and eating areas. The kitchen features a large island for both food prep and an eating area with bar stools. The abundant white kitchen cabinetry is accompanied by stainless steel appliances and ample countertop space. To reach the upstairs, there is a modern open staircase which is accented with windows on each landing. The master bedroom features a large wood inlaid trey ceiling and sliding barn doors to the master bath. The master bath includes large his and her vanities as well as a separate tub and step less walk-in shower. The upstairs incorporates a curved open-rail view of the expansive great room below. The home also has a weight room/gym area. The outdoor living spaces include an outdoor brick fireplace accompanied by complete outdoor stainless steel appliances kitchen for great entertaining. The backyard includes a spacious rustic covered pavilion and a separate brick finished fire pit. The landscape includes a fully sodded yard and flowering trees.
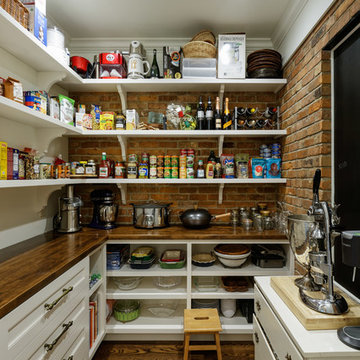
The pantry just off the kitchen has an old world feel with its brick accents and antique doors. The brick walls, previously the back exterior of the home, give this pantry lots of character. The cabinetry and gorgeous wood countertops are courtesy of Riverside Custom Cabinetry.
Designer: Meg Kohnen
Photography by: William Manning
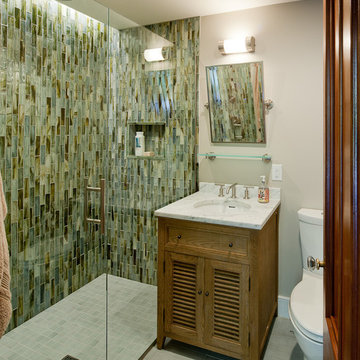
When our clients acquired this classic Beacon Hill condominium overlooking Boston Common, they sought collaboration with Feinmann Design|Build to renovate the entire space. The lack of connection between the kitchen, located in the back of the home, and the living and dining rooms was the focus of the redesign. Also on the wish list was a new bedroom and a second family bathroom to be located in the area of the existing kitchen. The resulting plan for this extensive renovation was an updated floor plan to match our clients’ modern lifestyle, while retaining much of the homes original detail.
Connecting the most frequented rooms in the house required relocating the kitchen to the front of the condo to be closer to the living and dining rooms. A wall anchored by elegant columns defines the kitchen and adds sophistication to the adjoining dining room. Natural light shines through skylights that were exposed when the kitchen ceiling was opened and then styled to reflect the classic woodworking details found in the rest of the home. White marble counters grace the custom built island, perfect for a casual meal or for doing homework.
While reconfiguring the master bathroom and renovating the second bedroom proved to be a major project, our skilled team also relocated the new bedroom and family bathroom to the area where the kitchen formally was. Each of the three renovated bathrooms truly achieved a style of their own – in the Master Bath, a soaking tub and shower are enclosed, as is traditional in Japan, in floor to ceiling glass. To complete our clients wish list, we designed and built a classic Japanese Tatami room to double as both a guest bedroom and meditation space – a unique feature within a classically designed home.
Photos by John Horner

Martha O'Hara Interiors, Interior Design | L. Cramer Builders + Remodelers, Builder | Troy Thies, Photography | Shannon Gale, Photo Styling
Please Note: All “related,” “similar,” and “sponsored” products tagged or listed by Houzz are not actual products pictured. They have not been approved by Martha O’Hara Interiors nor any of the professionals credited. For information about our work, please contact design@oharainteriors.com.

Arched brick ceiling with a custom made light fixture. The owners found the parts for this light fixture over the island and had a local artist create this one of a kind fixture. The table with the seating is made from an old bowling alley lane. The pin placement marks can still be seen on the table top. The table is free standing so it can be moved off the island if desired.
A reclaimed scupper box is the transition piece from the range hood to the duct work with red accent paint.
Peter Nilson Photography
Exposed Brick Wall Designs & Ideas
23


