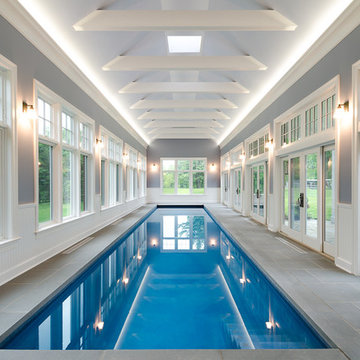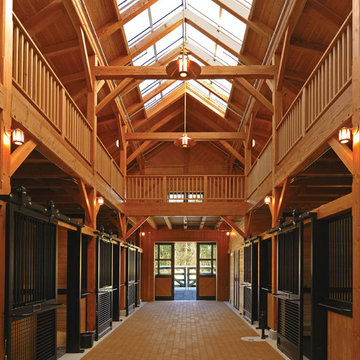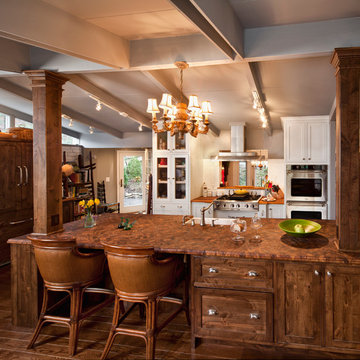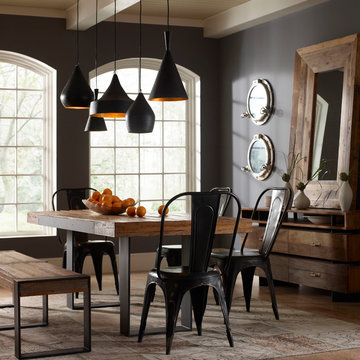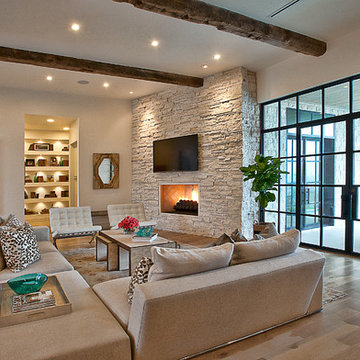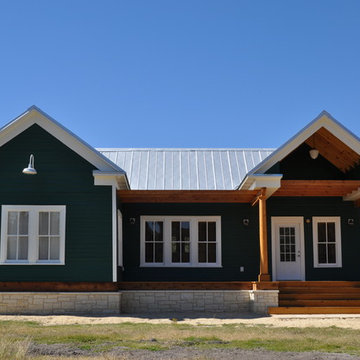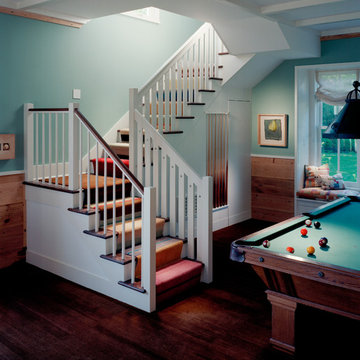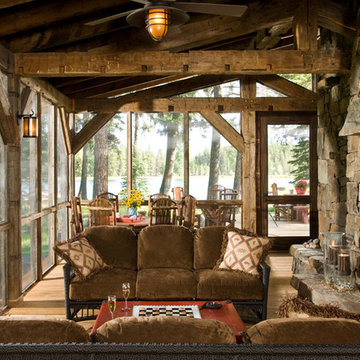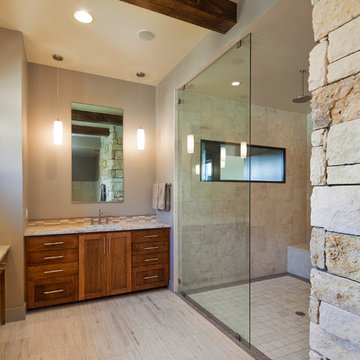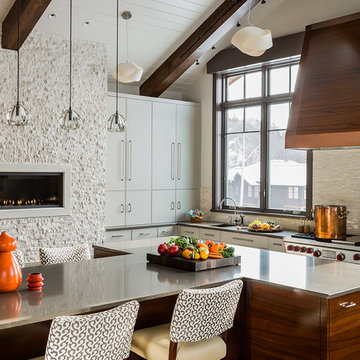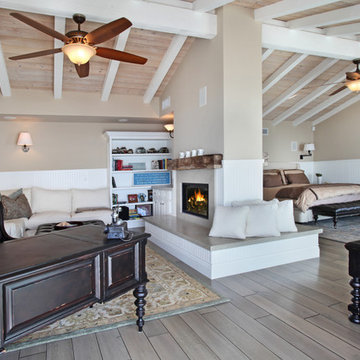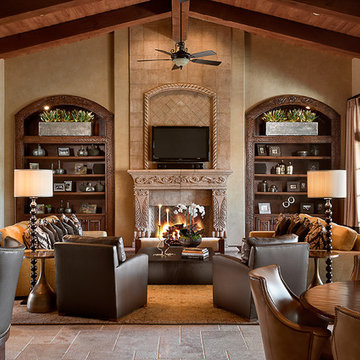Exposed Beam Designs & Ideas
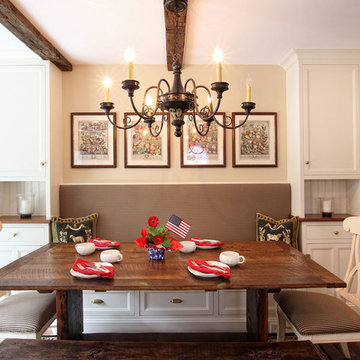
This traditional kitchen, designed by Peter Cardamone of Bluebell Kitchens, is elegant and plush in its furnishing. The bench seating at the kitchen table is the highlight of the kitchen, accentuated by the quartzite countertops, bronze hardware, exposed joists, and traditional white cabintery. Photo credit: Garrett Rowland
Find the right local pro for your project
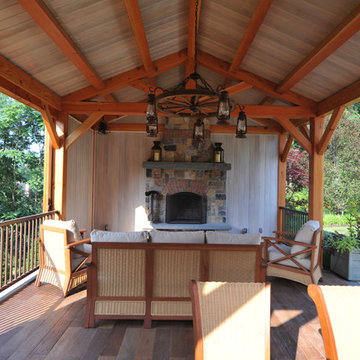
Edward Clark Landscape Architect, LLC
Wicklow & Laurano Landscape Contractor
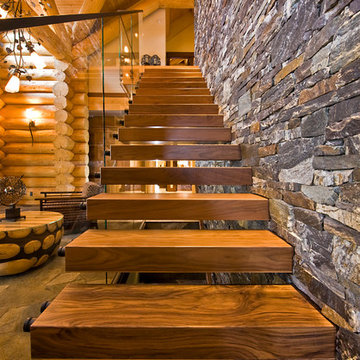
This exceptional log home is remotely located and perfectly situated to complement the natural surroundings. The home fully utilizes its spectacular views. Our design for the homeowners blends elements of rustic elegance juxtaposed with modern clean lines. It’s a sensational space where the rugged, tactile elements highlight the contrasting modern finishes.
http://www.lipsettphotographygroup.com/
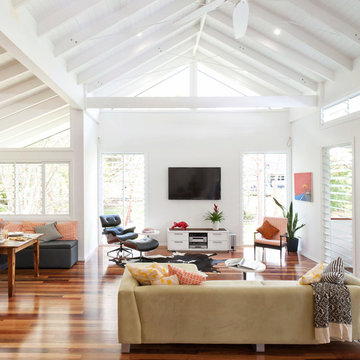
Large open plan living area with loads of natural northern light and breeze.
www.laramasselos.com

Due to an open floor plan, the natural light from the dark-stained window frames permeates throughout the house.
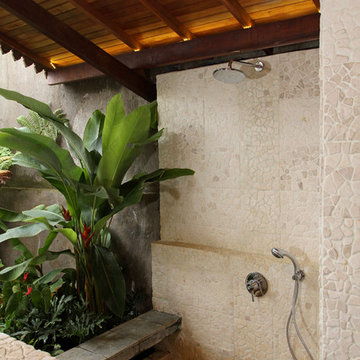
Semi outdoor shower room is covered with random patterned beige tumble stone mosaic. A grey andesite stone floating bench is made on the left for seating and border. Shower room is shaded naturally by greenery.
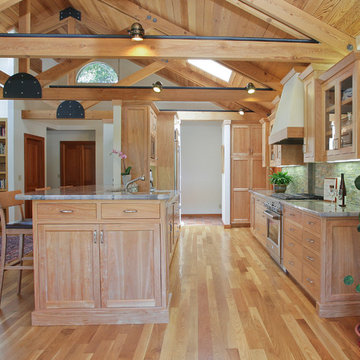
2012 META Gold Award: Residential Kitchen over $120,000 NARI Silicon Valley Chapter
Exposed Beam Designs & Ideas
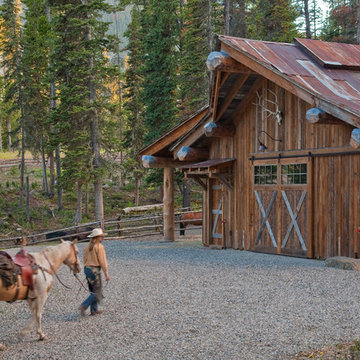
Headwaters Camp Custom Designed Cabin by Dan Joseph Architects, LLC, PO Box 12770 Jackson Hole, Wyoming, 83001 - PH 1-800-800-3935 - info@djawest.com
9



















