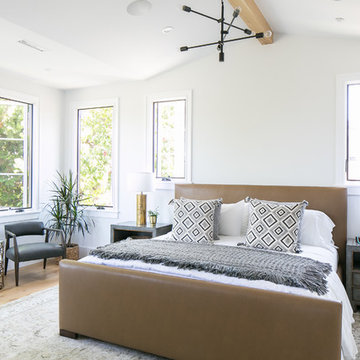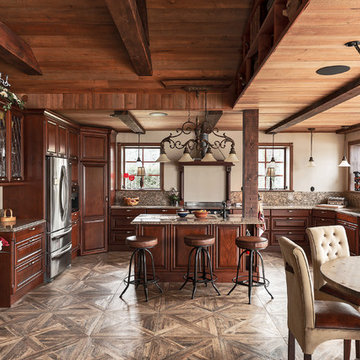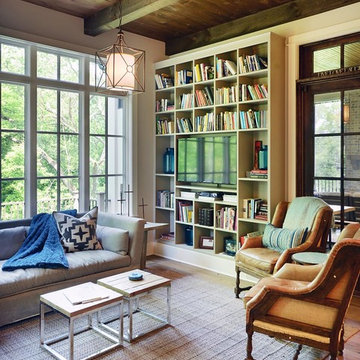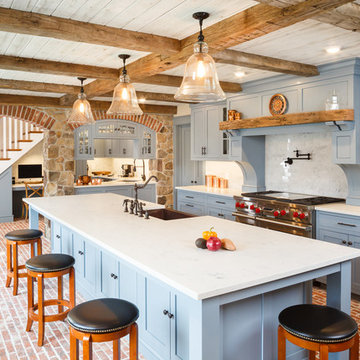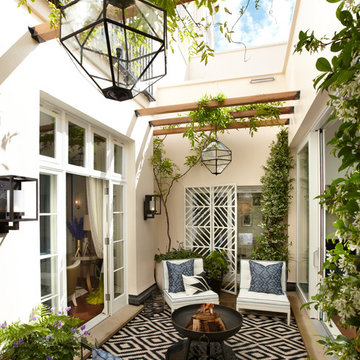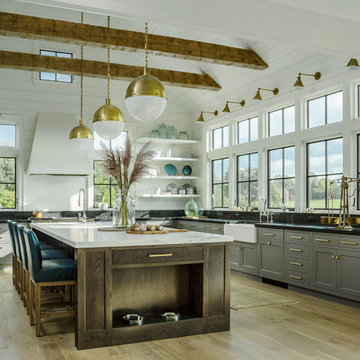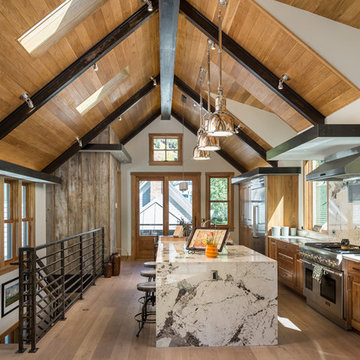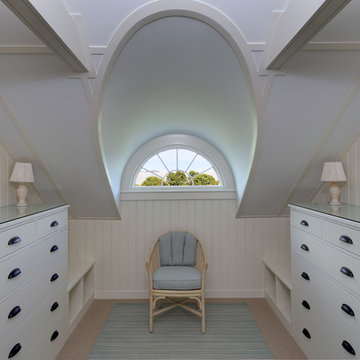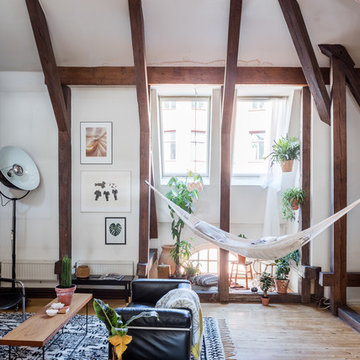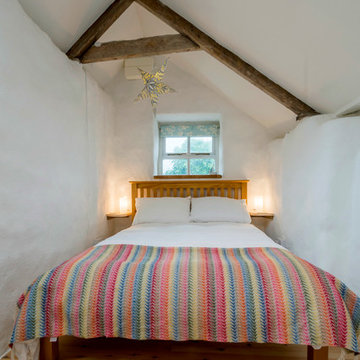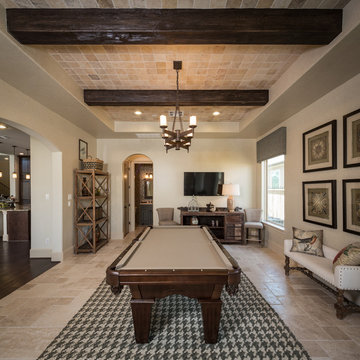Exposed Beam Designs & Ideas
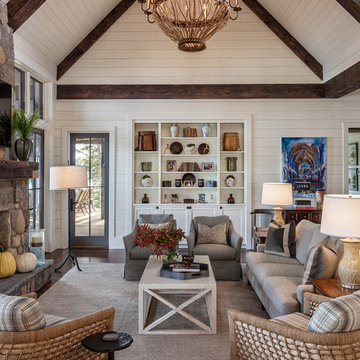
This transitional timber frame home features a wrap-around porch designed to take advantage of its lakeside setting and mountain views. Natural stone, including river rock, granite and Tennessee field stone, is combined with wavy edge siding and a cedar shingle roof to marry the exterior of the home with it surroundings. Casually elegant interiors flow into generous outdoor living spaces that highlight natural materials and create a connection between the indoors and outdoors.
Photography Credit: Rebecca Lehde, Inspiro 8 Studios
Find the right local pro for your project
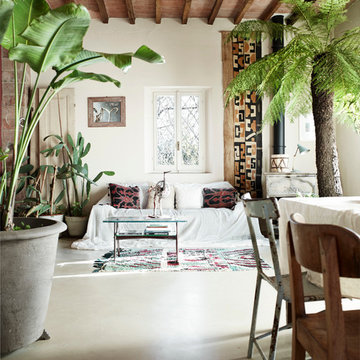
fotografia: fabrizio ciccconi
anche piante alte, come piccoli alberi, dove la casa ha soffitti alti possono creare effetti suggestivi.

Hier wurde die alte Bausubstanz aufgearbeitet aufgearbeitet und in bestimmten Bereichen auch durch Rigips mit Putz und Anstrich begradigt. Die Kombination Naturstein mit den natürlichen Materialien macht das Bad besonders wohnlich. Die Badmöbel sind aus Echtholz mit Natursteinfront und Pull-open-System zum Öffnen. Die in den Boden eingearbeiteten Lichtleisten setzen zusätzlich athmosphärische Akzente. Der an die Dachschräge angepasste Spiegel wurde bewusst mit einer Schattenfuge wandbündig eingebaut. Eine Downlightbeleuchtung unter der Natursteinkonsole lässt die Waschtischanlage schweben. Die Armaturen sind von VOLA.
Planung und Umsetzung: Anja Kirchgäßner
Fotografie: Thomas Esch
Dekoration: Anja Gestring
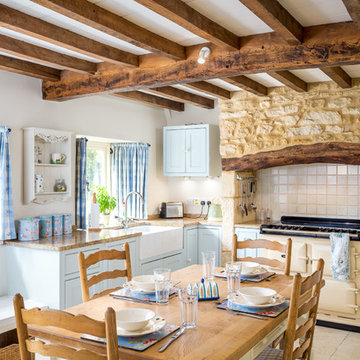
Oliver Grahame Photography - shot for Character Cottages.
This is a 2 bedroom cottage to rent in Upper Oddington that sleeps 4.
For more info see - www.character-cottages.co.uk/all-properties/cotswolds-all/rambling-rose-cottage
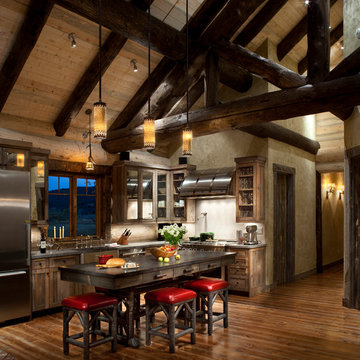
A rustic log and timber home located at the historic C Lazy U Ranch in Grand County, Colorado.

Interior Design by Michele Hybner and Shawn Falcone. Photos by Amoura Productions
Exposed Beam Designs & Ideas
5



















