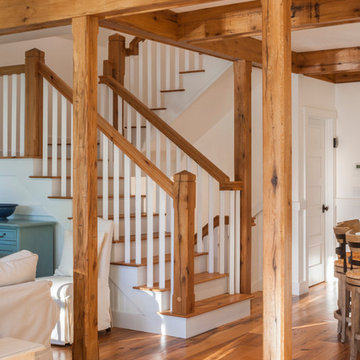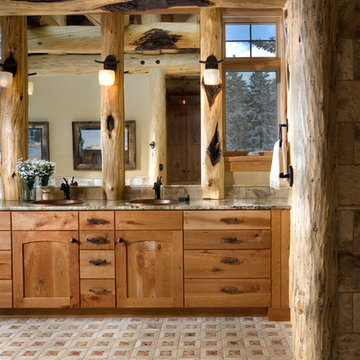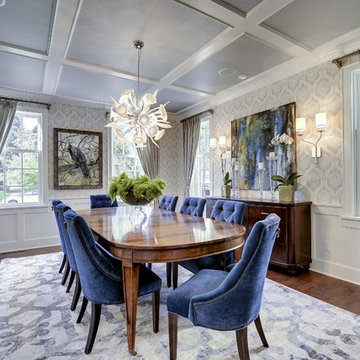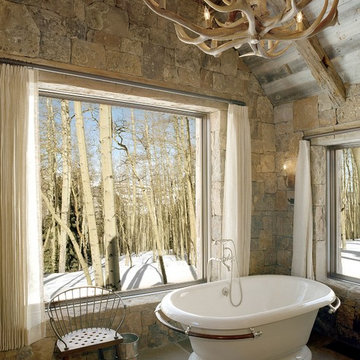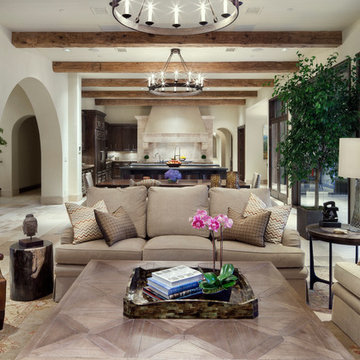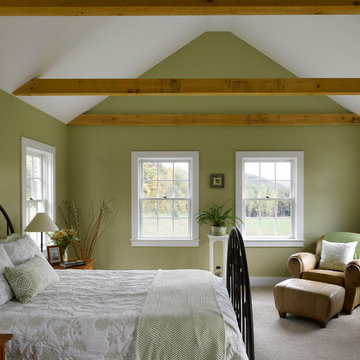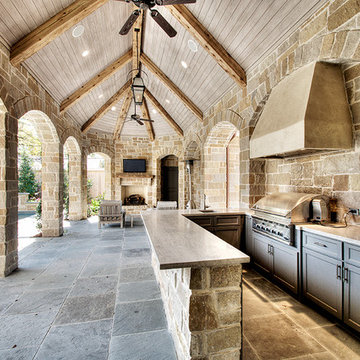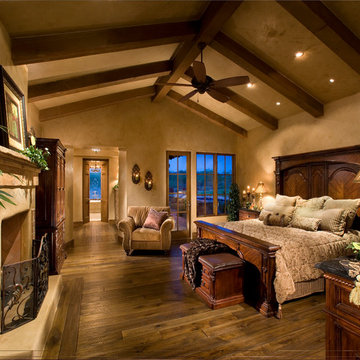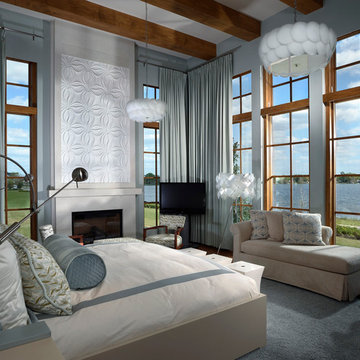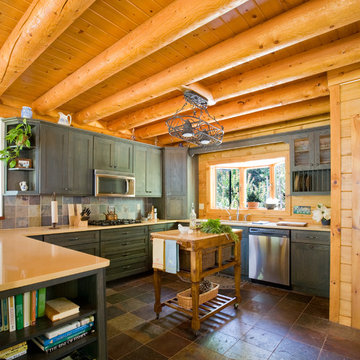Exposed Beam Designs & Ideas
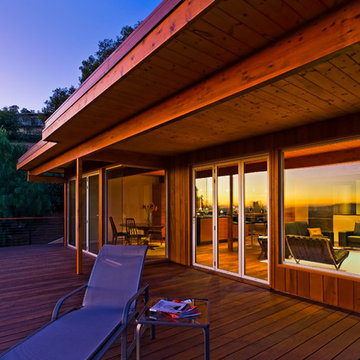
1950’s mid century modern hillside home.
full restoration | addition | modernization.
board formed concrete | clear wood finishes | mid-mod style.
Find the right local pro for your project
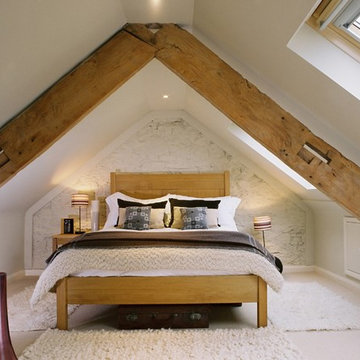
This is a warm and cosy bedroom in the eaves of a barn conversion project. The room is light and airy and the beams are a great original feature.
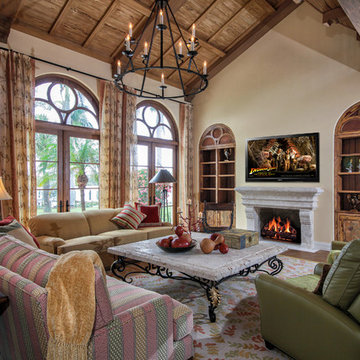
Photographer: Ron Rosenzweig
Home Builder: Onshore Construction & Dev. Co.
Interior Design: Marc Michaels
Cabinetry: Artistry-Masters of Woodcraft
Architects: Dailey Janssen Architects
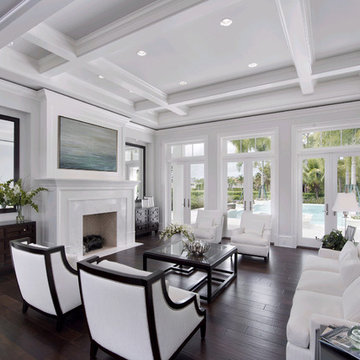
Interior Design by: Rebekah Errett-Pikosky & Charlie Hansen
Model Built by: Covelli Development
Photo credit: Matt Steeves Photography

The destination : the great Room with white washed barn wood planks on the ceiling and rough hewn cross ties. Photo: Fred Golden
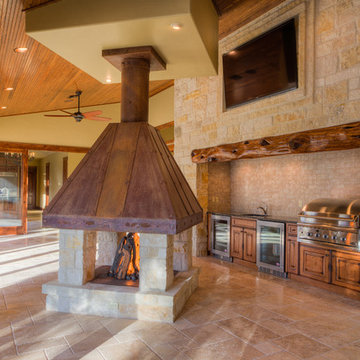
Convertible Outdoor Kitchen Design featuring Perlick outdoor refrigeration and DCS built-in grill. Cabinetry & Appliances by Factory Builder Stores. General Contractor: Venditti & Sons LLC. Photos courtesy of Kerrville Photo.
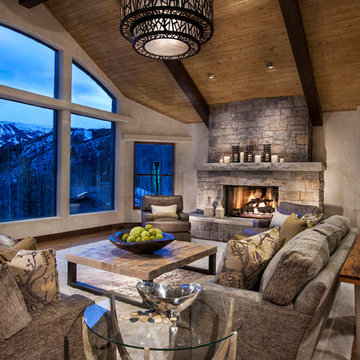
The living room is spacious and comfortable, inviting all to enjoy the views and fireplace
AMG Marketing

This turn-of-the-century original Sellwood Library was transformed into an amazing Portland home for it's New York transplants. Custom woodworking and cabinetry transformed this room into a warm living space. An amazing kitchen with a rolling ladder to access high cabinets as well as a stunning 10 by 4 foot carrara marble topped island! This open living space is incredibly unique and special! The Tom Dixon Beat Light fixtures define the dining space and add a beautiful glow to the room. Leaded glass windows and dark stained wood floors add to the eclectic mix of original craftsmanship and modern influences.
Lincoln Barbour
Exposed Beam Designs & Ideas
8



















