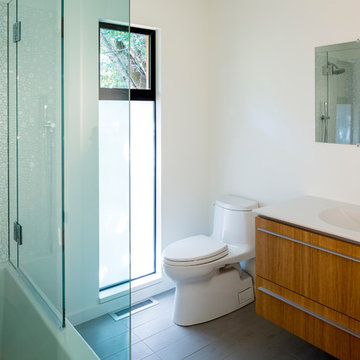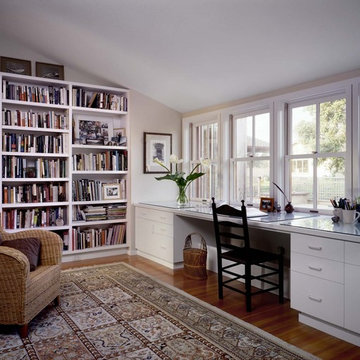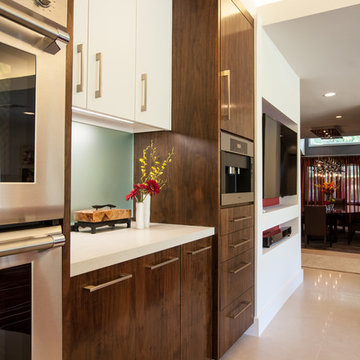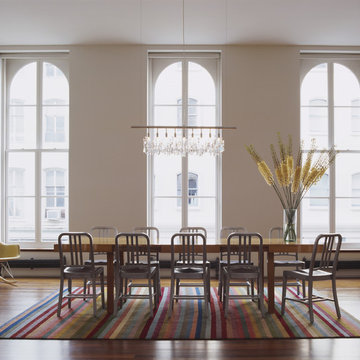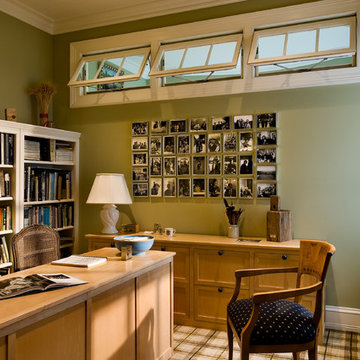Etched Glass Window Designs & Ideas
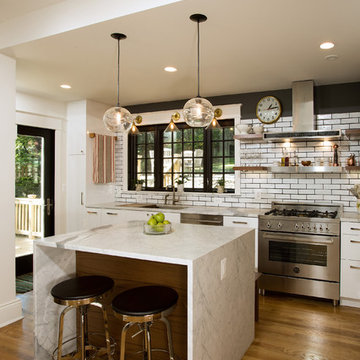
Greg Hadley Photography
The clients opted to use Ikea glossy white cabinets. Our crew assembled and installed the cabinetry on site. To provide an organic accent, we included walnut doors and open shelves. These pieces were purchased from a company that builds real wood veneer doors that fit over Ikea cabinet boxes. The island is sized to fit the space and provide adequate clearances around it for good traffic flow. The client requested the waterfall feature. The stone tops in the kitchen are Calacatta. Brass lamps above the sink (the original trim around the window was narrower, but once the client found these fixtures, we widened the trim to accommodate the lights.) Glass globe pendants. Brass lamp over built-in table. Glazed white brick subway backsplash tile.
Black painted Pella window and door.

This project won in the 2013 Builders Association of Metropolitan Pittsburgh Housing Excellence Award for Best Urban Renewal Renovation Project. The glass bowl was made in the glass studio owned by the owner which is adjacent to the residence. The mirror is a repurposed window. The door is repurposed from a boarding house.
George Mendel
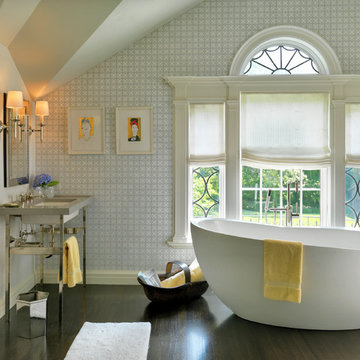
This stately Georgian home in West Newton Hill, Massachusetts was originally built in 1917 for John W. Weeks, a Boston financier who went on to become a U.S. Senator and U.S. Secretary of War. The home’s original architectural details include an elaborate 15-inch deep dentil soffit at the eaves, decorative leaded glass windows, custom marble windowsills, and a beautiful Monson slate roof. Although the owners loved the character of the original home, its formal layout did not suit the family’s lifestyle. The owners charged Meyer & Meyer with complete renovation of the home’s interior, including the design of two sympathetic additions. The first includes an office on the first floor with master bath above. The second and larger addition houses a family room, playroom, mudroom, and a three-car garage off of a new side entry.
Front exterior by Sam Gray. All others by Richard Mandelkorn.
Find the right local pro for your project
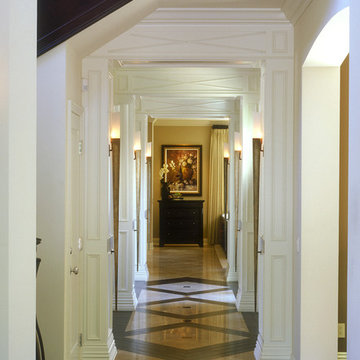
YouTubes most watched Interior Design channel with Designer Rebecca Robeson shares the beauty of her remarkable remodel transformations.
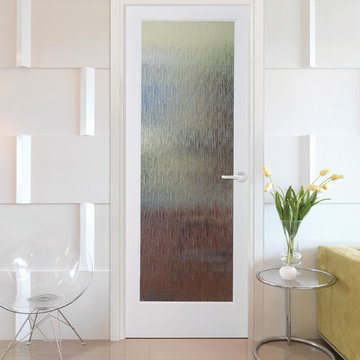
The Rainy Day glass door boasts a view similar to looking out a wet window on a rainy day. The elegant rain look of this patterned glass is not only beautiful, but it also gives a high level of privacy. The Rainy Day glass door is offered in a variety of 9 wood species to compliment any interior including: primed white, pine, oak, knotty pine, fir, maple, knotty alder, cherry and African mahogany. Optional 8-foot tall doors are available in primed white and pine species only.
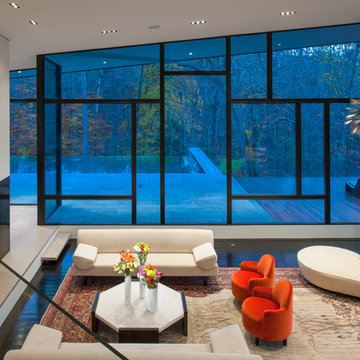
Angled ceiling, wall of bookshelves, contemporary, wet bar, chrome art, leather & chrome seating, modern coffee table, glass stair rails, built-in cabinets, solid floor, 2-story windows, hanging lights
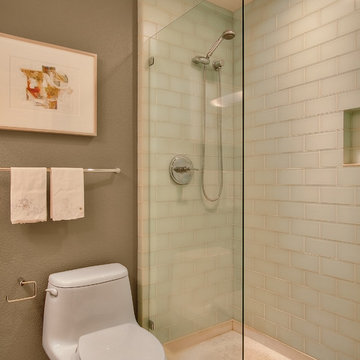
The shower area is enclosed with a simply detailed sheet of glass to maximize the feeling of space in the compact bathroom. Glass ‘subway’ tiles reflect light and impart a subtle color.
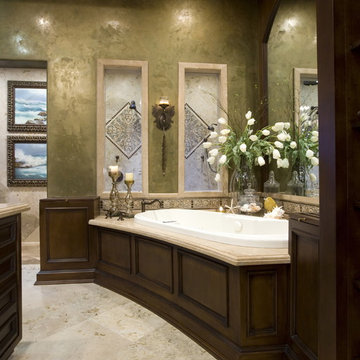
Don't be fooled by this wood paneled champagne bubble bathtub or it's close proximity to the shower visible through the peekaboo windows, It's really a walk-in wardrobe room /bathroom combination. Through the elongated windows you can catch a view of laser etched limestone embedded in the shower walls, with built in bench seat, product niches and elegant Rohl fixtures, every attention to detail was paid to meet this clients needs.
To the left a separate and private toilet room with bidet takes care of business. This room is also a part of the closet, so although you don't see it here, just to the left and behind the camera, is a wrap around full height his and hers closet fit for a fashion queen. The limestone floors have radiant heat and the vessel sinks on either side of the island vanity are hand made and signed by the artist. Above the closet, behind the brown velvet drapes is a whole extra room accessible by the pull out rolling ladder. This room houses the clients extensive seasonal wardrobe.
Behind the armoire doors lie amenities such as drop down ironing board, pull out sewing machine, convenient laundry hamper storage and specialized closet space designed for our clients 160 pair shoe collection and handbag storage. There's even a pull out cart for easy access to carry on luggage. The hardware on the drawers and doors is sheer artistry by designer Edgar Berebi. Last but not least, the walls have a hand applied Venetian plaster.. a 6 day application process. For more on this project watch
http://www.youtube.com/watch?v=WnWkUBrbqNw
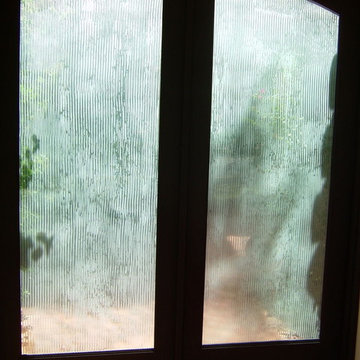
..... First impressions count! ..... Glass Doors and Entries that Make a Statement.
Whether it's glass front entry doors, or interior glass doors the first focal point of an entry into a home, business or office are the doors, and frosted art glass doors by Sans Soucie add a unique element and a level of luxury while providing privacy AND light! From a little to a lot, the privacy you need is created for your glass front entry doors without sacrificing sunlight. Available any size, all glass doors are custom made to order and ship worldwide. Door glass will be tempered, exterior doors will be dual pane (or a single 1/2" thick pane for fiberglass doors) and come in various thicknesses and types depending on door location (interior or exterior) and the sandblast etched effect selected. Selling both the glass inserts for doors as well as doors with glass, Sans Soucie doors are available as an interior or front entry door in 8 woods and 2 fiberglass, as a slab door or prehung in the jamb - any size. From simple frosted glass effects to our more extravagant 3D sculpture carving, painted and stained glass .. and everything in between, Sans Soucie designs are sandblasted different ways which create not only different effects but different levels in price. The "same design, done different" - with no limit to design, there's something for every decor, regardless of style. Price will vary by design complexity and type of effect: Specialty Glass and Frosted Glass. Inside our fun, easy to use online Glass and Door Designer, you'll get instant pricing on everything as YOU customize your door and glass! When you're all finished designing, you can place your order online! We're here to answer any questions you have so please call (877) 331-339 to speak to a knowledgeable representative! Doors ship worldwide at reasonable prices from Palm Desert, California with delivery time ranges between 3-8 weeks depending on door material and glass effect selected. (Doug Fir or Fiberglass in Frosted Effects allow 3 weeks, Specialty Woods and Glass [2D, 3D, Leaded] will require approx. 8 weeks).
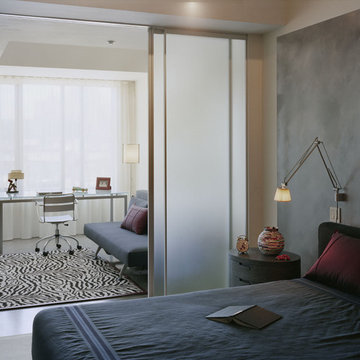
With the use of a clean palette and modern, classic furnishings, created a loft space for clients looking to highlight their art and vintage collections, while at the same time downsizing their living space.
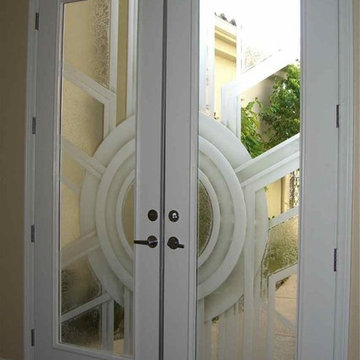
Glass Front Entry Doors that Make a Statement! Your front entry door is your home's initial focal point and glass front doors by Sans Soucie with frosted, etched glass designs create a unique, custom effect while providing privacy AND light thru exquisite, quality designs! Available any size, all glass front doors are custom made to order and ship worldwide at reasonable prices. Exterior entry door glass will be tempered, dual pane (an equally efficient single 1/2" thick pane is used in our fiberglass doors). Selling both the glass inserts for front doors as well as entry doors with glass, Sans Soucie art glass doors are available in 8 woods and Plastpro fiberglass in both smooth surface or a grain texture, as a slab door or prehung in the jamb - any size. From simple frosted glass effects to our more extravagant 3D sculpture carved, painted and stained glass .. and everything in between, Sans Soucie designs are sandblasted different ways creating not only different effects, but different price levels. The "same design, done different" - with no limit to design, there's something for every decor, any style. The privacy you need is created without sacrificing sunlight! Price will vary by design complexity and type of effect: Specialty Glass and Frosted Glass. Inside our fun, easy to use online Glass and Entry Door Designer, you'll get instant pricing on everything as YOU customize your door and glass! When you're all finished designing, you can place your order online! We're here to answer any questions you have so please call (877) 331-339 to speak to a knowledgeable representative! Doors ship worldwide at reasonable prices from Palm Desert, California with delivery time ranges between 3-8 weeks depending on door material and glass effect selected. (Doug Fir or Fiberglass in Frosted Effects allow 3 weeks, Specialty Woods and Glass [2D, 3D, Leaded] will require approx. 8 weeks).
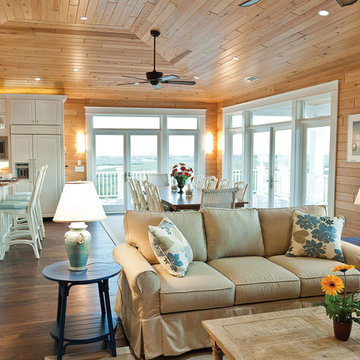
When a North Carolina family was looking to build a vacation home by the shore, they wanted it to last for generations to come. They knew building in coastal areas posed certain challenges: hurricane force winds, high humidity, corrosive salt air, driving rain, and more. This waterfront property needed to be able to withstand the harshest coastal conditions, while meeting the needs of the energy-conscious owners. High-performance glass was a necessity, but the home also had to have a distinct look in which simulated divided lites were used to achieve a very specific architectural style.
The perfect combination of beauty and strength, IMPACT products from Integrity allowed the builders to meet all the job requirements. They also created a finished product worthy of award-winning accolades. Integrity IMPACT windows and patio doors offer Impact Zone 3 rated performance for coastal applications. Multi-point locking systems offered additional stability and security. Energy-efficient, high-performance glass helped make this home 44% more efficient to operate. “Integrity is a durable and beautiful component of a new home. Their products are strong and yet visually pleasing. The options allow for the ability to customize the look to fit different architectural styles while being consistent in performance,” said Luke Perisich of Blue Sky Building Company. Integrity windows are built tougher, last longer, and protect better.
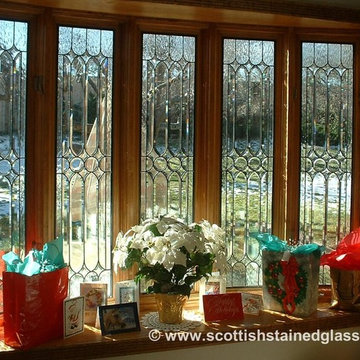
These stained glass bay windows were created to add elegance to the design of the living room of this home. Bay windows can be tricky to decorate with curtains or blinds due to their unique shape. But stained glass can be completed customized to fit any frame. That's what made it the perfect option for the enhancing the aesthetic appearance of this home to create a high end look just in time for the holiday season.
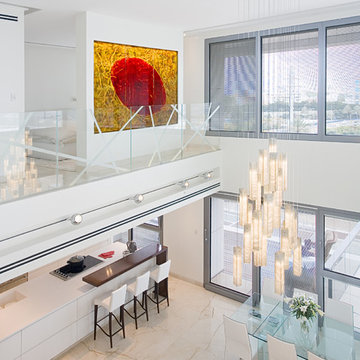
Perfectly romantic and elegant, the Tanzania line adorns any setting with their graceful lines and vibrant color.
Dimensions:
Measurement per Piece: - 4"w x 18"l
Glass on the Side - 2"w x 18"l
Color:
Amber, Gold, Green Apple, Lava, Leopard, Midnight, Milk, Option to customize colors available
Metal Canopy Finish:
Antique Bronze, Dark Brown, Polished Silver, Matte Silver, Polished Black, Matte Black, Polished White, Matte White
Canopy:
Round, Square, Rectangular, Custom
Bulbs:
MR16- 30/50 Watt Max. or LED MR16 5/6 Watt
Accessories:
Canopies are included in the price for eight or more pendants, as well as an electric transformer and 5 ft of wire per pendant. Custom lengths are available for a small additional charge.
Details:
Depending on your preference, individual pendants can hang level at the same height, or be staggered.
Etched Glass Window Designs & Ideas
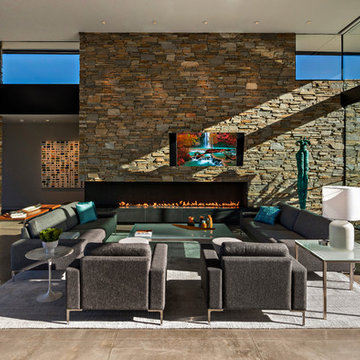
The Living Room area and linear fireplace that anchors the Great Room with expansive glass that creates a "Live In View" experience in the home. Builder - Build Inc, Interior Design - Tate Studio Architects, Photography - Thompson Photographic.
59
