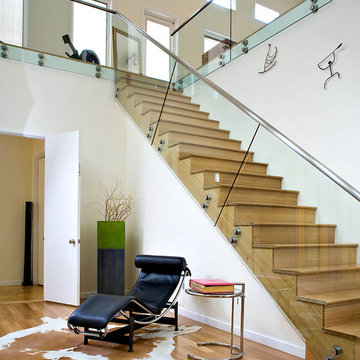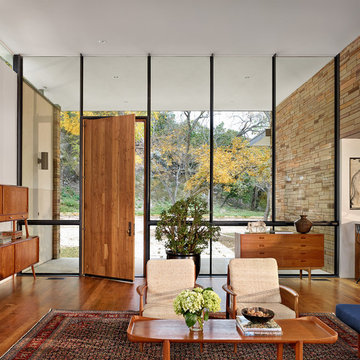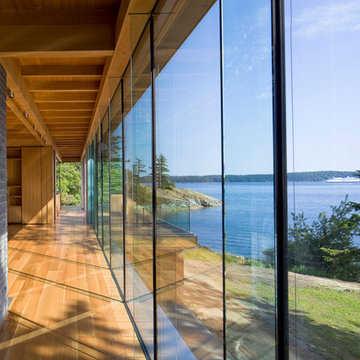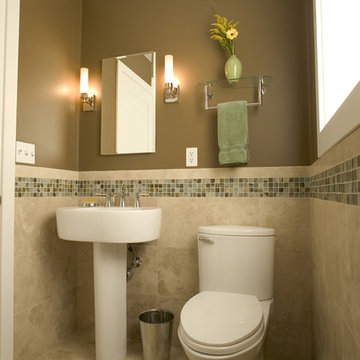Etched Glass Window Designs & Ideas
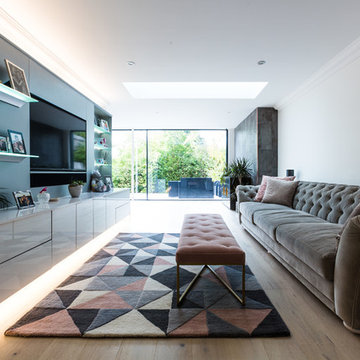
The living room and dining room flow seamlessly into each other in an 'L' shape, with the dining room surrounded at two sides by a corner minimal windows® system. This allows light to pass through the living space and brighten up the room throughout the day.
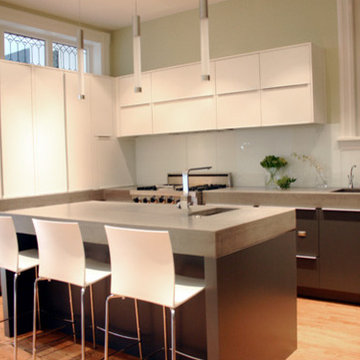
prep sink, concrete countertops, modern kitchen mixed with traditional architecture, modern pendant lights, farmhouse table, stained glass window, leaded glass transom windows, full height glass backsplash.
Find the right local pro for your project
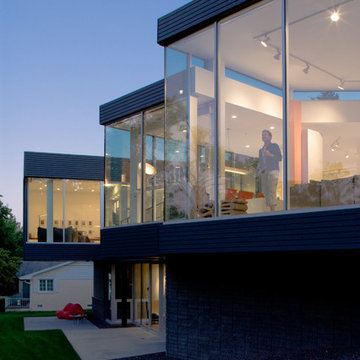
For this house “contextual” means focusing the good view and taking the bad view out of focus. In order to accomplish this, the form of the house was inspired by horse blinders. Conceived as two tubes with directed views, one tube is for entertaining and the other one for sleeping. Directly across the street from the house is a lake, “the good view.” On all other sides of the house are neighbors of very close proximity which cause privacy issues and unpleasant views – “the bad view.” Thus the sides and rear are mostly solid in order to block out the less desirable views and the front is completely transparent in order to frame and capture the lake – “horse blinders.” There are several sustainable features in the house’s detailing. The entire structure is made of pre-fabricated recycled steel and concrete. Through the extensive use of high tech and super efficient glass, both as windows and clerestories, there is no need for artificial light during the day. The heating for the building is provided by a radiant system composed of several hundred feet of tubes filled with hot water embedded into the concrete floors. The façade is made up of composite board that is held away from the skin in order to create ventilated façade. This ventilation helps to control the temperature of the building envelope and a more stable temperature indoors. Photo Credit: Alistair Tutton
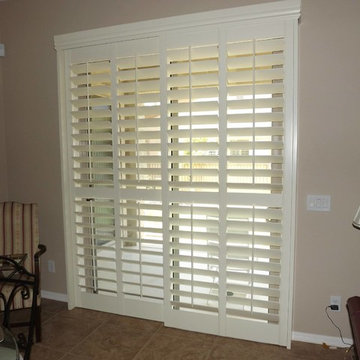
Sliding glass door with plantation shutters both panels are closed with the louvers opened.
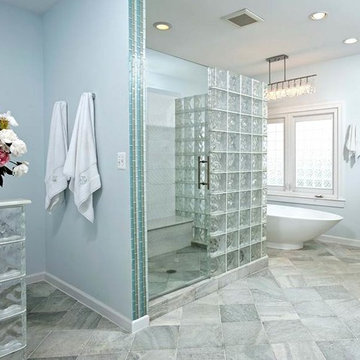
2012 NARI CAPITAL COTY, MERIT AWARD WINNER, RESIDENTIAL BATH $30,000 to $60,000
The owners of this contemporary home in Centreville, Virginia, had a dated master bathroom suite that didn’t meet their modern tastes or their needs.
To make the changes they wanted, the design team at Michael Nash Design, Build & Homes determined that the room would need to be gutted. All the partition walls had to go, as did the old whirlpool tub. And all of the plumbing and fixtures had to be relocated to new positions to meet the new design’s criteria.
The clients previously replaced the bathroom windows with glass blocks. Thus, contemporary glass blocks were used instead of partition walls to add openness to this new bathroom layout.
Large polished limestone tiles were used on the bathroom floors and walls, and stylish glass tiles were used as an accent. A free-standing oval tub adds to the room’s contemporary look and saves a lot of space as well. A two-person shower stall with a modern body spray shower system was also installed.
Custom built high level cabinetry and vanities, and modern lighting—both recessed and hanging fixtures— contribute greatly to the success of the final project.

For our client, who had previous experience working with architects, we enlarged, completely gutted and remodeled this Twin Peaks diamond in the rough. The top floor had a rear-sloping ceiling that cut off the amazing view, so our first task was to raise the roof so the great room had a uniformly high ceiling. Clerestory windows bring in light from all directions. In addition, we removed walls, combined rooms, and installed floor-to-ceiling, wall-to-wall sliding doors in sleek black aluminum at each floor to create generous rooms with expansive views. At the basement, we created a full-floor art studio flooded with light and with an en-suite bathroom for the artist-owner. New exterior decks, stairs and glass railings create outdoor living opportunities at three of the four levels. We designed modern open-riser stairs with glass railings to replace the existing cramped interior stairs. The kitchen features a 16 foot long island which also functions as a dining table. We designed a custom wall-to-wall bookcase in the family room as well as three sleek tiled fireplaces with integrated bookcases. The bathrooms are entirely new and feature floating vanities and a modern freestanding tub in the master. Clean detailing and luxurious, contemporary finishes complete the look.
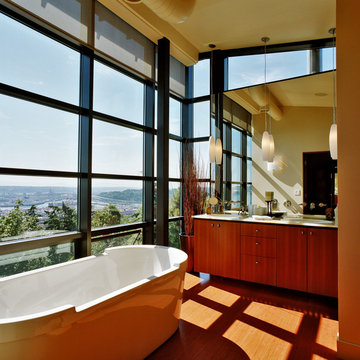
One of the most commanding features of this rebuilt WWII era house is a glass curtain wall opening to sweeping views. Exposed structural steel allowed the exterior walls of the residence to be a remarkable 55% glass while exceeding the Washington State Energy Code. A glass skylight and window walls bisect the house to create a stair core that brings natural daylight into the interiors and serves as the spine, and light-filled soul of the house.

Klopf Architecture and Outer space Landscape Architects designed a new warm, modern, open, indoor-outdoor home in Los Altos, California. Inspired by mid-century modern homes but looking for something completely new and custom, the owners, a couple with two children, bought an older ranch style home with the intention of replacing it.
Created on a grid, the house is designed to be at rest with differentiated spaces for activities; living, playing, cooking, dining and a piano space. The low-sloping gable roof over the great room brings a grand feeling to the space. The clerestory windows at the high sloping roof make the grand space light and airy.
Upon entering the house, an open atrium entry in the middle of the house provides light and nature to the great room. The Heath tile wall at the back of the atrium blocks direct view of the rear yard from the entry door for privacy.
The bedrooms, bathrooms, play room and the sitting room are under flat wing-like roofs that balance on either side of the low sloping gable roof of the main space. Large sliding glass panels and pocketing glass doors foster openness to the front and back yards. In the front there is a fenced-in play space connected to the play room, creating an indoor-outdoor play space that could change in use over the years. The play room can also be closed off from the great room with a large pocketing door. In the rear, everything opens up to a deck overlooking a pool where the family can come together outdoors.
Wood siding travels from exterior to interior, accentuating the indoor-outdoor nature of the house. Where the exterior siding doesn’t come inside, a palette of white oak floors, white walls, walnut cabinetry, and dark window frames ties all the spaces together to create a uniform feeling and flow throughout the house. The custom cabinetry matches the minimal joinery of the rest of the house, a trim-less, minimal appearance. Wood siding was mitered in the corners, including where siding meets the interior drywall. Wall materials were held up off the floor with a minimal reveal. This tight detailing gives a sense of cleanliness to the house.
The garage door of the house is completely flush and of the same material as the garage wall, de-emphasizing the garage door and making the street presentation of the house kinder to the neighborhood.
The house is akin to a custom, modern-day Eichler home in many ways. Inspired by mid-century modern homes with today’s materials, approaches, standards, and technologies. The goals were to create an indoor-outdoor home that was energy-efficient, light and flexible for young children to grow. This 3,000 square foot, 3 bedroom, 2.5 bathroom new house is located in Los Altos in the heart of the Silicon Valley.
Klopf Architecture Project Team: John Klopf, AIA, and Chuang-Ming Liu
Landscape Architect: Outer space Landscape Architects
Structural Engineer: ZFA Structural Engineers
Staging: Da Lusso Design
Photography ©2018 Mariko Reed
Location: Los Altos, CA
Year completed: 2017
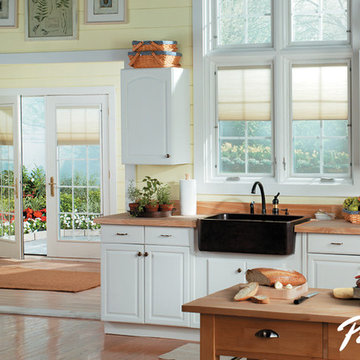
Pella Designer Series windows and patio doors with snap-in, between-the-glass window fashions stay clean and coordinate with virtually any kitchen.. You’ll enjoy a cleaner, healthier home since optional removable between-the-glass grilles, shades or blinds can be changed in a snap. Since there are no roomside cords, they’re also a safer option for homes with children or pets.
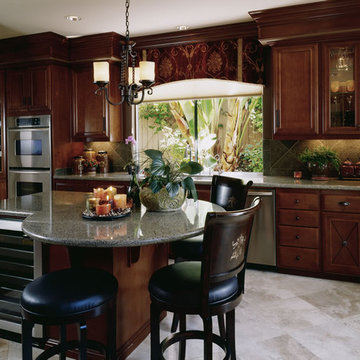
YouTubes most watched Interior Design channel with Designer Rebecca Robeson shares the beauty of her remarkable remodel transformations.
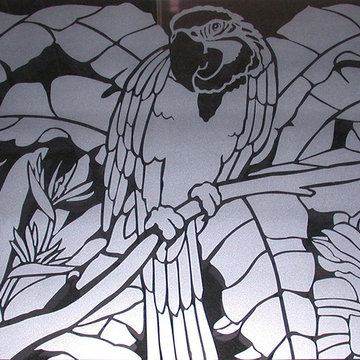
NuEtch Art for Glass Designs can be applied to existing glass to match the decor or add a creative touch.
When applied to Glass, Windows and Showerdoors, they provide some privacy, while turning plain glass, into art.
For more info on DIY Art for Glass, or to have NuEtch professionally install a design, Visit www.Art-For-Glass.com

Arched valances above the window and on the island bookshelf, along with the curved custom metal hood above the stainless steel range, contrast nicely with the overall linear design of the space. The leaded glass cabinet doors not only create a spot to display the homeowner’s favorite glassware, but visually it helps prevent the white cabinets from being overbearing. By installing recessed can lights uniformly throughout the space instead of decorative pendants above the island, the kitchen appears more open and spacious.
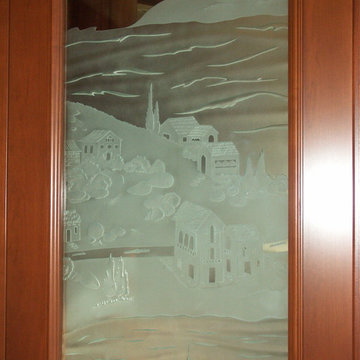
(Detail view)
This is one of two doors that separates the clients dining room and living room. The scene is a European Coastline view inspired by photos they had taken on their vacation.
Photo: Mark Levy
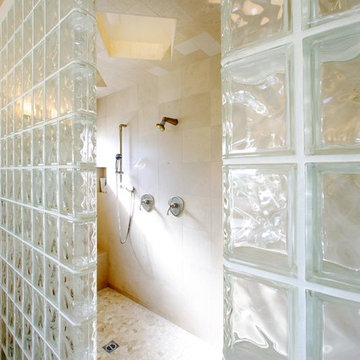
Master Bathroom - Keeping Glass block alive! by Shasta Smith
Photography by Dave Adams
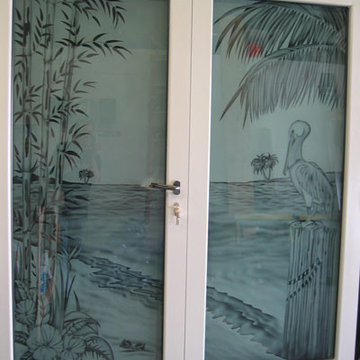
Custom glass etching on doors, windows, shower enclosures, tabletops, mirrors, etc. All custom art glass: www.KrystalGlassCompany.com
Etched Glass Window Designs & Ideas
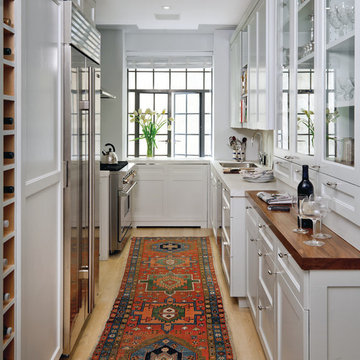
Meticulously crafted cabinets, thick slabs of marble and wood, and reflective glass and stainless-steel surfaces create a workspace that functions well for serious cooks—or “cocktails only.” Smart storage—like the floor-to-ceiling wine rack—keeps it clutter-free.
58
