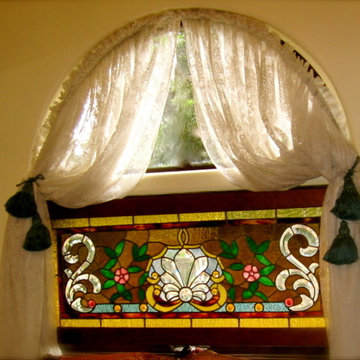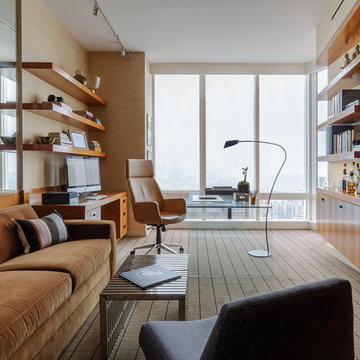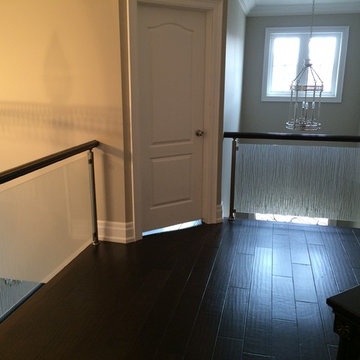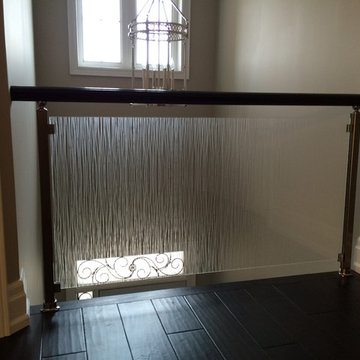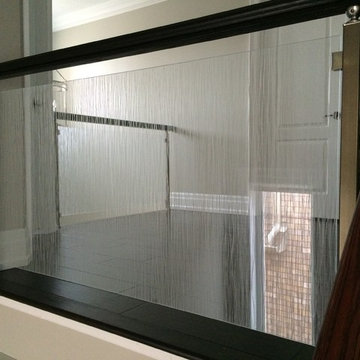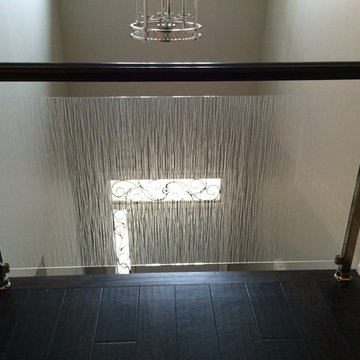Etched Glass Window Designs & Ideas
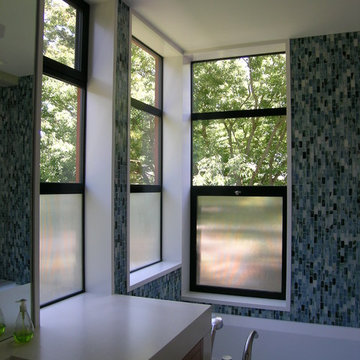
Corner window with clear and translucent glass. Concrete counter with integral sink.
Architect: Cathy Schwabe Architecture
Interior Design: John Lum Architecture
Landscape Architect: Arterra LLP, Vera Gates
Lighting Design: Alice Prussin
Color Consultant: Judith Paquette
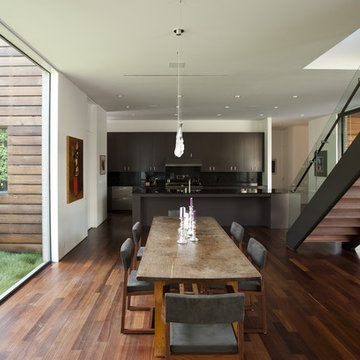
A view from the living room through the dining to the kitchen.
Photo by Jack Thompson Photography
Find the right local pro for your project
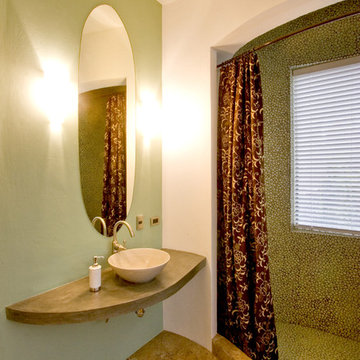
Nestled into the quiet middle of a block in the historic center of the beautiful colonial town of San Miguel de Allende, this 4,500 square foot courtyard home is accessed through lush gardens with trickling fountains and a luminous lap-pool. The living, dining, kitchen, library and master suite on the ground floor open onto a series of plant filled patios that flood each space with light that changes throughout the day. Elliptical domes and hewn wooden beams sculpt the ceilings, reflecting soft colors onto curving walls. A long, narrow stairway wrapped with windows and skylights is a serene connection to the second floor ''Moroccan' inspired suite with domed fireplace and hand-sculpted tub, and "French Country" inspired suite with a sunny balcony and oval shower. A curving bridge flies through the high living room with sparkling glass railings and overlooks onto sensuously shaped built in sofas. At the third floor windows wrap every space with balconies, light and views, linking indoors to the distant mountains, the morning sun and the bubbling jacuzzi. At the rooftop terrace domes and chimneys join the cozy seating for intimate gatherings.
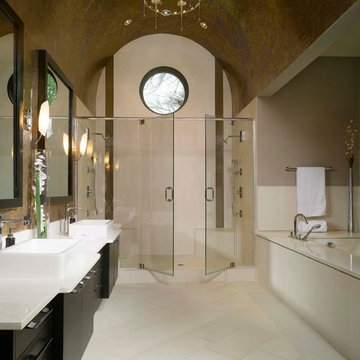
A contemporary bath with a barrel-vaulted ceiling covered with glass mosaic tile. The oculus echoes the barrel vault and is set high on the wall for privacy. The dark cabinetry by Leicht is repeated in the dark window frames. Note the chandelier!
Photo courtesy of CSi Kitchen & Bath Studio
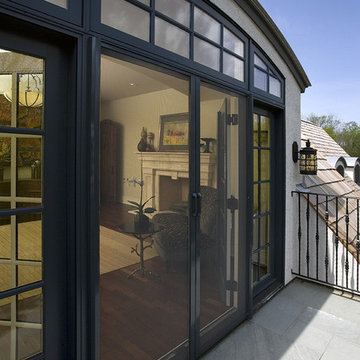
Located at Tarns of the Moor, Bannockburn, Illinois, the Scottish Manor is a concept home by Orren Pickell Designers & Builders (OPDB).
The builders needed to find screen solutions for several sets of doors throughout the house that would provide insect protection while blending with the unique design of the home.
It was important for OPDB’s design team to specify a solution that would be suitable for several double-French doors throughout the building. The luxurious interior style and finishes dictated the selection of screens that would retract out of sight and not stand out on the door frames. All installed screens were specified in custom colors to blend into the window clad color in order to avoid distracting from the overall aesthetics and old world theme of the home.
Products used: Phantom Professional Series Double-French and single retractable door screens
Installed by Phantom Authorized Distributor: Interior Tectonics, LLC
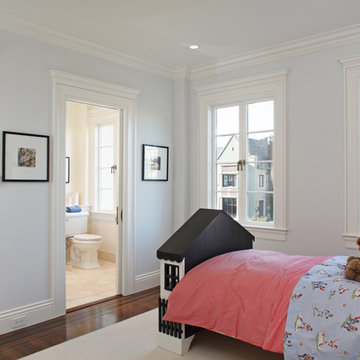
This 6500 s.f. new home on one of the best blocks in San Francisco’s Pacific Heights, was designed for the needs of family with two work-from-home professionals. We focused on well-scaled rooms and excellent flow between spaces. We applied customized classical detailing and luxurious materials over a modern design approach of clean lines and state-of-the-art contemporary amenities. Materials include integral color stucco, custom mahogany windows, book-matched Calacatta marble, slate roofing and wrought-iron railings.

This stained glass nautical window is a beautiful accent for any home that would love a nautical decor. #nautical #homedecor #stainedglassart #stainedglass #sailing #stainedglasswindows #windows #Montauk #Hamptons #Hamptonsstyle #beach www.somersstainedglassbytriciasomers.com
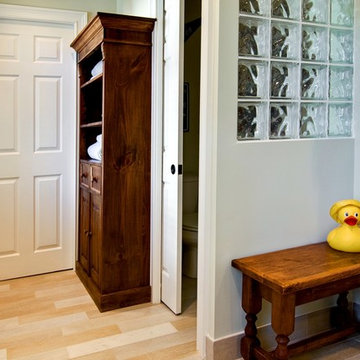
glass block half wall to water closet. Pocket door. Photo credit: James Reynolds Photography
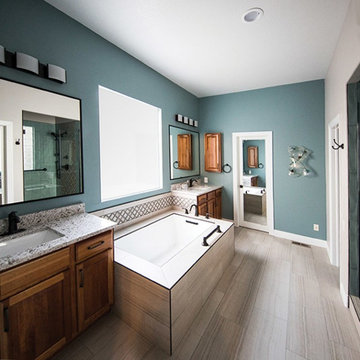
WHY CREATE A BATHROOM OASIS IF YOU CAN’T HAVE A LITTLE PRIVACY? Having the best of both worlds is now possible with eGlass Windows. Get on-demand control of your beautiful picture windows and choose TOTAL PRIVACY or OPEN VIEWS. Simply flip a wall switch or use your mobile device or voice commands!
Learn more: eGlassWindows.com / (844) 777-1107 / info@eGlassWindows.com
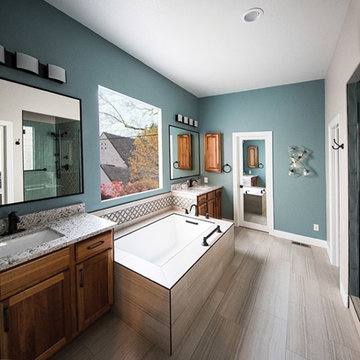
WHY CREATE A BATHROOM OASIS IF YOU CAN’T HAVE A LITTLE PRIVACY? Having the best of both worlds is now possible with eGlass Windows. Get on-demand control of your beautiful picture windows and choose TOTAL PRIVACY or OPEN VIEWS. Simply flip a wall switch or use your mobile device or voice commands!
Learn more: eGlassWindows.com / (844) 777-1107 / info@eGlassWindows.com
Etched Glass Window Designs & Ideas

When the homeowners first purchased the 1925 house, it was compartmentalized, outdated, and completely unfunctional for their growing family. Casework designed the owner's previous kitchen and family room and was brought in to lead up the creative direction for the project. Casework teamed up with architect Paul Crowther and brother sister team Ainslie Davis on the addition and remodel of the Colonial.
The existing kitchen and powder bath were demoed and walls expanded to create a new footprint for the home. This created a much larger, more open kitchen and breakfast nook with mudroom, pantry and more private half bath. In the spacious kitchen, a large walnut island perfectly compliments the homes existing oak floors without feeling too heavy. Paired with brass accents, Calcutta Carrera marble countertops, and clean white cabinets and tile, the kitchen feels bright and open - the perfect spot for a glass of wine with friends or dinner with the whole family.
There was no official master prior to the renovations. The existing four bedrooms and one separate bathroom became two smaller bedrooms perfectly suited for the client’s two daughters, while the third became the true master complete with walk-in closet and master bath. There are future plans for a second story addition that would transform the current master into a guest suite and build out a master bedroom and bath complete with walk in shower and free standing tub.
Overall, a light, neutral palette was incorporated to draw attention to the existing colonial details of the home, like coved ceilings and leaded glass windows, that the homeowners fell in love with. Modern furnishings and art were mixed in to make this space an eclectic haven.
158


