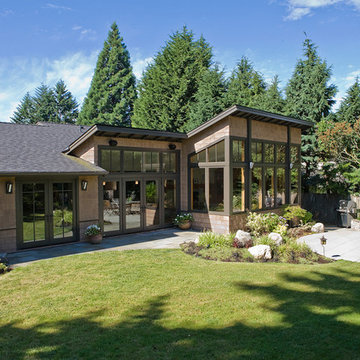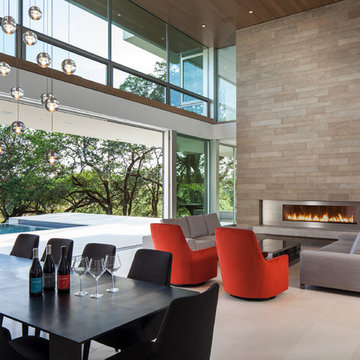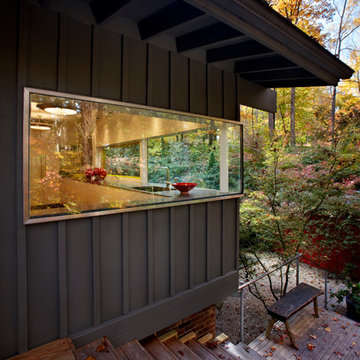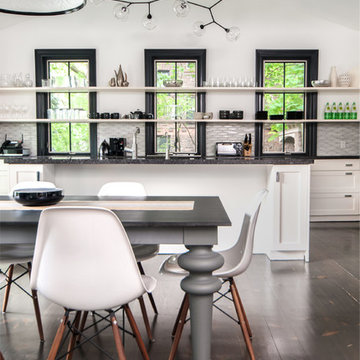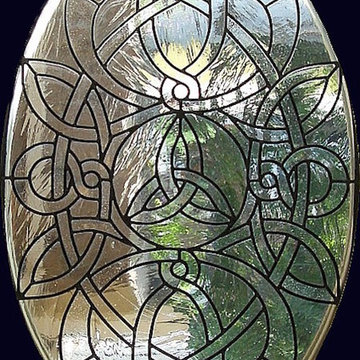Etched Glass Window Designs & Ideas
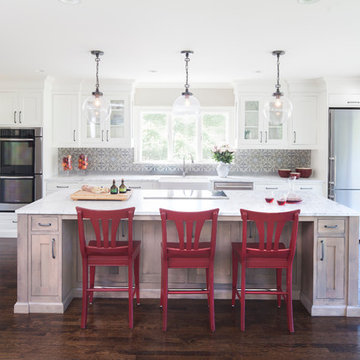
Grey stained cabinetry compliments the white perimeter cabinetry and carerra countertops. Cement backsplash in "Nantes" by Original Mission Tile in soft grey and white add flair to the muted palette. Kitchen design and custom cabinetry by Sarah Robertson of Studio Dearborn. Refrigerator by LIebherr. Cooktop by Wolf. Bosch dishwasher. Farmhouse sink by Blanco. Cabinetry pulls by Jeffrey Alexander Belcastle collection. Photo credit: Neil Landino
Find the right local pro for your project
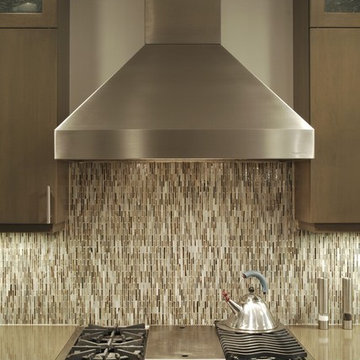
These young clients wanted a modern kitchen. Since their home is located in a heavily wooded area, our concept was to take cues from nature. We started with the simple slab door front cabinets, and then brought in organic, “barky” looking glass back splash and rice paper laminated in glass for the upper cabinet fronts. The granite has very bold crystals which we thought resembled sliced tree trunks. The sheers in the adjoining room soften the wall of windows, and give a hint to the tree shapes beyond.
To add some visual excitement, we played off the angle of the opposite wall for this Franklin kitchen’s island. We elevated the glass to bar height, and it appears to float in the space. Our clients report that it’s not only used to sit at, but works wonderfully for entertaining. Since it’s raised, it works well for a buffet surface, but doesn’t interfere with the cook. Photo by Chani Devers
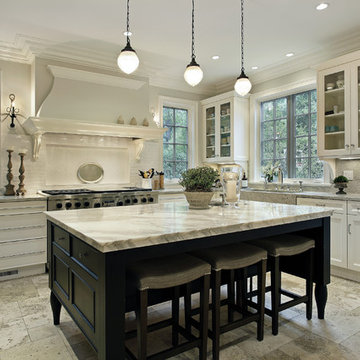
Unique white kitchen remodeled with glass window cabinets. A spacious island allows plenty of room for seating.

Horwitz Residence designed by Minarc
*The house is oriented so that all of the rooms can enjoy the outdoor living area which includes Pool, outdoor dinning / bbq and play court.
• The flooring used in this residence is by DuChateau Floors - Terra Collection in Zimbabwe. The modern dark colors of the collection match both contemporary & traditional interior design
• It’s orientation is thought out to maximize passive solar design and natural ventilations, with solar chimney escaping hot air during summer and heating cold air during winter eliminated the need for mechanical air handling.
• Simple Eco-conscious design that is focused on functionality and creating a healthy breathing family environment.
• The design elements are oriented to take optimum advantage of natural light and cross ventilation.
• Maximum use of natural light to cut down electrical cost.
• Interior/exterior courtyards allows for natural ventilation as do the master sliding window and living room sliders.
• Conscious effort in using only materials in their most organic form.
• Solar thermal radiant floor heating through-out the house
• Heated patio and fireplace for outdoor dining maximizes indoor/outdoor living. The entry living room has glass to both sides to further connect the indoors and outdoors.
• Floor and ceiling materials connected in an unobtrusive and whimsical manner to increase floor plan flow and space.
• Magnetic chalkboard sliders in the play area and paperboard sliders in the kids' rooms transform the house itself into a medium for children's artistic expression.
• Material contrasts (stone, steal, wood etc.) makes this modern home warm and family
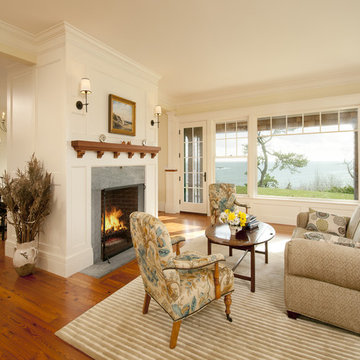
Perched atop a bluff overlooking the Atlantic Ocean, this new residence adds a modern twist to the classic Shingle Style. The house is anchored to the land by stone retaining walls made entirely of granite taken from the site during construction. Clad almost entirely in cedar shingles, the house will weather to a classic grey.
Photo Credit: Blind Dog Studio
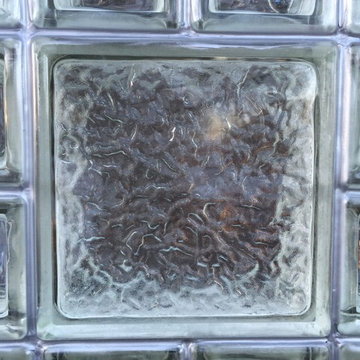
This metallic gray silicone between the glass block was designed to match the caming in the entry door.
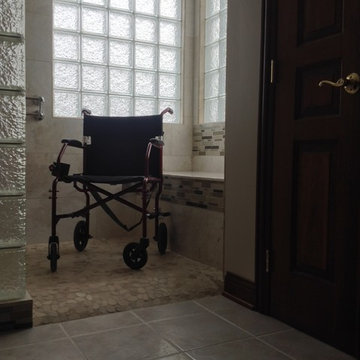
This shower was created to assist an aging in law - but yet to look stylish. The glass block windows in this first floor master bathroom provide lots of natural light.
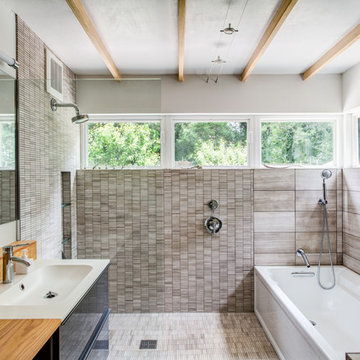
The clients approached us with an addition that was failing structurally and a 1950’s era kitchen that was in serious need of updating. Alloy created a new addition to accommodate a larger bathroom, a laundry room and a small mudroom. The addition also includes a portico that opens to the clients wonderful gardens in the back.
The kitchen was also opened up to the dining room creating more light and natural flow throughout the house. Our client, a landscape architect, wanted a view from the kitchen that looks into the gardens at the back of the house.
The bathroom has exposed joists and clerestory windows bathing the whole room in natural light while allowing for privacy. The same tile was used throughout but in multiple scales creating interesting textures while maintaining a cohesive palette and a serene ambiance.
Andrea Hubbel Photography
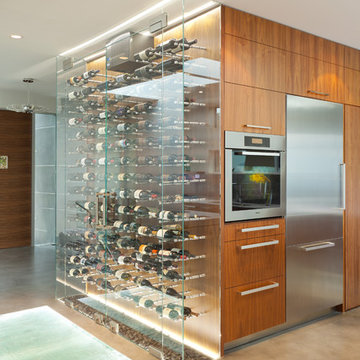
Situated on a challenging sloped lot, an elegant and modern home was achieved with a focus on warm walnut, stainless steel, glass and concrete. Each floor, named Sand, Sea, Surf and Sky, is connected by a floating walnut staircase and an elevator concealed by walnut paneling in the entrance.
The home captures the expansive and serene views of the ocean, with spaces outdoors that incorporate water and fire elements. Ease of maintenance and efficiency was paramount in finishes and systems within the home. Accents of Swarovski crystals illuminate the corridor leading to the master suite and add sparkle to the lighting throughout.
A sleek and functional kitchen was achieved featuring black walnut and charcoal gloss millwork, also incorporating a concealed pantry and quartz surfaces. An impressive wine cooler displays bottles horizontally over steel and walnut, spanning from floor to ceiling.
Features were integrated that capture the fluid motion of a wave and can be seen in the flexible slate on the contoured fireplace, Modular Arts wall panels, and stainless steel accents. The foyer and outer decks also display this sense of movement.
At only 22 feet in width, and 4300 square feet of dramatic finishes, a four car garage that includes additional space for the client's motorcycle, the Wave House was a productive and rewarding collaboration between the client and KBC Developments.
Featured in Homes & Living Vancouver magazine July 2012!
photos by Rob Campbell - www.robcampbellphotography
photos by Tony Puezer - www.brightideaphotography.com

The vertically-laid glass mosaic backsplash adds a beautiful and modern detail that frames the stainless steel range hood to create a grand focal point from across the room. The neutral color palette keeps the space feeling crisp and light, working harmoniously with the Northwest view outside.
Patrick Barta Photography
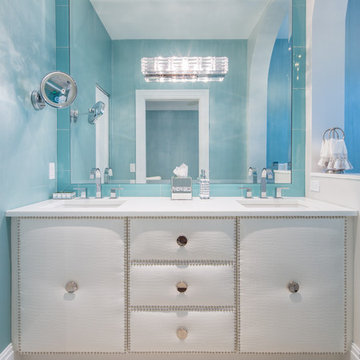
Double vanity with leather studded cabinetry doors! Subway glass tile border coordinates with the shower.
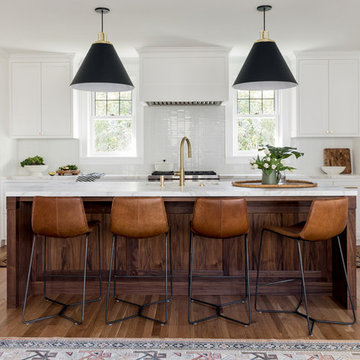
When the homeowners first purchased the 1925 house, it was compartmentalized, outdated, and completely unfunctional for their growing family. Casework designed the owner's previous kitchen and family room and was brought in to lead up the creative direction for the project. Casework teamed up with architect Paul Crowther and brother sister team Ainslie Davis on the addition and remodel of the Colonial.
The existing kitchen and powder bath were demoed and walls expanded to create a new footprint for the home. This created a much larger, more open kitchen and breakfast nook with mudroom, pantry and more private half bath. In the spacious kitchen, a large walnut island perfectly compliments the homes existing oak floors without feeling too heavy. Paired with brass accents, Calcutta Carrera marble countertops, and clean white cabinets and tile, the kitchen feels bright and open - the perfect spot for a glass of wine with friends or dinner with the whole family.
There was no official master prior to the renovations. The existing four bedrooms and one separate bathroom became two smaller bedrooms perfectly suited for the client’s two daughters, while the third became the true master complete with walk-in closet and master bath. There are future plans for a second story addition that would transform the current master into a guest suite and build out a master bedroom and bath complete with walk in shower and free standing tub.
Overall, a light, neutral palette was incorporated to draw attention to the existing colonial details of the home, like coved ceilings and leaded glass windows, that the homeowners fell in love with. Modern furnishings and art were mixed in to make this space an eclectic haven.
Etched Glass Window Designs & Ideas
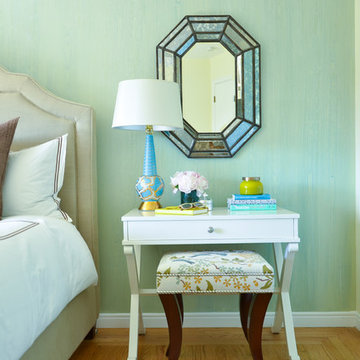
Casual elegant bedroom with upholstered headboard, decorative wall treatment, dressing table and 1960's vintage turquoise lamp. Custom bookshelf and window seat and tailored linen roman shade.
Liily Dong Photography
160
