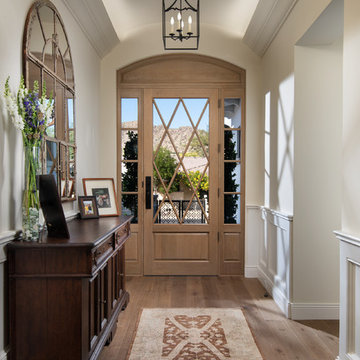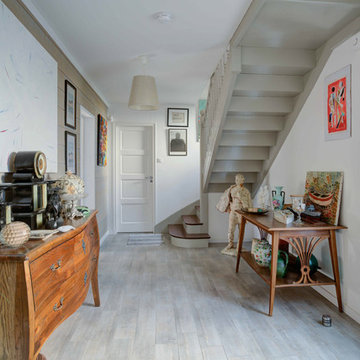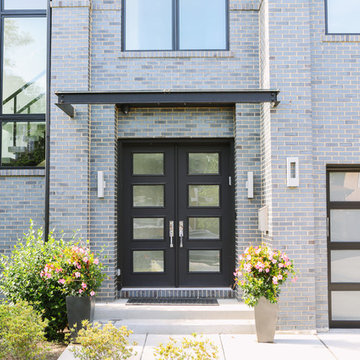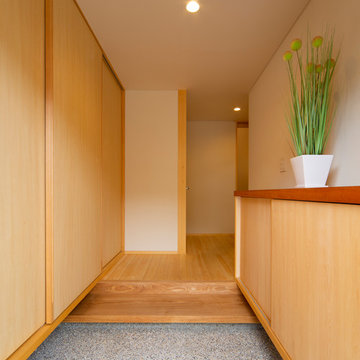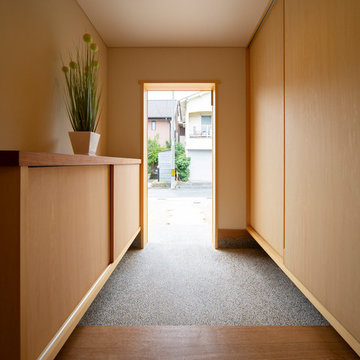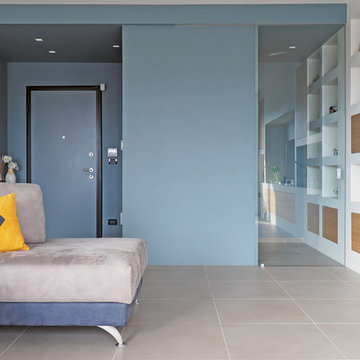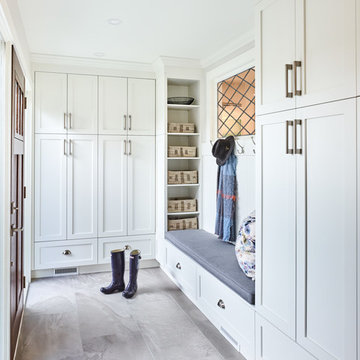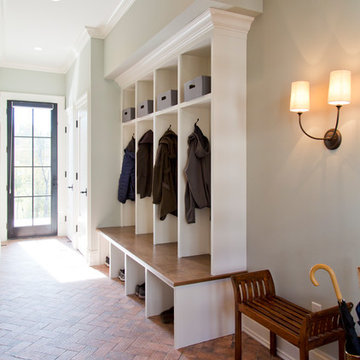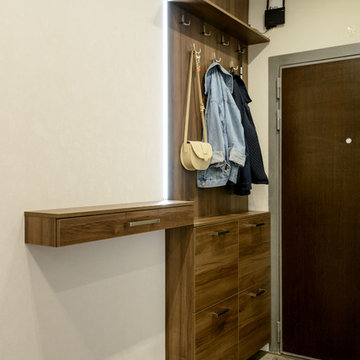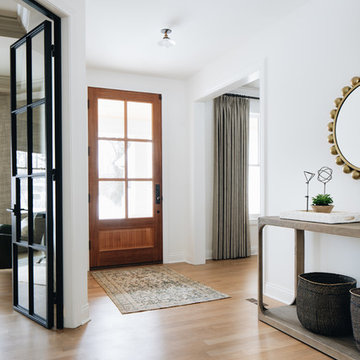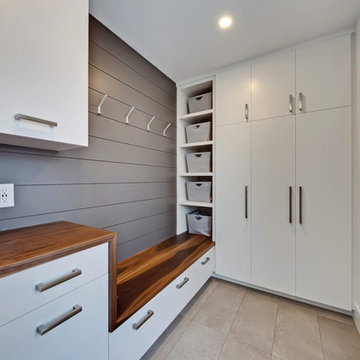5,03,202 Entryway Design Ideas
Sort by:Popular Today
14061 - 14080 of 5,03,202 photos
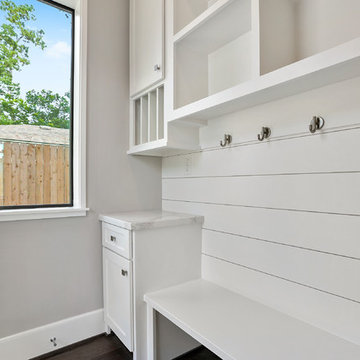
mud room with drop zone counter, mail slots, coat hooks, ship-lap siding at wall, bench, and storage bins.

Designer: Honeycomb Home Design
Photographer: Marcel Alain
This new home features open beam ceilings and a ranch style feel with contemporary elements.
Find the right local pro for your project
A statement in elegant entrances, this hallway instantly evokes a beachside luxe atmosphere. Custom velvet ottoman, all styling and design by Heliconia.
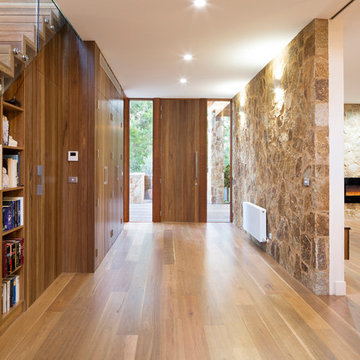
The brief was open plan living, separate work areas for each partner, large garage, guest accommodation, master suite to upper level with balcony to reserve, feature stone, sustainability and not a ‘McMansion’, but with a retro layered feel.
With the site presenting a very wide frontage to the north, the challenges were to get solar access to internal and external living spaces, whilst maintaining the much needed privacy, security and creating views to the reserve.
The resultant design presents a very wide northern frontage with a towering featured entry leading through to an extensive rear deck with views overlooking the reserve. Situated beside the entry colonnade with accessed also provided from the living areas, there is a screened northern terrace, with the featured screening duplicated on the garage façade.
The flat roofs feature large overhangs with deep angle timber fascias to enhance the extensive use of limestone and feature rock walls, both externally and internally. Flat solar panels have been employed on the upper roof, coupled with batteries housed within the garage area, along with the dogs comfortable accommodation.
This project presented many challenges to all concerned, but the process and the result were a labour of love for all that were involved.
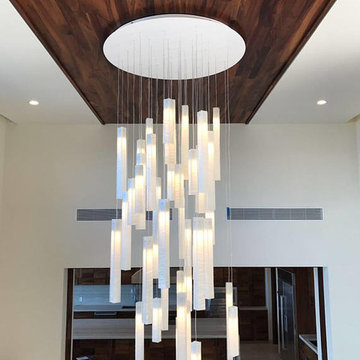
CONTEMPORARY X LONG CANDLES CHANDELIER.
The extra long multi pendant staircase chandelier in white has a beautiful modern design that will light the space throught a real piece of art.
The elegant design makes this beautiful lighting a statement chandelier that will elevate any space.
This amazing foyer chandelier is made with handcrafted fused art glass, with a unique glass texture that creates a magnificent light trensperancy.
Our modern staircase chandelier is custom made and can be designed in different sizes and shapes with any number of pendants to fit in any space.
The pendants are available in many unique beautiful colors of exotic glass. Our team will be happy to plan with you the size and length of each chandelier, to fit the room size and ceiling height in your space. WWW.GALILEELIGHTING.COM To receive our catalog by email, or for more details contact us: Sales@GalileeLighting.com
Call us today 305-807-8711
We deliver worldwide.

The welcoming entry with the stone surrounding the large arched wood entry door, the repetitive arched trusses and warm plaster walls beckons you into the home. The antique carpets on the floor add warmth and the help to define the space.
Interior Design: Lynne Barton Bier
Architect: David Hueter
Paige Hayes - photography
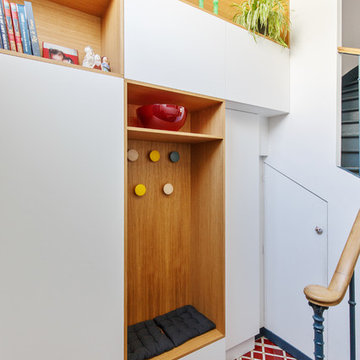
Aménagement de l'entrée.
Penderie et rangements hauts fermés par des portes,
Niches et banquette.
Plaquage chêne vernis,
Façades Médium peint acrylique, effet laque.
Teinte Wevet, Farrow and ball.
Design: Agence Créa3, François Ernoult.
Fabriction, finition et pose: La C.S.T
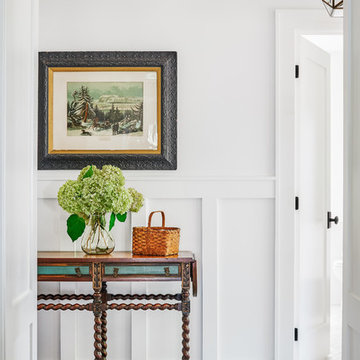
The casually elegant entry to our sunny and bright lakeside Ontario cottage.
Styling: Ann Marie Favot for Style at Home
Photography: Donna Griffith for Style at Home
5,03,202 Entryway Design Ideas
704
