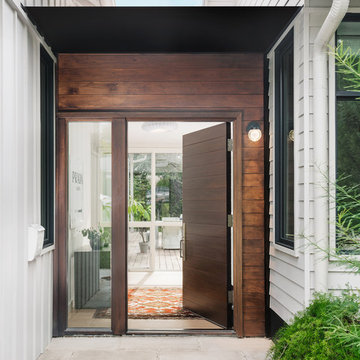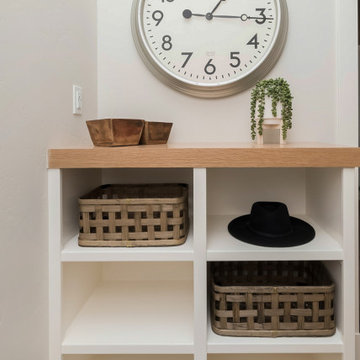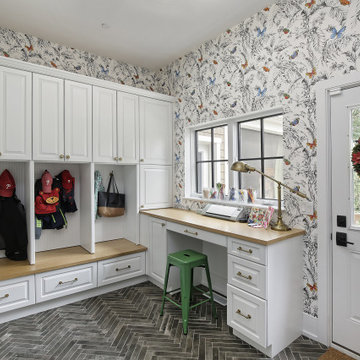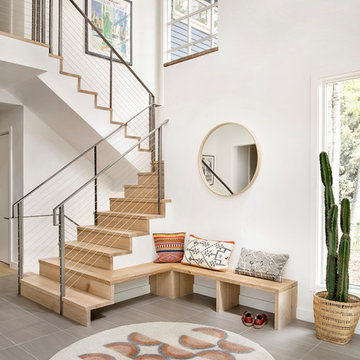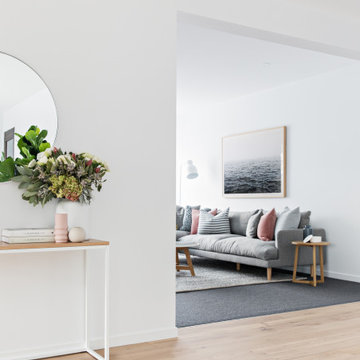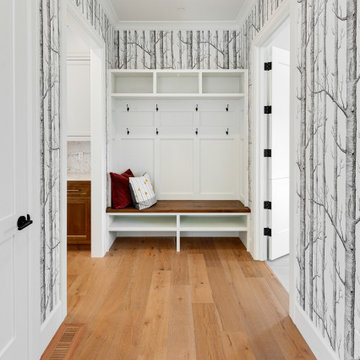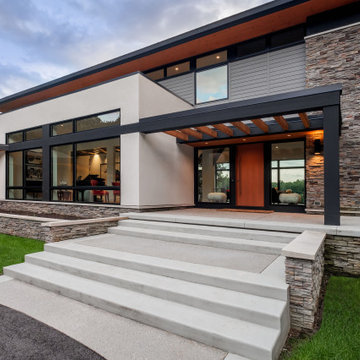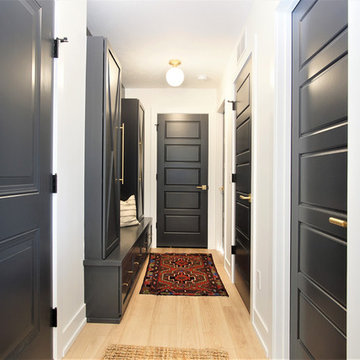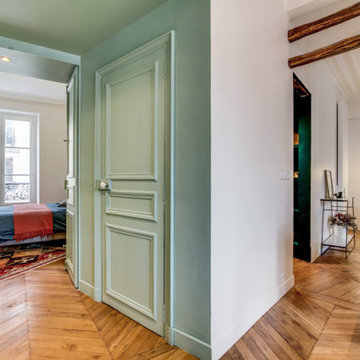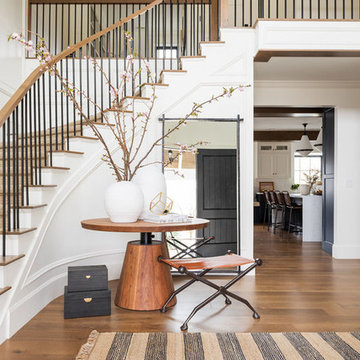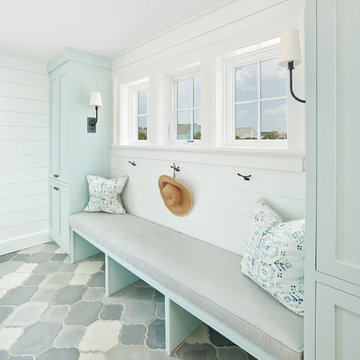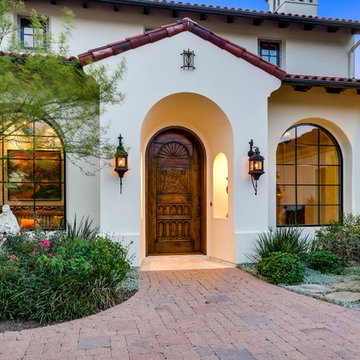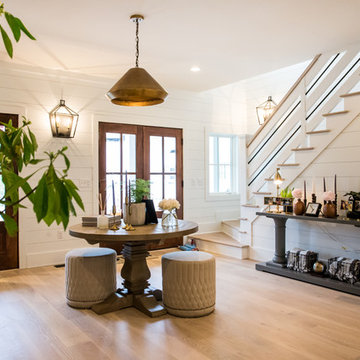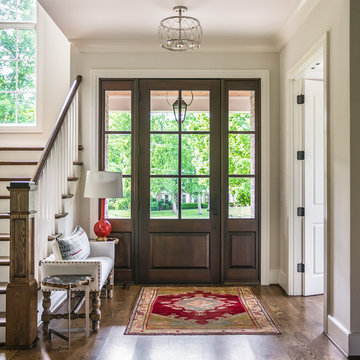5,03,356 Entryway Design Ideas
Sort by:Popular Today
4381 - 4400 of 5,03,356 photos
Find the right local pro for your project
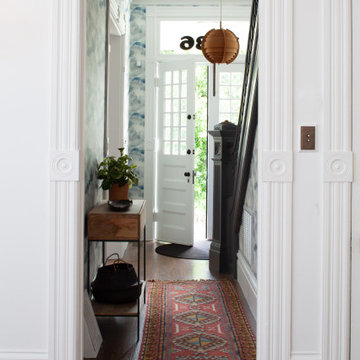
This remodel of a three-story San Francisco Victorian honors the timeless design while breathing fresh, modern life into the home.
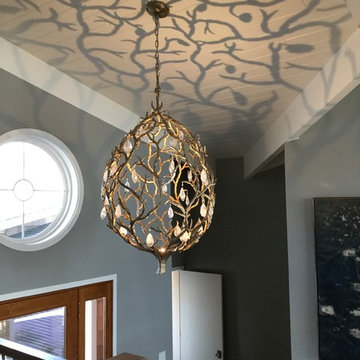
Stunning light casting a beautiful branch and fruit shadow on the white painted beam and tongue and groove ceiling.
Large painted art piece mimics sun sparkling water. The clear glass door and side lights bring in the outdoor light and views. Custom made stair and railing finish the oak posts and railing to compliment the new oak floors and stair treads, oil rubbed bronze spindles set it off beautifully!
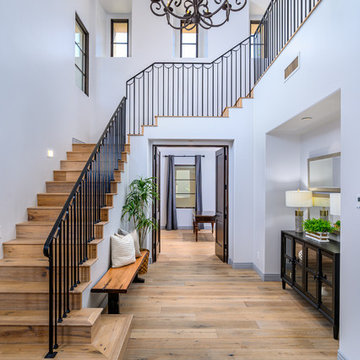
Gorgeous Custom Designer Home Staging in the prestigious Silverleaf Community. We staged this beautiful entry for buyers to have a grand entrance. Staging has to appeal to future homeowners.
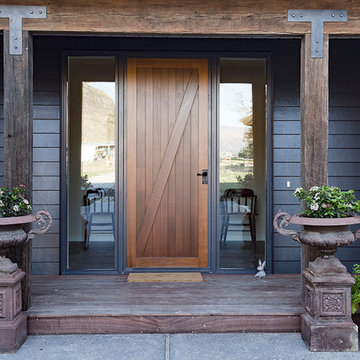
Built on the family station, this home is shaped as two large pavilions, linked by an entry. The main pavilion is a large, open-plan kitchen/living/dining area, with formal living separated via a sliding barn door. The second pavilion houses the bedrooms, garaging, mud room and loft area. The blend of form and materials in this modern farmhouse is a clever combination, honouring the owners' vision: to create a spacious home, with a warm “lodge” feeling.

This side entry is most-used in this busy family home with 4 kids, lots of visitors and a big dog . Re-arranging the space to include an open center Mudroom area, with elbow room for all, was the key. Kids' PR on the left, walk-in pantry next to the Kitchen, and a double door coat closet add to the functional storage.
Space planning and cabinetry: Jennifer Howard, JWH
Cabinet Installation: JWH Construction Management
Photography: Tim Lenz.
5,03,356 Entryway Design Ideas
220
