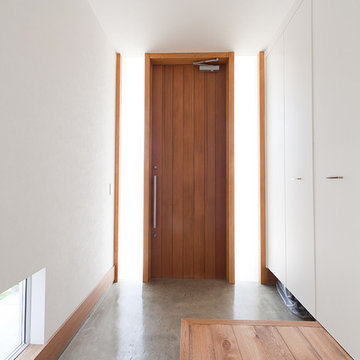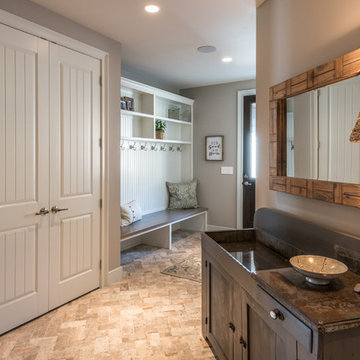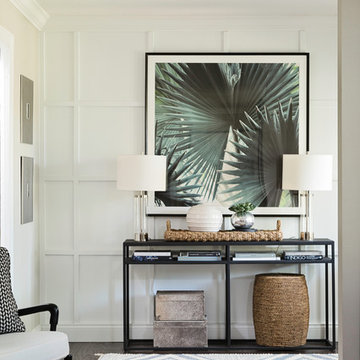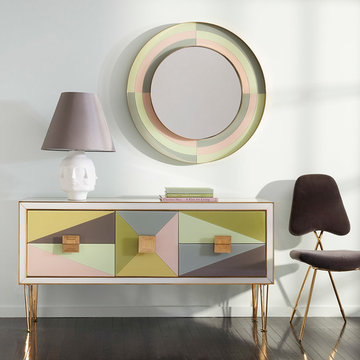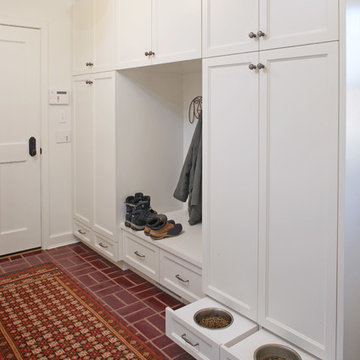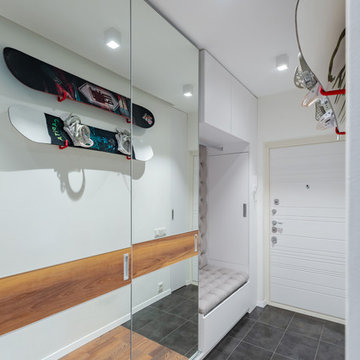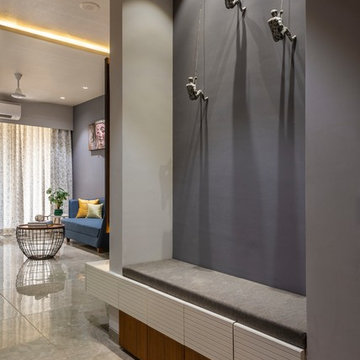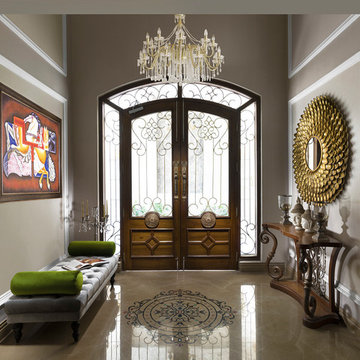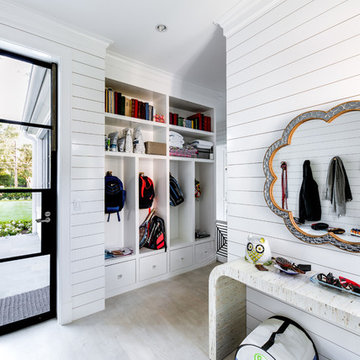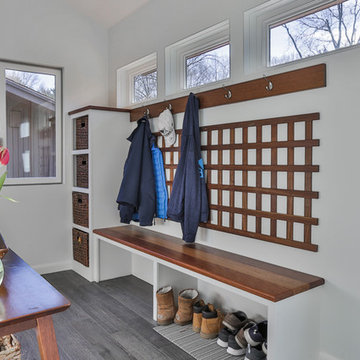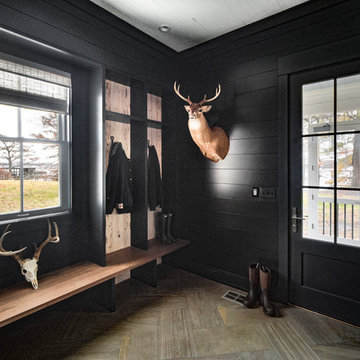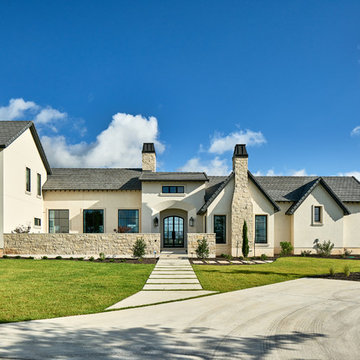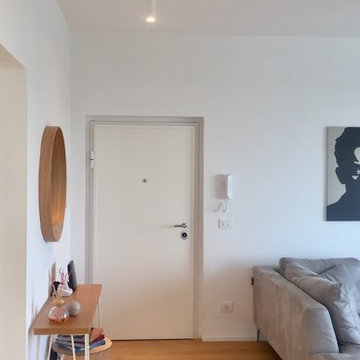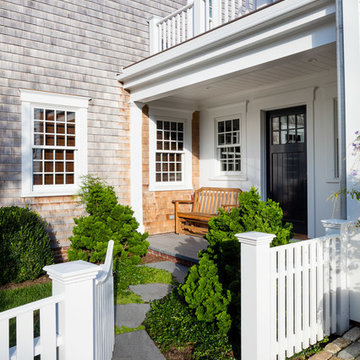5,03,346 Entryway Design Ideas
Sort by:Popular Today
2361 - 2380 of 5,03,346 photos
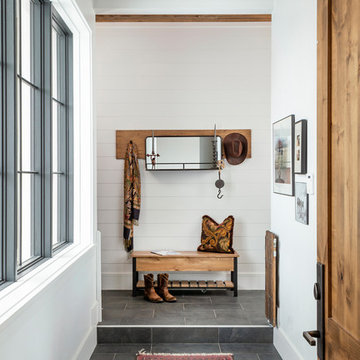
entry bench, cabin, coat rack, country home, custom home, modern farmhouse, mountain home, red area rug, rustic wood, tile floors
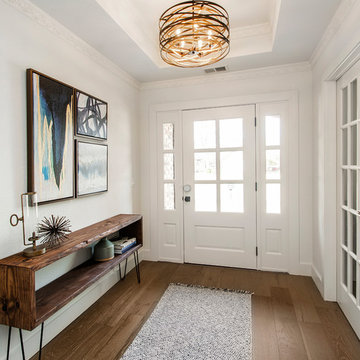
Mid century Modern Console table in the entryway, Unique copper chandelier in the entry. New hardwood flooring and paint.
Find the right local pro for your project
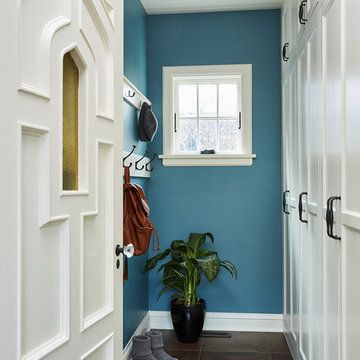
Designer: Laura Engen Interior Design
Architectural Designer: Will Spencer Studio
Builder: Reuter Walton Residential
Photographer: Alyssa Lee Photography
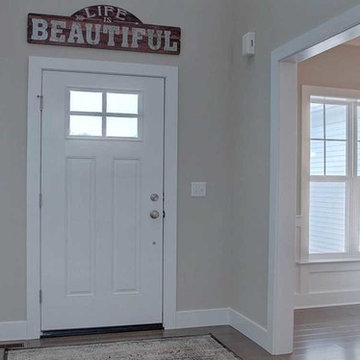
This 2-story home with inviting front porch and 9’ ceilings includes a 3-car garage gains entry to the laundry room that includes built-in lockers. Stylish hardwood flooring flows from the foyer to the breakfast area, kitchen, and family room. The kitchen, with stainless steel appliances and quartz countertops with tile backsplash, opens to the sunny breakfast area with access to the screened-in porch. Adjacent to the breakfast area is the vaulted family room, warmed by a gas fireplace featuring stone surround and stylish shiplap detail above the mantel. The spacious owner’s suite on the first floor includes a private bathroom with double bowl vanity, tile shower, and an expansive closet. To the front of the home sits the private study and formal dining room with ceiling trim detail. The 2nd floor boasts the secondary bedrooms, 1 full bathroom, and a versatile loft.

This family home in a Denver neighborhood started out as a dark, ranch home from the 1950’s. We changed the roof line, added windows, large doors, walnut beams, a built-in garden nook, a custom kitchen and a new entrance (among other things). The home didn’t grow dramatically square footage-wise. It grew in ways that really count: Light, air, connection to the outside and a connection to family living.
For more information and Before photos check out my blog post: Before and After: A Ranch Home with Abundant Natural Light and Part One on this here.
Photographs by Sara Yoder. Interior Styling by Kristy Oatman.
FEATURED IN:
Kitchen and Bath Design News
One Kind Design
5,03,346 Entryway Design Ideas
119
